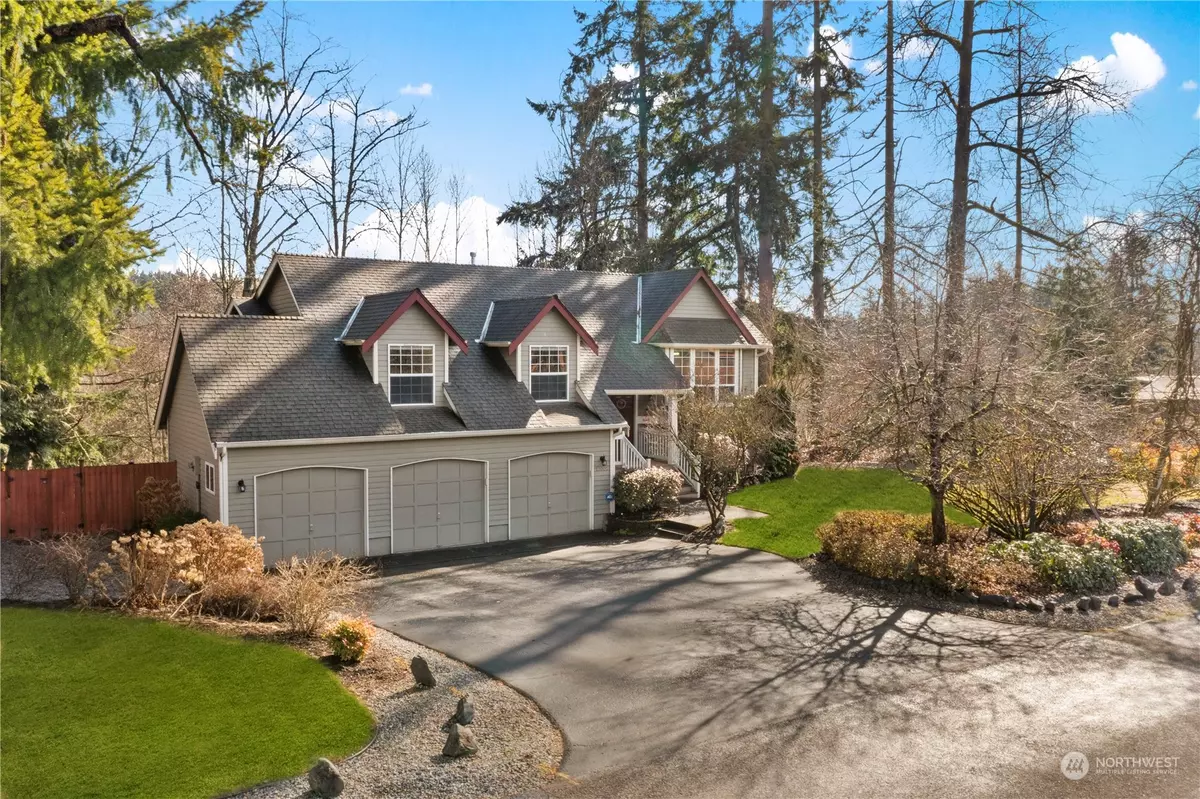Bought with Kelly Right RE of Seattle LLC
$990,000
$994,500
0.5%For more information regarding the value of a property, please contact us for a free consultation.
4 Beds
2.5 Baths
2,418 SqFt
SOLD DATE : 05/16/2023
Key Details
Sold Price $990,000
Property Type Single Family Home
Sub Type Residential
Listing Status Sold
Purchase Type For Sale
Square Footage 2,418 sqft
Price per Sqft $409
Subdivision North Creek
MLS Listing ID 2042759
Sold Date 05/16/23
Style 14 - Split Entry
Bedrooms 4
Full Baths 1
Year Built 1999
Annual Tax Amount $7,568
Lot Size 1.000 Acres
Property Sub-Type Residential
Property Description
Must-see! This exquisite single-family residential property located in Bothell, WA. This stunning home features a spacious living area of 2,520 sqft, consisting of 4 bedrooms and 2.5 bathrooms. It has an amazing 3 car garage!! It boasts a luxurious and modern feel throughout, with a beautiful fireplace in the living room and a chef's dream remodeled kitchen. There is an additional kitchen on lower level which gives potential for 2 full living spaces. The property also offers ample outdoor space with a well-maintained yard and beautiful landscaping. Its location in Bothell provides easy access to a variety of amenities and entertainment options, making it an ideal choice for those seeking a luxurious and comfortable living style.
Location
State WA
County Snohomish
Area 610 - Southeast Snohomish
Rooms
Basement Finished
Interior
Interior Features Ceramic Tile, Laminate, Wall to Wall Carpet, Second Kitchen, Bath Off Primary, Ceiling Fan(s), Dining Room, Skylight(s), Vaulted Ceiling(s), Walk-In Closet(s), Wired for Generator, Fireplace, Water Heater
Flooring Ceramic Tile, Laminate, Vinyl, Carpet
Fireplaces Number 1
Fireplaces Type Gas
Fireplace true
Appliance Dishwasher_, Dryer, GarbageDisposal_, Microwave_, Refrigerator_, SeeRemarks_, StoveRange_, Washer
Exterior
Exterior Feature Wood
Garage Spaces 3.0
Amenities Available Cable TV, Deck, Fenced-Partially, Gas Available, Hot Tub/Spa, Outbuildings, Patio, RV Parking
Waterfront Description Creek
View Y/N Yes
View Territorial
Roof Type Composition
Garage Yes
Building
Lot Description Paved, Secluded
Story Multi/Split
Sewer Septic Tank
Water Individual Well
New Construction No
Schools
Elementary Schools Buyer To Verify
Middle Schools Buyer To Verify
High Schools Buyer To Verify
School District Everett
Others
Senior Community No
Acceptable Financing Cash Out, Conventional, FHA, VA Loan
Listing Terms Cash Out, Conventional, FHA, VA Loan
Read Less Info
Want to know what your home might be worth? Contact us for a FREE valuation!

Our team is ready to help you sell your home for the highest possible price ASAP

"Three Trees" icon indicates a listing provided courtesy of NWMLS.

