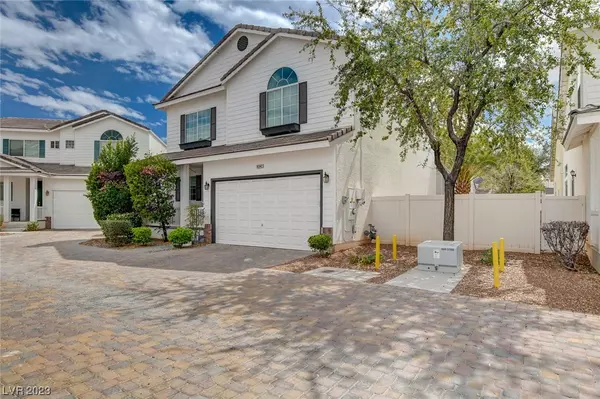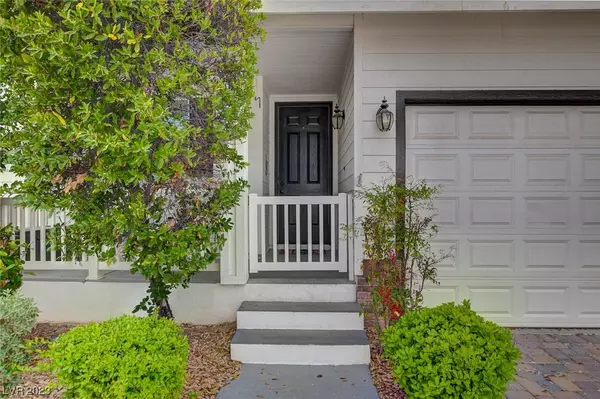$410,000
$420,000
2.4%For more information regarding the value of a property, please contact us for a free consultation.
4 Beds
3 Baths
1,735 SqFt
SOLD DATE : 06/01/2023
Key Details
Sold Price $410,000
Property Type Single Family Home
Sub Type Single Family Residence
Listing Status Sold
Purchase Type For Sale
Square Footage 1,735 sqft
Price per Sqft $236
Subdivision Lamplight Square
MLS Listing ID 2481607
Sold Date 06/01/23
Style Two Story
Bedrooms 4
Full Baths 3
Construction Status Good Condition,Resale
HOA Fees $200
HOA Y/N Yes
Year Built 2001
Annual Tax Amount $1,674
Lot Size 2,613 Sqft
Acres 0.06
Property Sub-Type Single Family Residence
Property Description
Welcome to your dream home! This beautiful 4 bedroom, 3 full bathroom residence boasts a spacious 1700 square feet and is located in a fantastic community that offers plenty of amenities for you and your family to enjoy.The living area is perfect for entertaining, with a large living room that flows seamlessly into the dining area and the kitchen. The bedrooms are generously sized, with plenty of closet space. With one of the bedrooms located downstairs. The primary suite has beautiful high ceilings with a spa-like bathroom and a walk-in closet. The backyard is ready for all your family gatherings. Outside, the community offers a sparkling pool and several parks, where you can enjoy the beautiful weather and meet your neighbors. The location is unbeatable, with easy access to hospitals, shopping centers, and freeways, making your daily commute a breeze.
Location
State NV
County Clark
Community Pool
Zoning Single Family
Direction I-215 E to Eastern exit, (R) Eastern, (R) St. Rose Parkway, (R) Spencer, (L) Cactus, (R) Tamarus, (R) Eden Bay, (R) Adams Chase, (L) Tillman, (R) Cherry Brook
Interior
Interior Features Bedroom on Main Level
Heating Central, Gas
Cooling Central Air, Electric
Flooring Laminate, Tile
Furnishings Unfurnished
Fireplace No
Window Features Blinds,Drapes
Appliance Dryer, Dishwasher, Disposal, Gas Range, Microwave, Refrigerator, Washer
Laundry Gas Dryer Hookup, Main Level, Laundry Room
Exterior
Exterior Feature Porch, Patio, Private Yard, Sprinkler/Irrigation
Parking Features Attached, Garage, Guest
Garage Spaces 2.0
Fence Back Yard, Vinyl
Pool Community
Community Features Pool
Utilities Available Underground Utilities
Amenities Available Clubhouse, Dog Park, Gated, Jogging Path, Playground, Pool
Water Access Desc Public
Roof Type Pitched,Tile
Porch Patio, Porch
Garage Yes
Private Pool No
Building
Lot Description Drip Irrigation/Bubblers, Fruit Trees, Landscaped, Rocks, Synthetic Grass, < 1/4 Acre
Faces North
Story 2
Sewer Public Sewer
Water Public
Construction Status Good Condition,Resale
Schools
Elementary Schools Barber, Shirley A, Barber, Shirley A
Middle Schools Silvestri
High Schools Liberty
Others
HOA Name Lamplight square
HOA Fee Include Association Management,Maintenance Grounds,Recreation Facilities
Senior Community No
Tax ID 177-26-411-037
Security Features Gated Community
Acceptable Financing Cash, Conventional, FHA, VA Loan
Listing Terms Cash, Conventional, FHA, VA Loan
Financing FHA
Read Less Info
Want to know what your home might be worth? Contact us for a FREE valuation!

Our team is ready to help you sell your home for the highest possible price ASAP

Copyright 2025 of the Las Vegas REALTORS®. All rights reserved.
Bought with Timothy Dunn BHHS Nevada Properties







