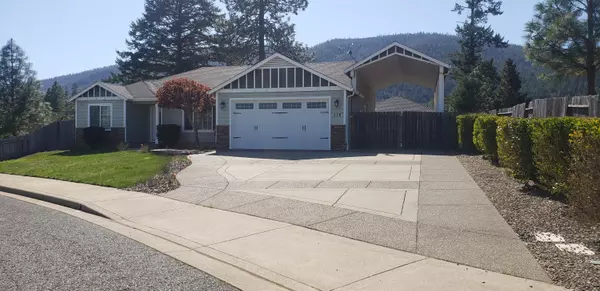$355,000
$365,000
2.7%For more information regarding the value of a property, please contact us for a free consultation.
3 Beds
2 Baths
1,708 SqFt
SOLD DATE : 06/14/2023
Key Details
Sold Price $355,000
Property Type Single Family Home
Sub Type Single Family Residence
Listing Status Sold
Purchase Type For Sale
Square Footage 1,708 sqft
Price per Sqft $207
Subdivision Vineyard Place Subdivision
MLS Listing ID 220163148
Sold Date 06/14/23
Style Craftsman
Bedrooms 3
Full Baths 2
Year Built 2008
Annual Tax Amount $2,324
Lot Size 10,890 Sqft
Acres 0.25
Lot Dimensions 0.25
Property Sub-Type Single Family Residence
Property Description
Fantastic home, great location. Here is a well maintained newer home, with so many amenities and more. Entry way into the home is tile and then next to entry, is a large formal living room. There is a family-den area next to the kitchen, with open floor plan to the kitchen and dining room area. Big windows thru out home, for lots of natural light. Slider to back patio from den-family room and primary bedroom. Plenty of cabinets, lazy susan in corner of lower cabinets. All stainless steel appliances. Primary bedroom is very spacious, with access to covered patio area & views of mountains looking West. Primary bathroom has enclosed walk in shower. Laundry access into garage. Huge RV port for your rvs, boat, or ? 3rd single car garage, shop, behind RV port. Raised garden beds (2) and a chicken coop.
All this on a easy maintenance , landscaped yard, and fenced back yard. Close to town conveniences, quiet neighborhood.
Location
State OR
County Josephine
Community Vineyard Place Subdivision
Direction 199 South to 2ns light, R onto Lister st, cont to stop sign, L onto Kerby Ave, cont to stop sign, R onto Schumacher st, to end. Veer R onto Vineyard pl., immediate L onto Cabernet Cir to add on left.
Rooms
Basement None
Interior
Interior Features Breakfast Bar, Built-in Features, Ceiling Fan(s), Fiberglass Stall Shower, Linen Closet, Primary Downstairs, Shower/Tub Combo, Tile Counters, Vaulted Ceiling(s), Walk-In Closet(s)
Heating Electric, Heat Pump
Cooling Heat Pump
Window Features Double Pane Windows,Vinyl Frames
Exterior
Exterior Feature Patio, RV Hookup, Spa/Hot Tub
Parking Features Attached Carport, Concrete, Driveway, Garage Door Opener, RV Access/Parking, Workshop in Garage, Other
Garage Spaces 3.0
Community Features Short Term Rentals Not Allowed
Roof Type Composition
Accessibility Accessible Approach with Ramp
Total Parking Spaces 3
Garage Yes
Building
Lot Description Fenced, Garden, Landscaped, Level, Sprinklers In Front, Sprinklers In Rear
Foundation Concrete Perimeter
Builder Name K. T. Reich
Water Public
Architectural Style Craftsman
Level or Stories One
Structure Type Frame
New Construction No
Schools
High Schools Illinois Valley High
Others
Senior Community No
Tax ID R344468
Security Features Carbon Monoxide Detector(s),Smoke Detector(s)
Acceptable Financing Cash, Conventional, FHA, USDA Loan, VA Loan
Listing Terms Cash, Conventional, FHA, USDA Loan, VA Loan
Special Listing Condition Trust
Read Less Info
Want to know what your home might be worth? Contact us for a FREE valuation!

Our team is ready to help you sell your home for the highest possible price ASAP








