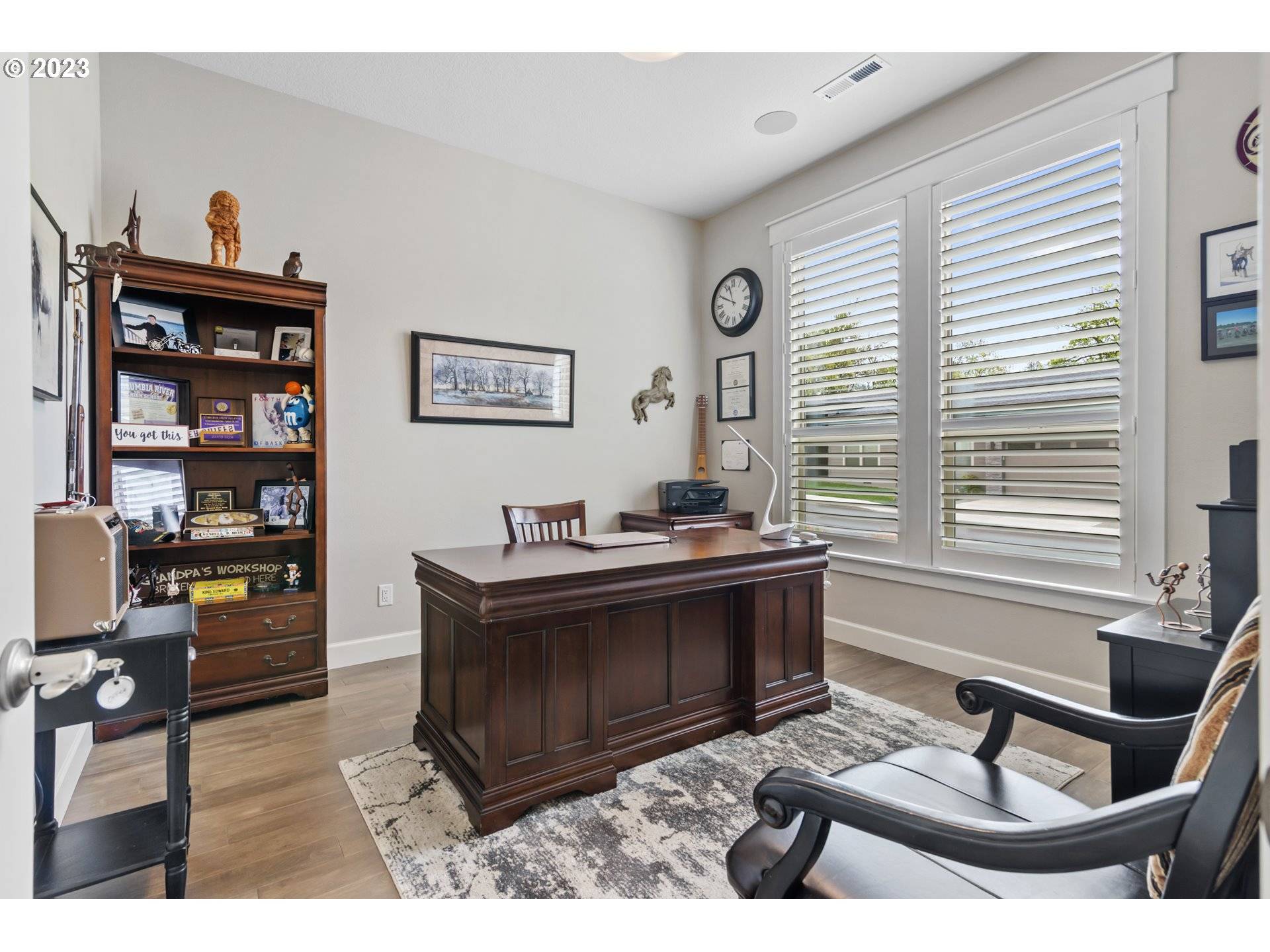Bought with Windermere RE/Maple Valley
$1,250,000
$1,250,000
For more information regarding the value of a property, please contact us for a free consultation.
3 Beds
2.1 Baths
3,338 SqFt
SOLD DATE : 06/22/2023
Key Details
Sold Price $1,250,000
Property Type Single Family Home
Sub Type Single Family Residence
Listing Status Sold
Purchase Type For Sale
Square Footage 3,338 sqft
Price per Sqft $374
MLS Listing ID 23530995
Sold Date 06/22/23
Style Stories2, Custom Style
Bedrooms 3
Full Baths 2
HOA Fees $145/mo
HOA Y/N Yes
Year Built 2019
Annual Tax Amount $8,072
Tax Year 2022
Lot Size 9,147 Sqft
Property Sub-Type Single Family Residence
Property Description
BEAUTIFUL Customized Home in the Meadows at Whipple Creek gated community, built for the Parade of Homes by top notch award winning builder Cascade West. With its high-end finishes and thoughtful design, it is sure to impress anyone who appreciates fine craftsmanship and attention to detail. The spacious kitchen, complete with two Kitchen Aid dishwashers, an extra-wide refrigerator, and large pantry, is perfect for those who love to entertain guests. The formal dining room and butler's pantry add an elegant touch, while the custom millwork and cabinetry throughout the home add character and charm. The central stone fireplace, with its wooden hearth and lighted built-ins, is a stunning centerpiece of the great room. The tall ceilings and speakers throughout the great room and office make this space feel open and inviting. The custom remote control blinds add an extra level of convenience and sophistication. Upstairs, the large bonus room and sitting area offer plenty of additional space for relaxing or entertaining as well a walk in additional storage space in the attic. Outside, the low-maintenance yard with its XL covered living area with speakers and Koi pond provide a tranquil retreat. The RV hookup and parking on the side of the house offer additional luxury convenience with a 220 outlet and a hot and cold spigot. Finally, the spacious 3-car garage with epoxy flooring and electric car hookup make this home both practical and luxurious. Overall, this home is a must-see for anyone in search of a truly beautiful and customized property.
Location
State WA
County Clark
Area _50
Rooms
Basement Crawl Space
Interior
Interior Features Granite, High Ceilings, Laundry, Soaking Tub, Tile Floor, Wallto Wall Carpet
Heating Forced Air95 Plus
Cooling Central Air
Fireplaces Number 1
Fireplaces Type Gas
Appliance Builtin Range, Builtin Refrigerator, Dishwasher, Disposal, Double Oven, Gas Appliances, Island, Microwave, Pantry, Stainless Steel Appliance, Trash Compactor
Exterior
Exterior Feature Covered Patio, Fenced, R V Hookup, Water Feature, Yard
Parking Features Attached
Garage Spaces 3.0
View Y/N false
Roof Type Composition
Accessibility GarageonMain, MainFloorBedroomBath, NaturalLighting, UtilityRoomOnMain
Garage Yes
Building
Lot Description Gated
Story 2
Sewer Public Sewer
Water Public Water
Level or Stories 2
New Construction No
Schools
Elementary Schools South Ridge
Middle Schools View Ridge
High Schools Ridgefield
Others
Senior Community No
Acceptable Financing Cash, Conventional, FHA, VALoan
Listing Terms Cash, Conventional, FHA, VALoan
Read Less Info
Want to know what your home might be worth? Contact us for a FREE valuation!

Our team is ready to help you sell your home for the highest possible price ASAP







