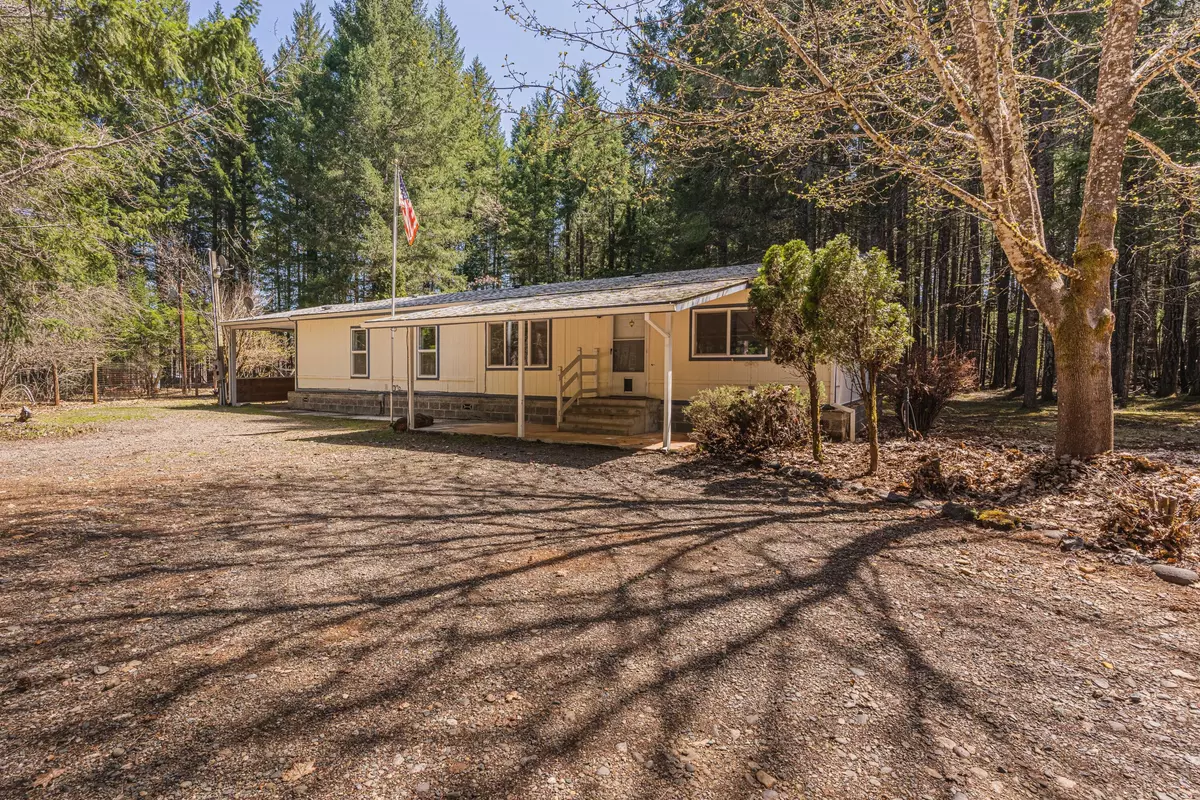$350,000
$360,000
2.8%For more information regarding the value of a property, please contact us for a free consultation.
3 Beds
2 Baths
1,512 SqFt
SOLD DATE : 06/23/2023
Key Details
Sold Price $350,000
Property Type Manufactured Home
Sub Type Manufactured On Land
Listing Status Sold
Purchase Type For Sale
Square Footage 1,512 sqft
Price per Sqft $231
MLS Listing ID 220163177
Sold Date 06/23/23
Style Ranch
Bedrooms 3
Full Baths 2
Year Built 1993
Annual Tax Amount $1,319
Lot Size 5.010 Acres
Acres 5.01
Lot Dimensions 5.01
Property Sub-Type Manufactured On Land
Property Description
Framed by a mature forest, you will find this neat, clean double wide that has been lovingly cared for by the original owners. 1512 square foot plan is light and bright with vaulted ceilings, 3 bedrooms, 2 baths, and a bonus room or office. All of the appliances are included to make moving in a breeze. Detached garage, 2 covered RV parking carports plus by an additional workshop. Tucked back on a quiet, level 5 acre parcel just a few miles from Cave Junction, this property abuts 360 acres of BLM for added privacy and affords access to the Middle Fork of the Illinois River.
Location
State OR
County Josephine
Direction From GP, take Redwood Hwy through CJ, Left on Ken Rose Ln, Right on Cascade Dr,left on Mesa Verde, Right on Fernwood, Left on Ivy, Right on Simmons Cut, Left on Logan Cut to address
Rooms
Basement None
Interior
Interior Features Built-in Features, Ceiling Fan(s), Laminate Counters, Primary Downstairs, Shower/Tub Combo, Vaulted Ceiling(s), Walk-In Closet(s)
Heating Electric, Forced Air
Cooling Other
Window Features Double Pane Windows,Vinyl Frames
Exterior
Exterior Feature Patio
Parking Features Attached Carport, Detached, Detached Carport, Gravel, RV Access/Parking, Storage, Workshop in Garage
Garage Spaces 1.0
Roof Type Composition
Total Parking Spaces 1
Garage Yes
Building
Lot Description Garden, Level, Native Plants, Wooded
Foundation Pillar/Post/Pier
Builder Name Golden Eagle
Water Well
Architectural Style Ranch
Level or Stories One
Structure Type Manufactured House
New Construction No
Schools
High Schools Illinois Valley High
Others
Senior Community No
Tax ID R3316682
Security Features Carbon Monoxide Detector(s),Smoke Detector(s)
Acceptable Financing Cash, Conventional, FHA, VA Loan
Listing Terms Cash, Conventional, FHA, VA Loan
Special Listing Condition Standard
Read Less Info
Want to know what your home might be worth? Contact us for a FREE valuation!

Our team is ready to help you sell your home for the highest possible price ASAP








