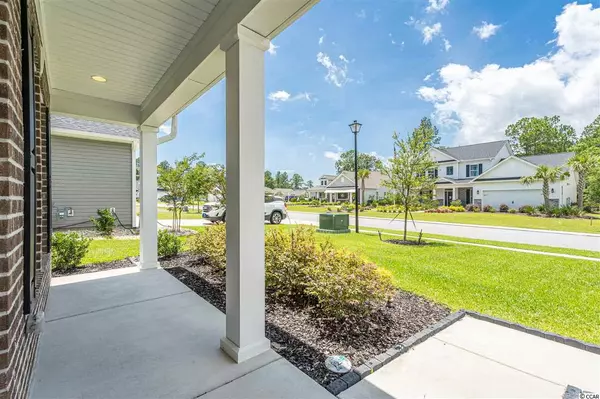Bought with Weichert Realtors Southern Coast
$339,900
$339,900
For more information regarding the value of a property, please contact us for a free consultation.
4 Beds
2.5 Baths
2,671 SqFt
SOLD DATE : 12/22/2020
Key Details
Sold Price $339,900
Property Type Single Family Home
Sub Type Detached
Listing Status Sold
Purchase Type For Sale
Square Footage 2,671 sqft
Price per Sqft $127
Subdivision Park Pointe
MLS Listing ID 2012860
Sold Date 12/22/20
Style Traditional
Bedrooms 4
Full Baths 2
Half Baths 1
Construction Status Resale
HOA Fees $69/mo
HOA Y/N Yes
Year Built 2018
Lot Size 8,276 Sqft
Acres 0.19
Property Sub-Type Detached
Source CCAR
Property Description
Welcome to one of the most popular and best-selling natural gas communities in Little River. If you are looking for a move-in-ready home that is less than two years old, this is it! The Yellowstone model is a traditional two story floor plan that features four bedrooms, a study, a formal dining room, a sunroom and two and a half bathrooms with over 2,600 of heated living space. This home includes many upgrades. The first floor features luxury vinyl plank flooring throughout with the exception of the master suite. The main family room is open, light, and airy with high ceilings and a gas fireplace. The family room is adjacent to the 16'8" x 10'8" sunroom which opens to the extended 14' x 12' patio and screened in porch. The sunroom overlooks the private backyard and preserved area. The kitchen is a dream! It features all quartz countertops, stainless steel appliances, and upgraded cabinets. Crown molding is throughout the first floor of the home including the dining room, study, foyer, and master suite. The first floor master bathroom features a walk-in tiled shower, double vanity sink with a spacious linen, and walk-in closet. There is plenty of storage space in this home! Extra attic space in the garage and unfinished closet by the stairs. The second floor features three bedrooms and one full bathroom with extra closet space. Park Pointe is less than 8 miles from the beach, shopping outlets, and restaurants. It also allows easy access to some of the major highways such as Hwy 31, Hwy 90 & Hwy 17. The Best part? Only walking distance to the North Myrtle Beach Park & Sports Complex where you can enjoy a diverse selection of sporting events such as soccer, quidditch, and flag football to name a few! The sport facilities also come equipped with a wide selection of amenities such as walking/biking trails, 3 acre dog park, 7 picnic shelters, 25 acre lake for water-related activities, 10 acre meadow and much more! This home has it all and it is located in a fantastic area. Schedule your showing today!
Location
State SC
County Horry
Community Park Pointe
Area 04A Little River Area--South Of Hwy 9
Zoning R-1
Interior
Interior Features Attic, Fireplace, Permanent Attic Stairs, Window Treatments, Bedroom on Main Level, Breakfast Area, Entrance Foyer, Kitchen Island, Stainless Steel Appliances, Solid Surface Counters
Heating Central, Gas
Cooling Central Air
Flooring Carpet, Other, Tile
Furnishings Unfurnished
Fireplace Yes
Appliance Dishwasher, Disposal, Microwave, Range, Range Hood
Laundry Washer Hookup
Exterior
Exterior Feature Sprinkler/ Irrigation, Porch, Patio
Parking Features Detached, Garage, Two Car Garage, Garage Door Opener
Garage Spaces 2.0
Pool Association, Community
Community Features Clubhouse, Golf Carts OK, Pool, Recreation Area, Long Term Rental Allowed
Utilities Available Cable Available, Electricity Available, Natural Gas Available, Phone Available, Sewer Available, Underground Utilities, Water Available
Amenities Available Clubhouse, Owner Allowed Golf Cart, Owner Allowed Motorcycle, Pool, Pet Restrictions, Tenant Allowed Golf Cart, Tenant Allowed Motorcycle
Total Parking Spaces 4
Building
Lot Description City Lot, Rectangular
Entry Level Two
Foundation Slab
Builder Name Realstar Homes
Water Public
Level or Stories Two
Construction Status Resale
Schools
Elementary Schools Riverside Elementary
Middle Schools North Myrtle Beach Middle School
High Schools North Myrtle Beach High School
Others
HOA Fee Include Association Management,Common Areas,Legal/Accounting,Pool(s)
Senior Community No
Tax ID 34908040001
Monthly Total Fees $69
Security Features Smoke Detector(s)
Acceptable Financing Cash, Conventional, FHA, VA Loan
Disclosures Covenants/Restrictions Disclosure, Seller Disclosure
Listing Terms Cash, Conventional, FHA, VA Loan
Financing Conventional
Special Listing Condition None
Pets Allowed Owner Only, Yes
Read Less Info
Want to know what your home might be worth? Contact us for a FREE valuation!

Our team is ready to help you sell your home for the highest possible price ASAP

Copyright 2025 Coastal Carolinas Multiple Listing Service, Inc. All rights reserved.






