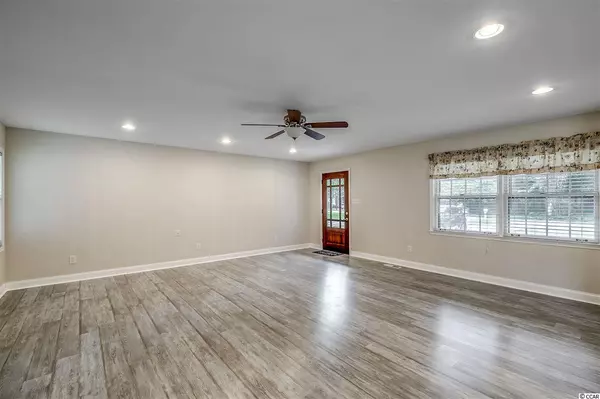Bought with Keller Williams Oak and Ocean
$403,000
$420,000
4.0%For more information regarding the value of a property, please contact us for a free consultation.
3 Beds
2 Baths
2,178 SqFt
SOLD DATE : 10/30/2020
Key Details
Sold Price $403,000
Property Type Single Family Home
Sub Type Detached
Listing Status Sold
Purchase Type For Sale
Square Footage 2,178 sqft
Price per Sqft $185
Subdivision Dogwood Lake
MLS Listing ID 2019096
Sold Date 10/30/20
Style Ranch
Bedrooms 3
Full Baths 2
Construction Status Resale
HOA Y/N No
Year Built 1970
Lot Size 0.450 Acres
Acres 0.45
Property Sub-Type Detached
Source CCAR
Property Description
5 Min walk to Surfside Beach. Remodeled 3 Bedroom 2 Bath home on .45 acre Lot. No HOA's. This Beach home was remodeled 2013 by Local Contractor. Laminate Flooring in Dining Rm, Kitchen, Hallway & Living Room. Electric Panel, Water Heater, Blown attic insulation, total interior paint, exterior & interior doors replaced. Roof replaced 2017. Fireplace removed, Living room expanded & added exterior Mahogany Doors in 2019. 12x16 detached shed added to the lot..Home is not in the short term rental zone. All measurements are approximate and listing information is the responsibility of the buyers and their agent to verify accuracy.
Location
State SC
County Horry
Community Dogwood Lake
Area 29A Surfside Beach--East Of 17 & North Of Surfside
Zoning Res
Rooms
Basement Crawl Space
Interior
Interior Features Window Treatments, Breakfast Bar, Bedroom on Main Level, Entrance Foyer, Solid Surface Counters
Heating Central, Electric
Cooling Central Air
Flooring Carpet, Laminate, Tile
Furnishings Unfurnished
Fireplace No
Appliance Dishwasher, Disposal, Microwave, Range, Refrigerator
Laundry Washer Hookup
Exterior
Exterior Feature Patio, Storage
Parking Features Carport, Boat
Utilities Available Cable Available, Electricity Available, Phone Available, Sewer Available, Water Available
Total Parking Spaces 6
Building
Lot Description City Lot, Rectangular
Entry Level One
Foundation Crawlspace
Water Public
Level or Stories One
Construction Status Resale
Schools
Elementary Schools Seaside Elementary School
Middle Schools Saint James Middle School
High Schools Saint James High School
Others
Senior Community No
Tax ID 45914040018
Security Features Smoke Detector(s)
Acceptable Financing Cash, Conventional, FHA
Listing Terms Cash, Conventional, FHA
Financing Conventional
Special Listing Condition None
Read Less Info
Want to know what your home might be worth? Contact us for a FREE valuation!

Our team is ready to help you sell your home for the highest possible price ASAP

Copyright 2025 Coastal Carolinas Multiple Listing Service, Inc. All rights reserved.







