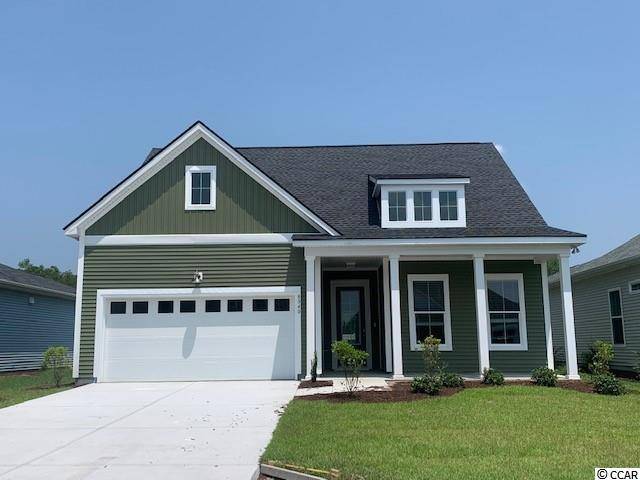Bought with CRG Real Estate
$325,645
$325,645
For more information regarding the value of a property, please contact us for a free consultation.
3 Beds
2 Baths
2,036 SqFt
SOLD DATE : 07/30/2021
Key Details
Sold Price $325,645
Property Type Single Family Home
Sub Type Detached
Listing Status Sold
Purchase Type For Sale
Square Footage 2,036 sqft
Price per Sqft $159
Subdivision Clear Pond At Myrtle Beach National
MLS Listing ID 2026774
Sold Date 07/30/21
Style Ranch
Bedrooms 3
Full Baths 2
Construction Status Never Occupied
HOA Fees $95/mo
HOA Y/N Yes
Year Built 2021
Lot Size 6,098 Sqft
Acres 0.14
Property Sub-Type Detached
Source CCAR
Property Description
This virtual tour is of another Wren sold and used for illustrative purposes only! All pictures are of a sold home and not of home for sale and are used for illustrative purposes only. This Wren plan defines efficient single-story living. Just beyond the foyer and 2-car garage, you'll enjoy having a dedicated drop-zone where backpacks, shopping bags, and shoes will have a home and beyond this area is a third bedroom inplace of workshop area. The main living areas will feature 3" Engineered Hardwood floors and the 10ft ceilings and graciously integrates the kitchen, great room, and cafe dining area, making it perfect for entertaining and family dinners cooked on your Natural Gas Range. Kitchen has Plymouth Ivory Cabinets, tile backsplash, granite countertops, a Natural Gas Range, and Walk in Pantry. For even more living space, it has a spacious SUNROOM as well as optional STUDY.. Your spacious Primary suite is tucked into the opposite corner, providing privacy when you need it most. The Primary bath includes a 5 ft. Tiled shower, a generous linen closet, double vanity has a cultured marble countertop. and tiled floor. A walk-in closet is connected to your primary bath and can also carry through to the laundry room. Putting away laundry doesn't get any more convenient. Builder is installing a 6ft. Tall Privacy Fence Panel on rear property line for privacy. NATURAL GAS COMMUNITY! Security system is included with first 6 months of free monitoring! This home has been HERS Rated for efficiency. Ask onsite agent about Builder Promotions. Home should be completed early Summer.
Location
State SC
County Horry
Community Clear Pond At Myrtle Beach National
Area 10B Myrtle Beach Area--Carolina Forest
Zoning Res
Interior
Interior Features Split Bedrooms, Bedroom on Main Level, Kitchen Island, Stainless Steel Appliances, Solid Surface Counters
Heating Gas
Cooling Central Air
Flooring Carpet, Other, Tile
Furnishings Unfurnished
Fireplace No
Appliance Dishwasher, Disposal, Microwave, Range
Laundry Washer Hookup
Exterior
Exterior Feature Patio
Parking Features Attached, Garage, Two Car Garage, Garage Door Opener
Garage Spaces 2.0
Pool Community, Outdoor Pool
Community Features Clubhouse, Golf Carts OK, Recreation Area, Long Term Rental Allowed, Pool
Utilities Available Cable Available, Electricity Available, Natural Gas Available, Phone Available, Sewer Available, Underground Utilities, Water Available
Amenities Available Clubhouse, Owner Allowed Golf Cart, Owner Allowed Motorcycle, Pet Restrictions
Total Parking Spaces 4
Building
Lot Description Outside City Limits, Rectangular
Entry Level One
Foundation Slab
Builder Name Toll Brothers
Water Public
Level or Stories One
New Construction Yes
Construction Status Never Occupied
Schools
Elementary Schools Carolina Forest Elementary School
Middle Schools Ten Oaks Middle
High Schools Carolina Forest High School
Others
HOA Fee Include Common Areas,Recreation Facilities,Trash
Senior Community No
Tax ID 38405010014
Monthly Total Fees $95
Security Features Security System
Acceptable Financing Cash, Conventional, FHA, VA Loan
Disclosures Covenants/Restrictions Disclosure
Listing Terms Cash, Conventional, FHA, VA Loan
Financing Conventional
Special Listing Condition None
Pets Allowed Owner Only, Yes
Read Less Info
Want to know what your home might be worth? Contact us for a FREE valuation!

Our team is ready to help you sell your home for the highest possible price ASAP

Copyright 2025 Coastal Carolinas Multiple Listing Service, Inc. All rights reserved.






