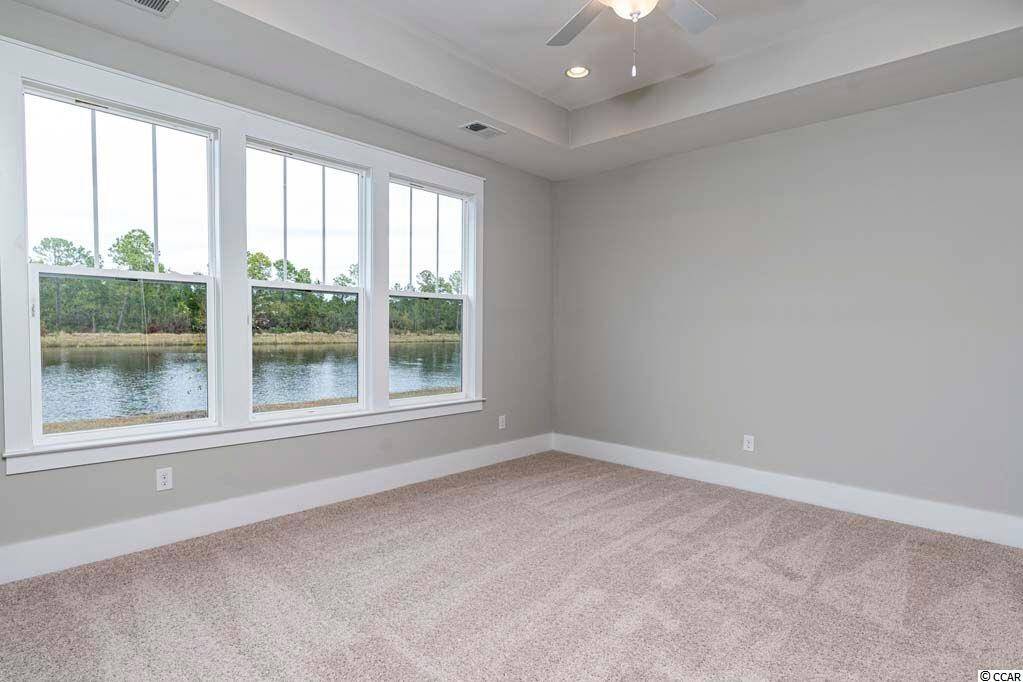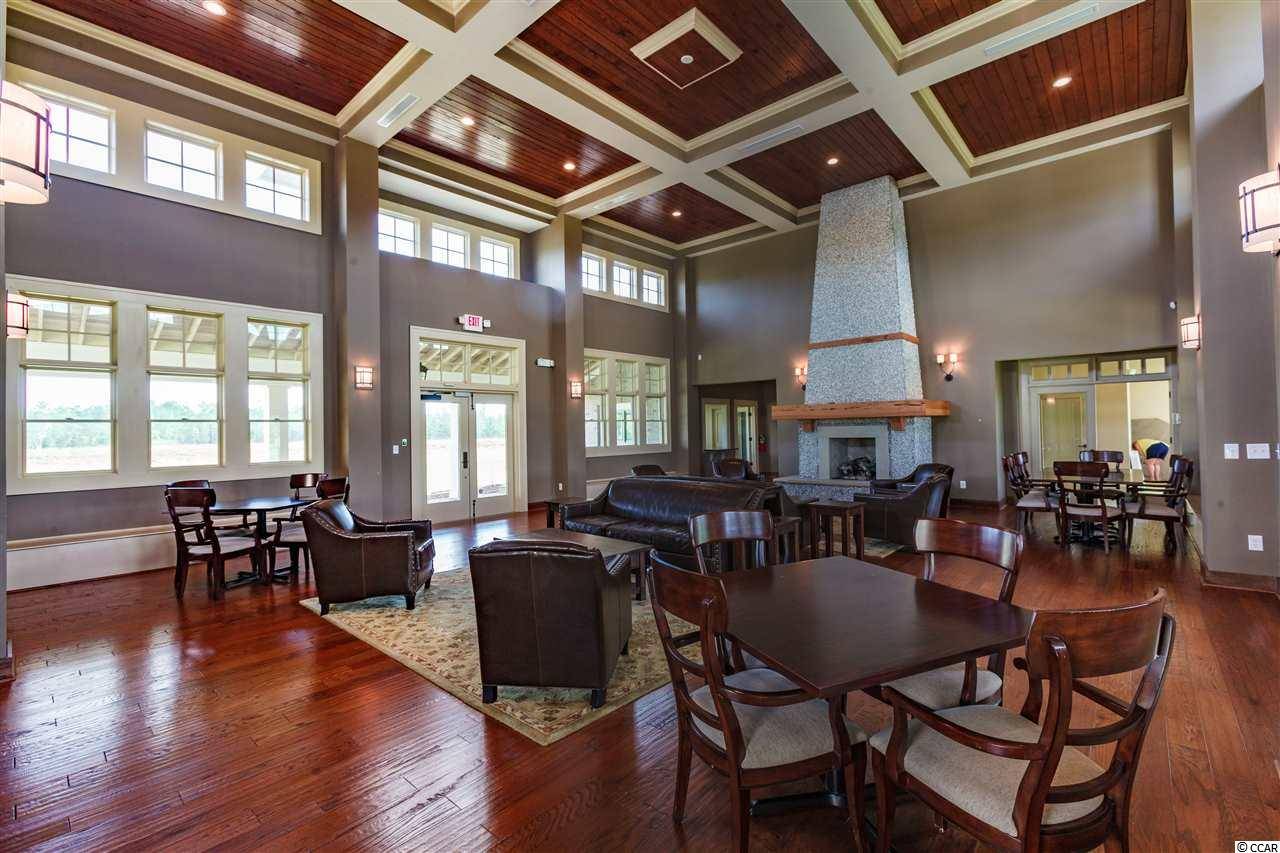Bought with Grand Strand Homes & Land
$360,080
$360,080
For more information regarding the value of a property, please contact us for a free consultation.
4 Beds
3 Baths
2,376 SqFt
SOLD DATE : 07/15/2020
Key Details
Sold Price $360,080
Property Type Single Family Home
Sub Type Detached
Listing Status Sold
Purchase Type For Sale
Square Footage 2,376 sqft
Price per Sqft $151
Subdivision Clear Pond At Myrtle Beach National
MLS Listing ID 2008847
Sold Date 07/15/20
Bedrooms 4
Full Baths 3
Construction Status Never Occupied
HOA Fees $95/mo
HOA Y/N Yes
Year Built 2020
Lot Size 9,147 Sqft
Acres 0.21
Property Sub-Type Detached
Source CCAR
Property Description
Pictures shown are not of actual home. being used for illustrative purposes only. Step onto the front porch of this Single level Bohicket Plan- 4 bedrooms, 3 baths with sunroom . Enter the Foyer with a trey ceiling. Hardwood floors lead the way throughout the main living areas of the Open Kitchen, Cafe and Family Room. You will certainly take note of the details of the 9 ft. ceilings, lots of windows, Craftsman Trim Package ,trey ceilings in foyer, family room and master bedroom, can lights, NATURAL GAS FIREPLACE, Sunroom Off from foyer is bedroom #4 with its own private bath, and two more spacious bedrooms with shared bath. The master suite is located on opposite of home for more privacy. You will create memories when entertaining your family and guests from this beautiful upgraded Chef's kitchen - GE Stainless Steel Wall oven/microwave combination w/ separate Natural Gas Cooktop, & Upgraded Chimney hood Vented to the outside. Don't forget the spacious Island for additional seating and double rollout trash can. Fantastic large Butlers Pantry. Tankless Water Heater. Moving further throughout, you enter in the Grand Owners' Suite - Tray Ceiling, Recessed can lights, Garden tub and separate Shower with tiled walls, huge owners walk-in closet with a door leading directly into oversized laundry room. If that isn't enough, you have triple windows allowing view of the lake. The Bohicket Plan is a 4 bedroom split floor plan with 3 baths, 2 car garage, security system. There is a convenient Drop Zone and storage room as you walk from garage into home. This home has been HERS Tested by a certified third party and is 30% more energy efficient than the average existing home! Natural gas home with Tankless Hotwater Heater and Security System. Fabulous Amenity Center offering Clubhouse, two pools, playground, State-of-art fitness center, walking trail.
Location
State SC
County Horry
Community Clear Pond At Myrtle Beach National
Area 10B Myrtle Beach Area--Carolina Forest
Zoning res
Interior
Interior Features Fireplace, Split Bedrooms, Bedroom on Main Level, Entrance Foyer, Kitchen Island, Stainless Steel Appliances, Solid Surface Counters
Heating Central, Gas
Cooling Central Air
Flooring Carpet, Tile, Wood
Furnishings Unfurnished
Fireplace Yes
Appliance Dishwasher, Disposal, Microwave, Range, Range Hood
Laundry Washer Hookup
Exterior
Exterior Feature Patio
Parking Features Attached, Garage, Two Car Garage, Garage Door Opener
Garage Spaces 2.0
Pool Community, Outdoor Pool
Community Features Clubhouse, Golf Carts OK, Recreation Area, Long Term Rental Allowed, Pool
Utilities Available Cable Available, Electricity Available, Natural Gas Available, Phone Available, Sewer Available, Underground Utilities, Water Available
Amenities Available Clubhouse, Owner Allowed Golf Cart, Owner Allowed Motorcycle, Pet Restrictions
Total Parking Spaces 4
Building
Lot Description Irregular Lot, Outside City Limits
Entry Level One
Foundation Slab
Water Public
Level or Stories One
New Construction Yes
Construction Status Never Occupied
Schools
Elementary Schools Carolina Forest Elementary School
Middle Schools Ten Oaks Middle
High Schools Carolina Forest High School
Others
HOA Fee Include Association Management,Common Areas,Pool(s),Recreation Facilities,Trash
Senior Community No
Tax ID 38405010004
Monthly Total Fees $95
Security Features Security System,Smoke Detector(s)
Acceptable Financing Cash, Conventional, FHA, VA Loan
Disclosures Covenants/Restrictions Disclosure
Listing Terms Cash, Conventional, FHA, VA Loan
Financing Conventional
Special Listing Condition None
Pets Allowed Owner Only, Yes
Read Less Info
Want to know what your home might be worth? Contact us for a FREE valuation!

Our team is ready to help you sell your home for the highest possible price ASAP

Copyright 2025 Coastal Carolinas Multiple Listing Service, Inc. All rights reserved.






