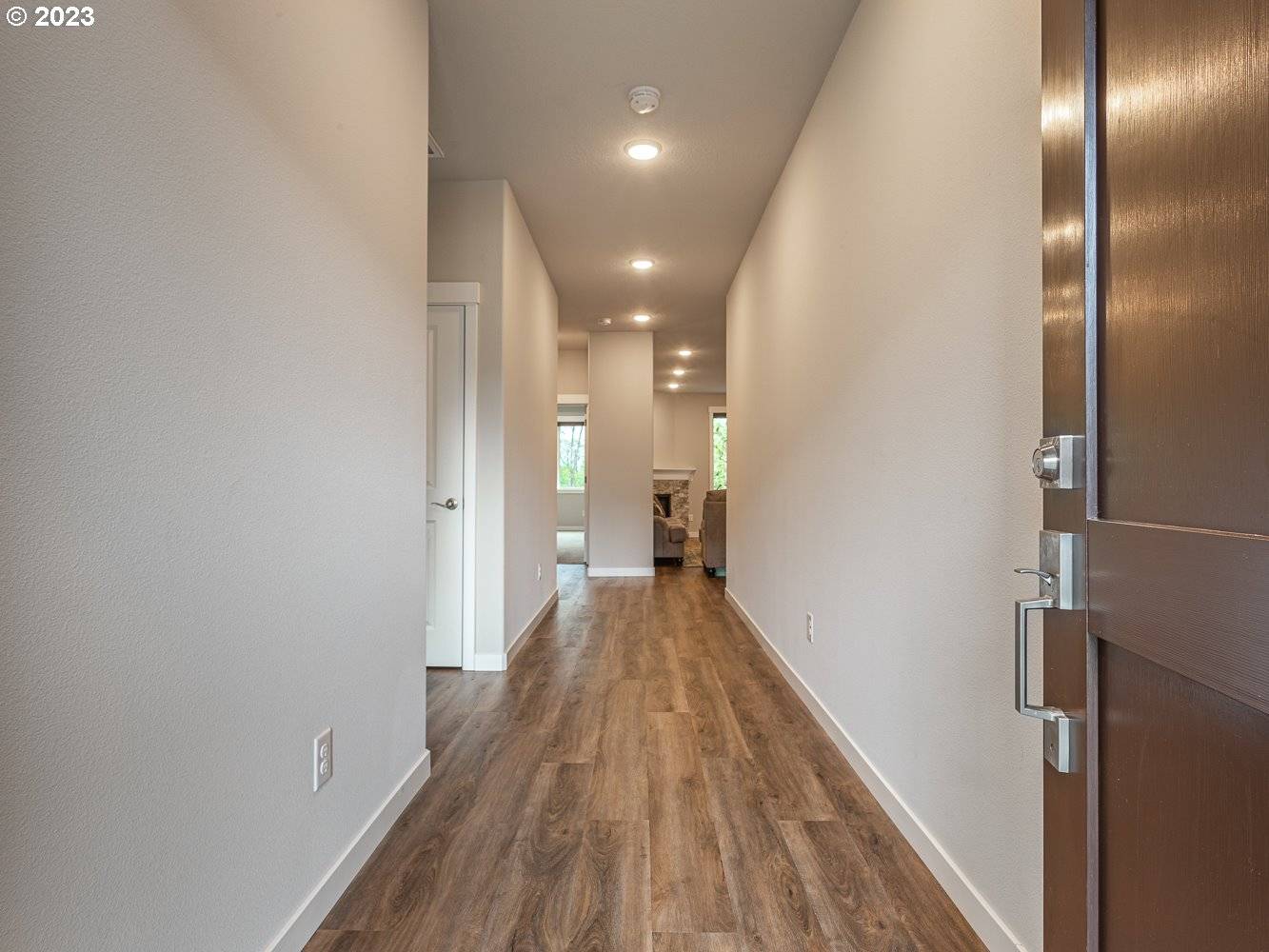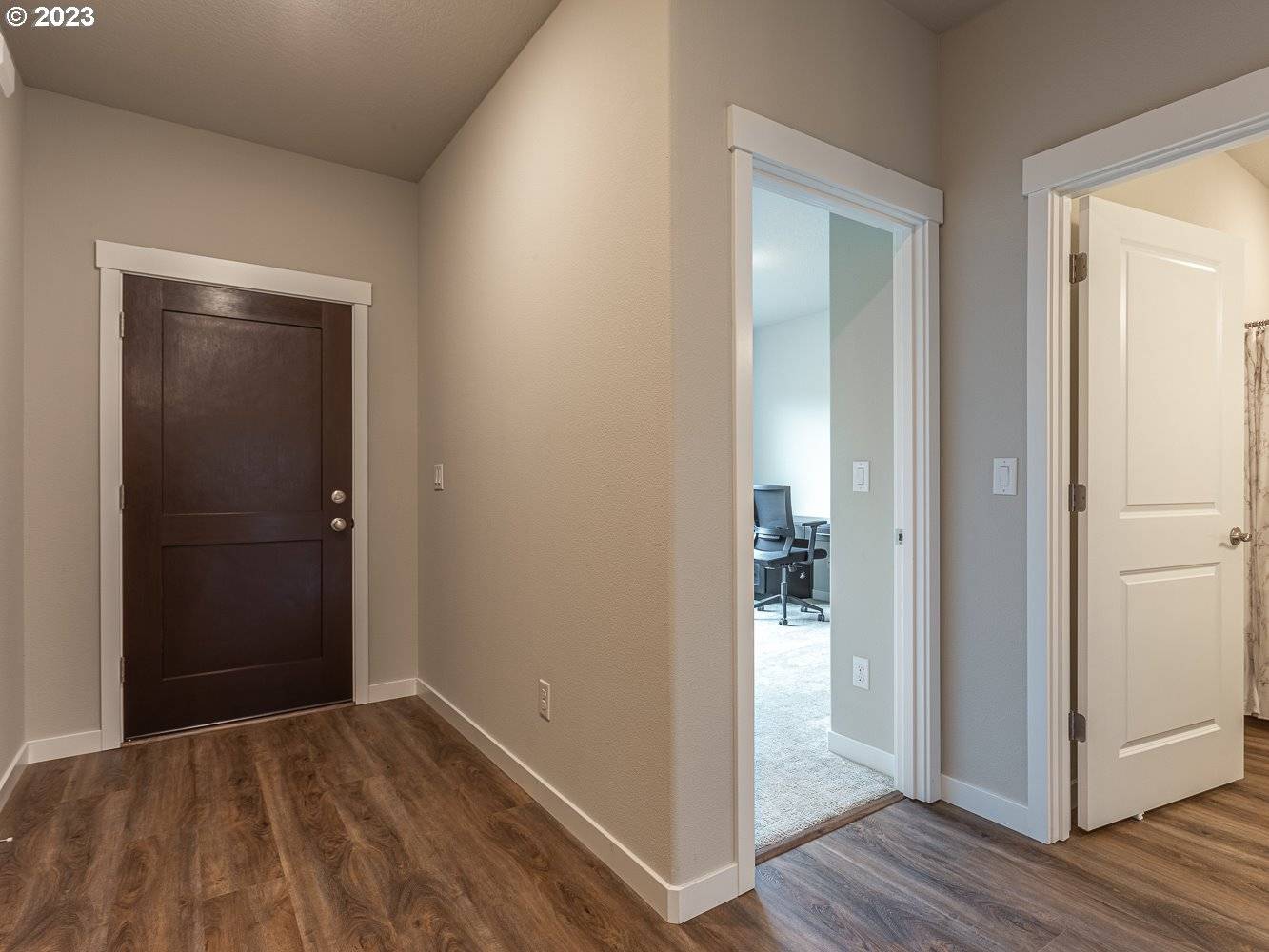Bought with Redfin
$555,000
$556,000
0.2%For more information regarding the value of a property, please contact us for a free consultation.
3 Beds
2 Baths
1,660 SqFt
SOLD DATE : 06/28/2023
Key Details
Sold Price $555,000
Property Type Single Family Home
Sub Type Single Family Residence
Listing Status Sold
Purchase Type For Sale
Square Footage 1,660 sqft
Price per Sqft $334
MLS Listing ID 23591450
Sold Date 06/28/23
Style Ranch
Bedrooms 3
Full Baths 2
HOA Fees $75/mo
HOA Y/N Yes
Year Built 2018
Annual Tax Amount $4,381
Tax Year 2022
Lot Size 4,356 Sqft
Property Sub-Type Single Family Residence
Property Description
Private, beautiful, 100% turn-key ranch home, meticulously cared for; shows like its brand new! Green-space view from back deck. This home is absolutely loaded! SS appliances, 5 burner gas range, Fridge and Washer/Dryer included in sale! Upgraded cabinetry with plywood construction and finished birch interiors, dovetail joints, soft close throughout and extra depth in uppers in Kitchen area with under cabinet lighting. Granite and quarts counters throughout. Upgraded gas fireplace, Upgraded window wraps, upgraded easy lift inside mount window coverings, upgraded carpet, upgraded linoleum flooring, upgraded tile back splash in Kitchen and bathrooms. Primary suite includes upgraded tile work in walk-in shower, soaking tub, spacious walk-in closet, duel sinks, lighted tray ceiling and door to back deck area. Spacious 2nd and 3rd bedrooms. Cabinetry and utility sink in laundry room. Private views from Primary suite, living room and dining area. A must see!!
Location
State WA
County Clark
Area _50
Zoning R1-20
Rooms
Basement Crawl Space
Interior
Interior Features Garage Door Opener, Granite, High Speed Internet, Laundry, Quartz, Tile Floor, Wallto Wall Carpet, Washer Dryer
Heating E N E R G Y S T A R Qualified Equipment, Forced Air
Cooling Central Air
Fireplaces Number 1
Fireplaces Type Gas
Appliance Dishwasher, Disposal, Free Standing Gas Range, Free Standing Refrigerator, Gas Appliances, Granite, Island, Microwave, Pantry, Range Hood, Stainless Steel Appliance
Exterior
Exterior Feature Covered Deck, Covered Patio, Fenced, Sprinkler, Yard
Parking Features Attached
Garage Spaces 2.0
View Y/N true
View Trees Woods
Roof Type Composition
Accessibility GarageonMain, GroundLevel, OneLevel, UtilityRoomOnMain, WalkinShower
Garage Yes
Building
Lot Description Green Belt, Sloped, Trees
Story 1
Foundation Concrete Perimeter
Sewer Public Sewer
Water Public Water
Level or Stories 1
New Construction No
Schools
Elementary Schools South Ridge
Middle Schools View Ridge
High Schools Ridgefield
Others
Senior Community No
Acceptable Financing Cash, Conventional, FHA, VALoan
Listing Terms Cash, Conventional, FHA, VALoan
Read Less Info
Want to know what your home might be worth? Contact us for a FREE valuation!

Our team is ready to help you sell your home for the highest possible price ASAP







