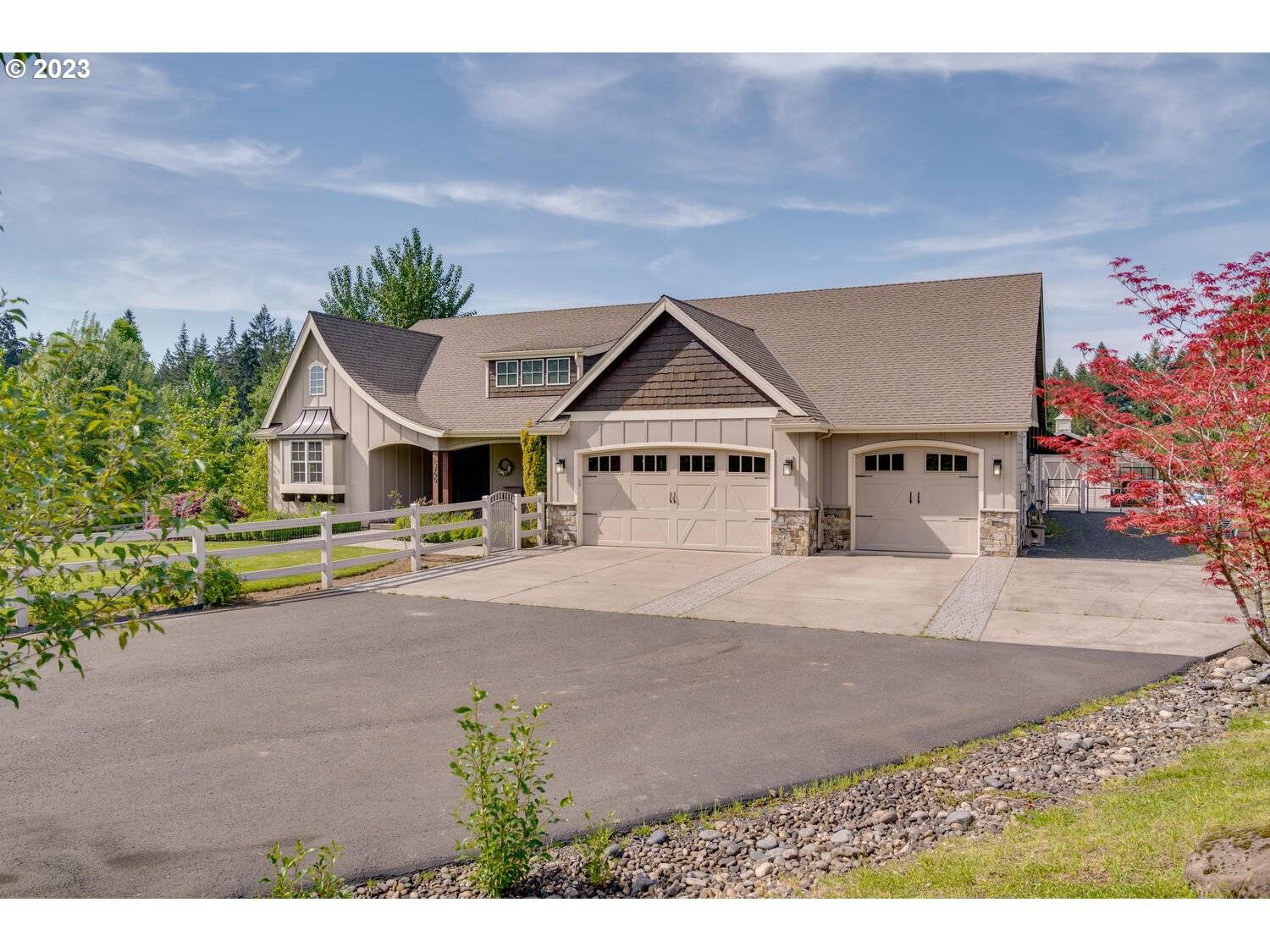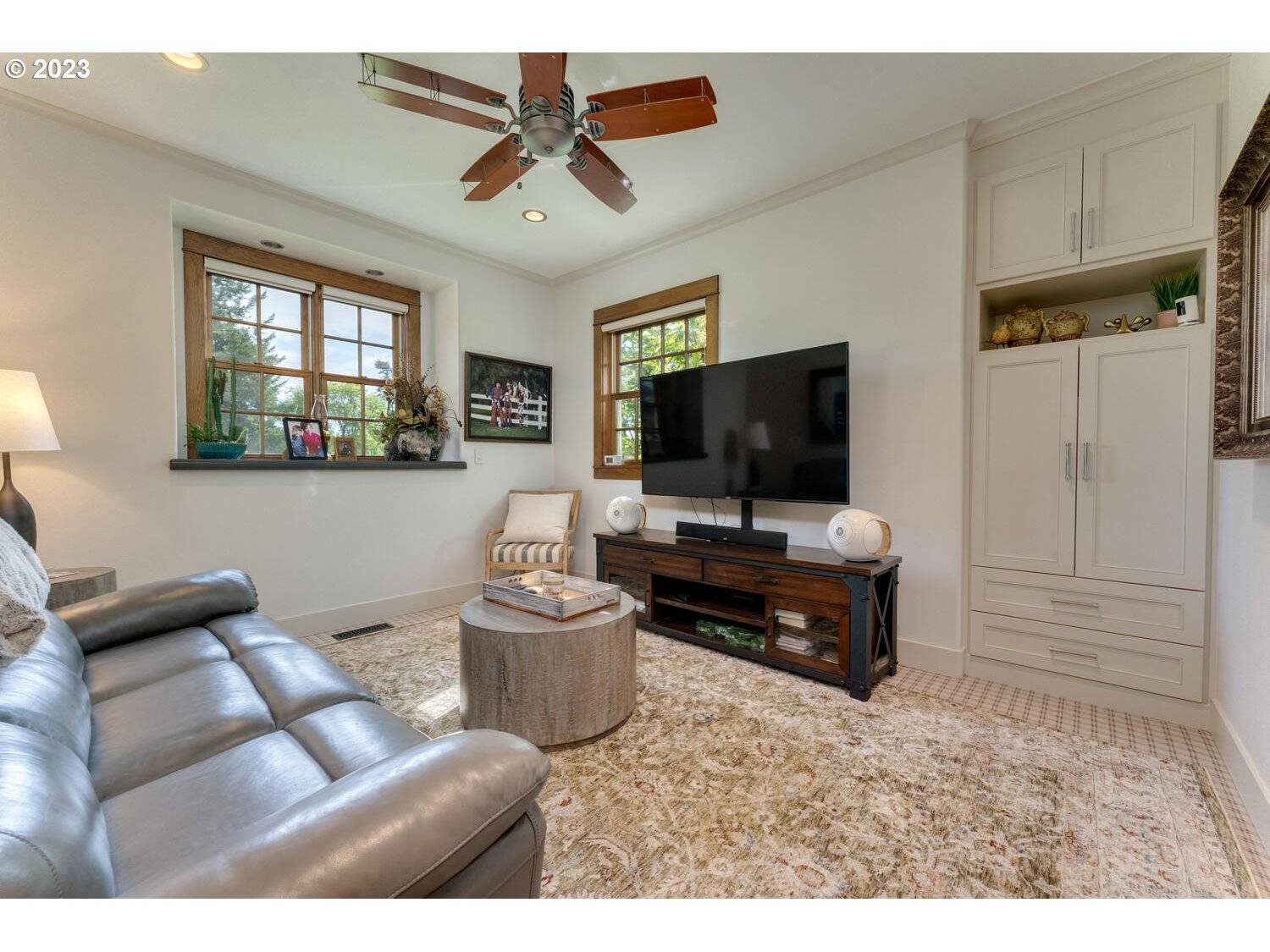Bought with JMA Properties LLC
$1,247,000
$1,299,500
4.0%For more information regarding the value of a property, please contact us for a free consultation.
3 Beds
2.1 Baths
2,768 SqFt
SOLD DATE : 07/14/2023
Key Details
Sold Price $1,247,000
Property Type Single Family Home
Sub Type Single Family Residence
Listing Status Sold
Purchase Type For Sale
Square Footage 2,768 sqft
Price per Sqft $450
Subdivision Ridgefield
MLS Listing ID 23270192
Sold Date 07/14/23
Style Stories1, Custom Style
Bedrooms 3
Full Baths 2
HOA Y/N No
Year Built 2012
Annual Tax Amount $9,183
Tax Year 2023
Lot Size 4.600 Acres
Property Sub-Type Single Family Residence
Property Description
Country living at its finest! Custom designed and built on just under 5 acres. Home features wide plank white oak flooring throughout the great room, office, dining and kitchen. Gourmet kitchen with walk in pantry, double oven, quartz and many custom features. Primary suite features vaulted ceilings, quartz countertops, heated floors and private deck with hot tub. 2 bedrooms on opposite wing with Jack and Jill bath which includes double sinks. Front office and flexible bonus room with custom built-in storage. 3 car garage complete with electric storage lift. Connected generator to deliver power to home if needed. Fully fenced yard with vinyl fencing, new paved walkways, paver patio and custom fireplace. Outdoor oasis includes 3-tiered water feature, greenhouse and garden shed. More acreage extending beyond manicured yard provides additional opportunities. A MUST SEE TO APPRECIATE!!
Location
State WA
County Clark
Area _50
Zoning R5
Rooms
Basement Crawl Space
Interior
Interior Features Garage Door Opener, Granite, Hardwood Floors, Heated Tile Floor, High Ceilings, Laundry, Quartz, Soaking Tub, Tile Floor, Vaulted Ceiling, Wallto Wall Carpet, Water Softener, Wood Floors
Heating Forced Air, Heat Pump, Radiant
Cooling Central Air
Fireplaces Number 1
Fireplaces Type Propane
Appliance Builtin Oven, Builtin Refrigerator, Dishwasher, Disposal, Double Oven, Gas Appliances, Granite, Island, Microwave, Pantry, Quartz, Range Hood, Stainless Steel Appliance
Exterior
Exterior Feature Covered Deck, Deck, Fenced, Garden, Greenhouse, Outdoor Fireplace, Patio, Porch, Sprinkler, Tool Shed, Water Feature, Yard
Parking Features Attached, Oversized
Garage Spaces 3.0
View Y/N true
View Territorial
Roof Type Composition
Accessibility BathroomCabinets, GarageonMain, GroundLevel, MainFloorBedroomBath, MinimalSteps, OneLevel, Parking, Pathway, UtilityRoomOnMain, WalkinShower
Garage Yes
Building
Lot Description Level, Private, Trees
Story 1
Sewer Septic Tank
Water Well
Level or Stories 1
New Construction No
Schools
Elementary Schools Union Ridge
Middle Schools View Ridge
High Schools Ridgefield
Others
Senior Community No
Acceptable Financing Cash, Conventional, FHA, VALoan
Listing Terms Cash, Conventional, FHA, VALoan
Read Less Info
Want to know what your home might be worth? Contact us for a FREE valuation!

Our team is ready to help you sell your home for the highest possible price ASAP







