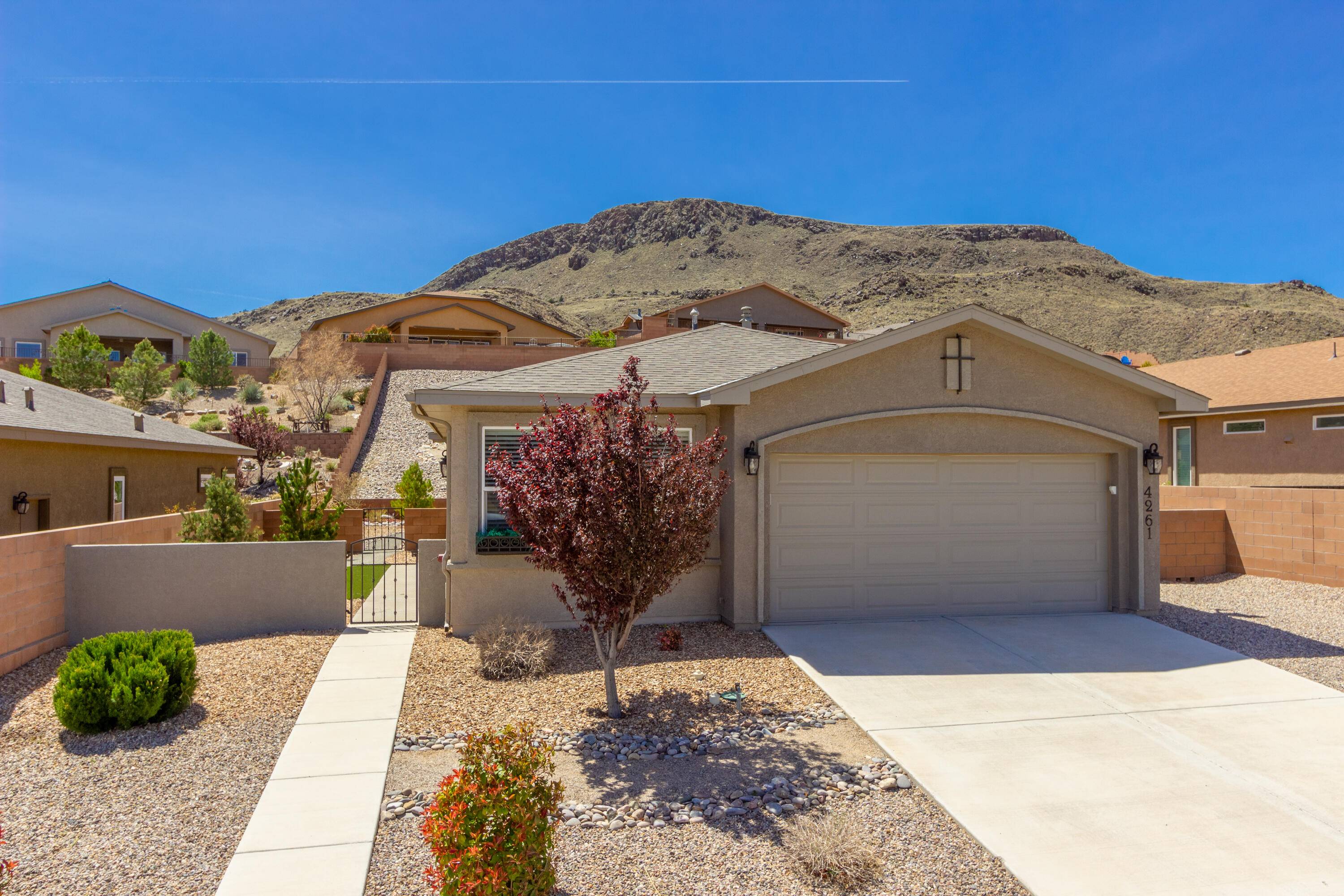Bought with Tierra Madre Realty
$280,000
$287,300
2.5%For more information regarding the value of a property, please contact us for a free consultation.
2 Beds
2 Baths
1,405 SqFt
SOLD DATE : 07/18/2023
Key Details
Sold Price $280,000
Property Type Single Family Home
Sub Type Detached
Listing Status Sold
Purchase Type For Sale
Square Footage 1,405 sqft
Price per Sqft $199
Subdivision Jubilee Los Lunas
MLS Listing ID 1033739
Sold Date 07/18/23
Bedrooms 2
Full Baths 1
Three Quarter Bath 1
Construction Status Resale
HOA Fees $2,280/mo
HOA Y/N Yes
Year Built 2017
Annual Tax Amount $2,860
Lot Size 0.500 Acres
Acres 0.5
Lot Dimensions Public Records
Property Sub-Type Detached
Property Description
SUPER location in this terrific 55+ Active Adult Community! Upgraded Animas (1405 sq. ft.) plan complete w/gorgeous back yard landscaping & window coverings is ready for you now! Very few opportunities to own a smaller home at the base of El Cerro ''on the hill'' in Jubilee. Views from the cozy sitting area in the elevated backyard are breathtaking & oh so peaceful! Door from primary to enjoy that great back yard w/extended patio too! Simply beautiful smoke knotty alder extended wood counter at kitchen island makes entertaining a breeze. Easy care & tasteful luxury vinyl flooring in Great Room, Dining, Entry, Kitchen & halls. Expanded primary walk-in shower w/seat. Ceiling fans in Great Room, Primary & Bed #2. Don't forget all the amenities in this award-winning community!!
Location
State NM
County Valencia
Area 701 - W Los Lunas
Rooms
Other Rooms None
Interior
Interior Features Breakfast Bar, Ceiling Fan(s), Great Room, High Speed Internet, Kitchen Island, Main Level Master, Shower Only, Separate Shower, Cable T V, Water Closet(s), Walk- In Closet(s)
Heating Central, Forced Air, Natural Gas
Cooling Central Air, Refrigerated
Flooring Carpet, Tile, Vinyl
Fireplace No
Appliance Dryer, Dishwasher, Free-Standing Gas Range, Disposal, Microwave, Refrigerator, Self Cleaning Oven, Washer
Laundry Washer Hookup, Electric Dryer Hookup, Gas Dryer Hookup
Exterior
Exterior Feature Courtyard, Private Yard, Sprinkler/ Irrigation
Parking Features Attached, Finished Garage, Garage, Garage Door Opener
Garage Spaces 2.0
Garage Description 2.0
Fence Wall
Pool Community
Community Features Gated
Utilities Available Cable Available, Electricity Connected, Natural Gas Connected, Phone Available, Sewer Connected, Underground Utilities, Water Connected
View Y/N Yes
Water Access Desc Public
Roof Type Pitched, Shingle
Porch Covered, Open, Patio
Private Pool No
Building
Lot Description Landscaped, Planned Unit Development, Views, Xeriscape
Faces North
Story 1
Entry Level One
Sewer Public Sewer
Water Public
Level or Stories One
Additional Building None
New Construction No
Construction Status Resale
Others
HOA Fee Include Clubhouse,Common Areas,Maintenance Grounds,Pool(s),Road Maintenance,Tennis Courts
Senior Community Yes
Tax ID 1 006 039 195 075 000000
Security Features Smoke Detector(s)
Acceptable Financing Cash, Conventional, FHA, VA Loan
Listing Terms Cash, Conventional, FHA, VA Loan
Financing Conventional
Read Less Info
Want to know what your home might be worth? Contact us for a FREE valuation!

Our team is ready to help you sell your home for the highest possible price ASAP






