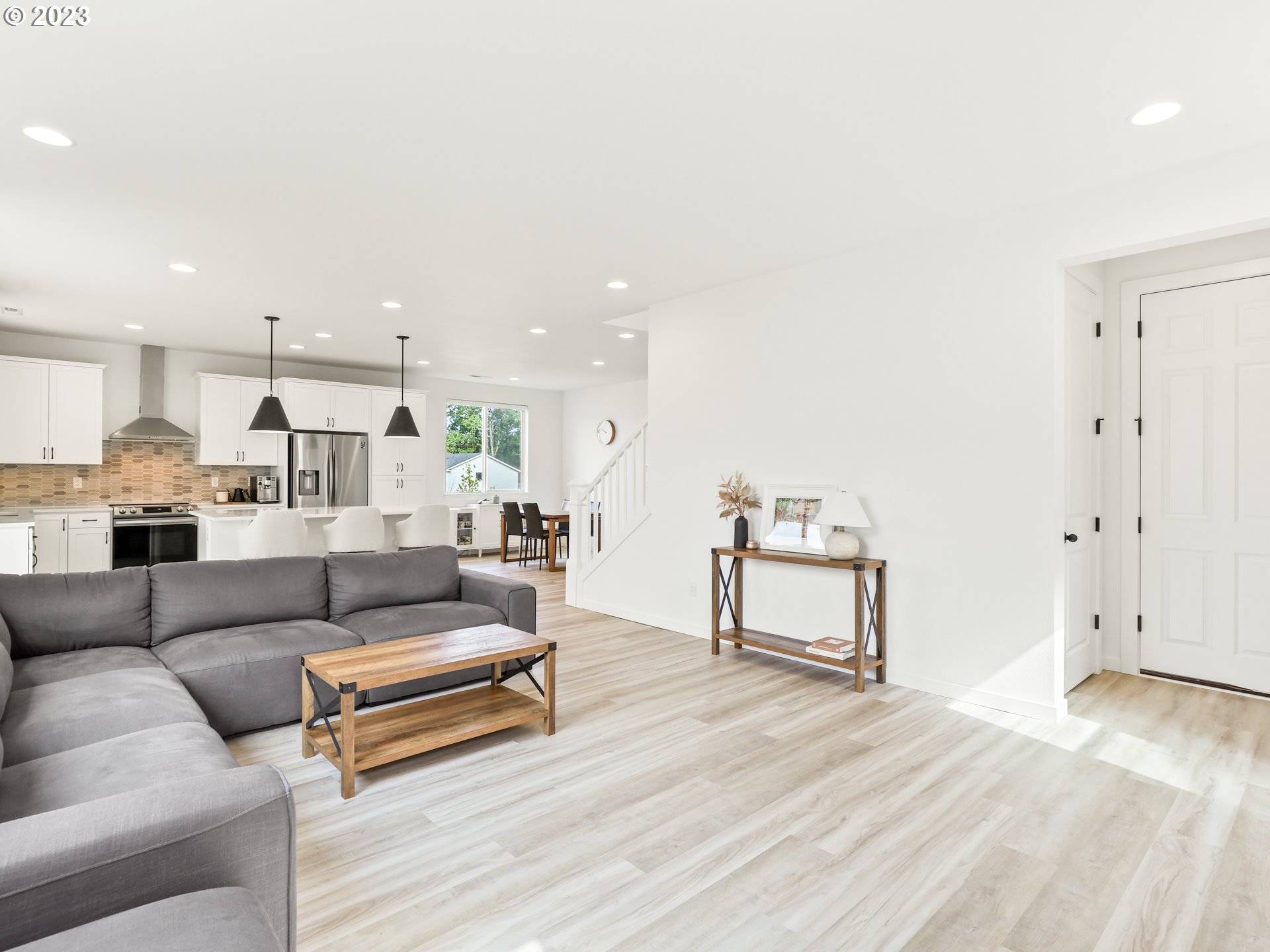Bought with Pro Realty Group NW, LLC
$649,900
$649,900
For more information regarding the value of a property, please contact us for a free consultation.
3 Beds
2.1 Baths
2,406 SqFt
SOLD DATE : 07/20/2023
Key Details
Sold Price $649,900
Property Type Single Family Home
Sub Type Single Family Residence
Listing Status Sold
Purchase Type For Sale
Square Footage 2,406 sqft
Price per Sqft $270
MLS Listing ID 23673140
Sold Date 07/20/23
Style Stories2
Bedrooms 3
Full Baths 2
HOA Fees $53/mo
HOA Y/N Yes
Year Built 2021
Annual Tax Amount $5,030
Tax Year 2023
Lot Size 5,662 Sqft
Property Sub-Type Single Family Residence
Property Description
Welcome to this exquisite move-in ready home located on a charming corner lot in the picturesque town of Ridgefield. Boasting an open floorplan, this residence offers a seamless flow that invites you to experience the perfect blend of style and comfort. Upon entering, you'll be greeted by the luxurious vinyl plank flooring that graces the main floor, creating a warm and inviting atmosphere. The spacious living room features a cozy gas fireplace, providing a focal point for relaxation and gatherings during chilly evenings. The kitchen is a chef's dream, showcasing a large island, perfect for meal preparation or casual dining. With ample storage space in the pantry, you'll have everything you need at your fingertips. The beautiful backsplash adds a touch of elegance and complements the modern design. Sliders from the kitchen lead to a backyard covered patio, ideal for al fresco dining and entertaining. Need a dedicated workspace? Look no further than the main floor office, providing a quiet and private area for productivity and concentration. Retreat to the expansive upstairs primary suite, complete with barn doors that lead to a private bathroom and a generously sized walk-in closet. This serene space offers tranquility and relaxation after a long day. Upstairs, you'll also find a versatile loft area that can be transformed to suit your needs?a perfect space for a media room, or play area. Two additional bedrooms and another bathroom provide ample space for family and guests. The convenience of an upstairs laundry room ensures that chores are a breeze. Step outside into the nicely landscaped, fenced backyard, offering a private oasis for outdoor enjoyment. Relax on the covered patio, savoring the beauty of your surroundings and creating unforgettable memories.
Location
State WA
County Clark
Area _50
Rooms
Basement Crawl Space
Interior
Interior Features High Ceilings, Laundry, Vinyl Floor, Wallto Wall Carpet
Heating Heat Pump
Cooling Heat Pump
Fireplaces Number 1
Fireplaces Type Gas
Appliance Dishwasher, Disposal, Free Standing Range, Island, Pantry, Plumbed For Ice Maker
Exterior
Exterior Feature Covered Patio, Fenced, Yard
Parking Features Attached
Garage Spaces 2.0
View Y/N false
Roof Type Composition
Garage Yes
Building
Lot Description Corner Lot, Level
Story 2
Sewer Public Sewer
Water Public Water
Level or Stories 2
New Construction No
Schools
Elementary Schools Union Ridge
Middle Schools View Ridge
High Schools Ridgefield
Others
Senior Community No
Acceptable Financing Cash, Conventional, FHA, VALoan
Listing Terms Cash, Conventional, FHA, VALoan
Read Less Info
Want to know what your home might be worth? Contact us for a FREE valuation!

Our team is ready to help you sell your home for the highest possible price ASAP







