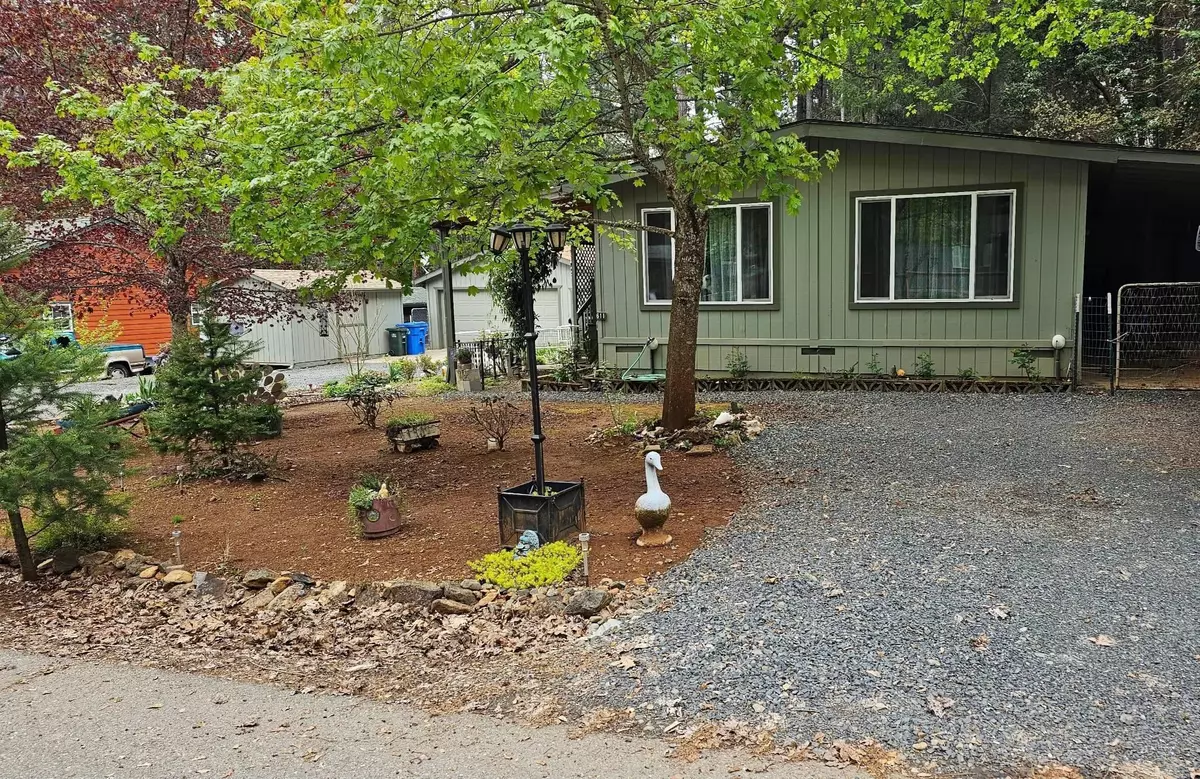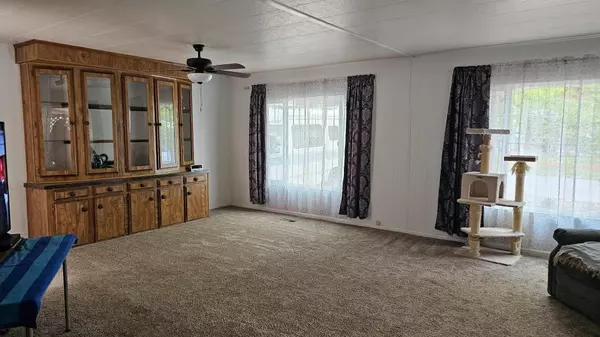$260,000
$275,000
5.5%For more information regarding the value of a property, please contact us for a free consultation.
3 Beds
2 Baths
1,816 SqFt
SOLD DATE : 07/20/2023
Key Details
Sold Price $260,000
Property Type Manufactured Home
Sub Type Manufactured On Land
Listing Status Sold
Purchase Type For Sale
Square Footage 1,816 sqft
Price per Sqft $143
Subdivision Robinwood Estates Subdivision
MLS Listing ID 220163374
Sold Date 07/20/23
Style Ranch
Bedrooms 3
Full Baths 2
Year Built 1976
Annual Tax Amount $1,153
Lot Size 10,454 Sqft
Acres 0.24
Lot Dimensions 0.24
Property Sub-Type Manufactured On Land
Property Description
Looking for a spacious, well-maintained home with plenty of amenities? Look no further than this stunning three bedroom, two bath home built in 1976 with 1816 square feet of living space! With an extra bonus room, family room, two car garage, two sheds, carport, and RV parking, this home has everything you need and more. Wheelchair access makes it easy for everyone to enjoy, while the covered deck is perfect for entertaining guests or just relaxing and enjoying the view. The owner has replaced the water heater, heat pump, and roof on the home, carport, and garage, ensuring that you won't have to worry about costly repairs any time soon. Vinyl windows in the living room let in plenty of natural light, creating a warm and inviting atmosphere. The property is partially fenced, offering privacy and security, and the exterior has been painted to give it a fresh, modern look. Call today for an appointment!
Location
State OR
County Josephine
Community Robinwood Estates Subdivision
Direction Redwood Hwy, Caves Hwy, Junction Ave, Raymond, Sherwood Ave
Interior
Interior Features Breakfast Bar, Ceiling Fan(s), Double Vanity, Pantry, Primary Downstairs, Shower/Tub Combo
Heating Heat Pump
Cooling Heat Pump
Window Features Aluminum Frames,Skylight(s),Vinyl Frames
Exterior
Exterior Feature Deck, Fire Pit
Parking Features Attached Carport, Detached, Driveway, Gravel, RV Access/Parking, Workshop in Garage
Garage Spaces 2.0
Roof Type Composition
Accessibility Accessible Approach with Ramp, Accessible Bedroom, Accessible Closets, Accessible Doors, Accessible Entrance, Accessible Full Bath, Accessible Hallway(s), Accessible Kitchen
Total Parking Spaces 2
Garage Yes
Building
Lot Description Landscaped, Level, Native Plants
Foundation Block, Concrete Perimeter
Water Public
Architectural Style Ranch
Level or Stories One
Structure Type Manufactured House
New Construction No
Schools
High Schools Illinois Valley High
Others
Senior Community No
Tax ID R330262
Security Features Carbon Monoxide Detector(s),Smoke Detector(s)
Acceptable Financing Cash, Conventional, Owner Will Carry, VA Loan
Listing Terms Cash, Conventional, Owner Will Carry, VA Loan
Special Listing Condition Standard
Read Less Info
Want to know what your home might be worth? Contact us for a FREE valuation!

Our team is ready to help you sell your home for the highest possible price ASAP








