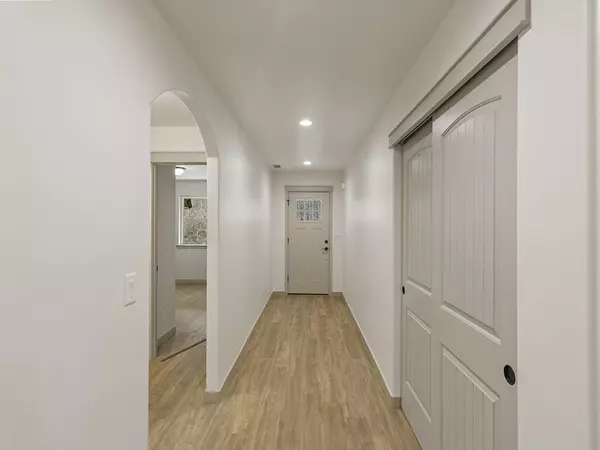$395,000
$400,000
1.3%For more information regarding the value of a property, please contact us for a free consultation.
3 Beds
2 Baths
2,050 SqFt
SOLD DATE : 07/21/2023
Key Details
Sold Price $395,000
Property Type Single Family Home
Sub Type Single Family Residence
Listing Status Sold
Purchase Type For Sale
Square Footage 2,050 sqft
Price per Sqft $192
MLS Listing ID 220157256
Sold Date 07/21/23
Style Contemporary
Bedrooms 3
Full Baths 2
Year Built 2022
Annual Tax Amount $382
Lot Size 9,583 Sqft
Acres 0.22
Lot Dimensions 0.22
Property Sub-Type Single Family Residence
Property Description
This remarkable 3-bedroom, 2-bathroom home spans over 2050 sq ft and features a large RV garage, in addition to a 2-car garage. Ideally located near a beautiful golf course, this residence offers a perfect fusion of luxury and convenience. Immerse yourself in the elegance of the meticulously crafted interiors, featuring a gourmet kitchen, exquisite living areas, and an open floor plan that's perfect for entertaining. The master bathroom includes a walk-in closet, providing ample storage space and adding a touch of convenience. The expansive RV garage ensures easy storage and access for your recreational vehicles. Outside, the landscaped grounds offer mountain views, and the nearby golf course is a golfer's paradise. Don't miss the opportunity to make 1291 Golf Club Drive your new home. Schedule your private tour today!
Location
State OR
County Josephine
Direction South on Hwy 199, turn right onto Golf Club Drive. Continue on Golf Club Drive for approximately .25 mile. Home is located on the left hand side.
Rooms
Basement None
Interior
Interior Features Built-in Features, Double Vanity, Enclosed Toilet(s), Kitchen Island, Open Floorplan, Pantry, Shower/Tub Combo, Solid Surface Counters, Vaulted Ceiling(s), Walk-In Closet(s)
Heating Electric
Cooling Central Air
Window Features Double Pane Windows
Exterior
Exterior Feature Patio
Parking Features Attached, RV Garage
Garage Spaces 2.0
Roof Type Asphalt
Total Parking Spaces 2
Garage Yes
Building
Lot Description Landscaped, On Golf Course, Wooded
Foundation Concrete Perimeter, Stemwall
Builder Name Steve Muhlnickel
Water Public
Architectural Style Contemporary
Level or Stories One
Structure Type Frame
New Construction Yes
Schools
High Schools Illinois Valley High
Others
Senior Community No
Tax ID R345152
Security Features Carbon Monoxide Detector(s),Smoke Detector(s)
Acceptable Financing Cash, Conventional, FHA, VA Loan
Listing Terms Cash, Conventional, FHA, VA Loan
Special Listing Condition Standard
Read Less Info
Want to know what your home might be worth? Contact us for a FREE valuation!

Our team is ready to help you sell your home for the highest possible price ASAP








