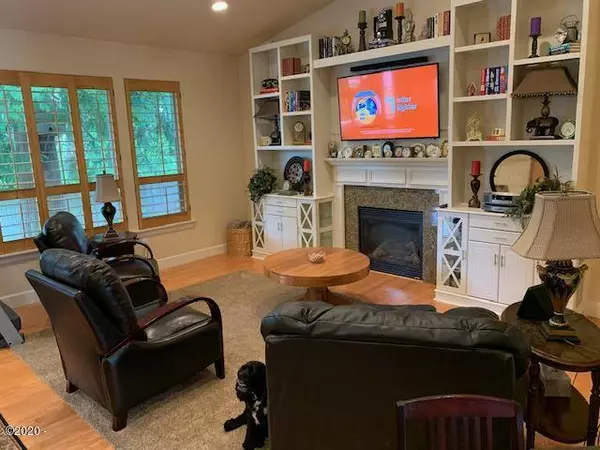$393,000
$399,000
1.5%For more information regarding the value of a property, please contact us for a free consultation.
3 Beds
2 Baths
1,894 SqFt
SOLD DATE : 08/20/2020
Key Details
Sold Price $393,000
Property Type Single Family Home
Sub Type Single Family Residence
Listing Status Sold
Purchase Type For Sale
Square Footage 1,894 sqft
Price per Sqft $207
Subdivision Oceanside Properties
MLS Listing ID 20-1251
Sold Date 08/20/20
Style Ranch
Bedrooms 3
HOA Y/N No
Year Built 2006
Annual Tax Amount $2,750
Tax Year 2020
Lot Size 8,276 Sqft
Acres 8276.4
Property Sub-Type Single Family Residence
Source Lincoln County Board of REALTORS® MLS (OR)
Property Description
This beautiful home feels like it is brand new! There are 3 nice sized bedrooms and two full baths, both with granite top vanities. The gourmet kitchen also has slab granite counters, upgraded cabinetry lots of storage and stainless appliances. The living room is complete with gas fireplace surrounded by fine woodwork. In addition there is a family room that is open to the dining room, in fact, the whole living, dining, family and kitchen areas have the open living concept with lots of natural light in the rooms! Out back there is a large deck that is wired for a hot tub and the yard is fully fenced, front and back. Fruit trees abound on the property and there is plenty of parking besides in the double car garage. This home is in a area of nice homes and a great feel of community!
Location
State OR
County Lincoln
Area Depoe Bay/Otter Rock
Zoning R-1-A Residential
Direction Hwy 101, east on Fir ridge (just north of Chester's Market) this turns into Spruce Ct - to the address,
Interior
Interior Features Vaulted Ceiling(s)
Heating Fireplace(s)
Fireplaces Type Wood-burning Fireplace
Fireplace Yes
Window Features Window Coverings
Exterior
Waterfront Description None
View None
Roof Type Composition
Porch Patio
Garage Yes
Building
Foundation Cont/Con
Water Community
Architectural Style Ranch
Others
Tax ID 081128BD-1700-00
Read Less Info
Want to know what your home might be worth? Contact us for a FREE valuation!

Our team is ready to help you sell your home for the highest possible price ASAP








