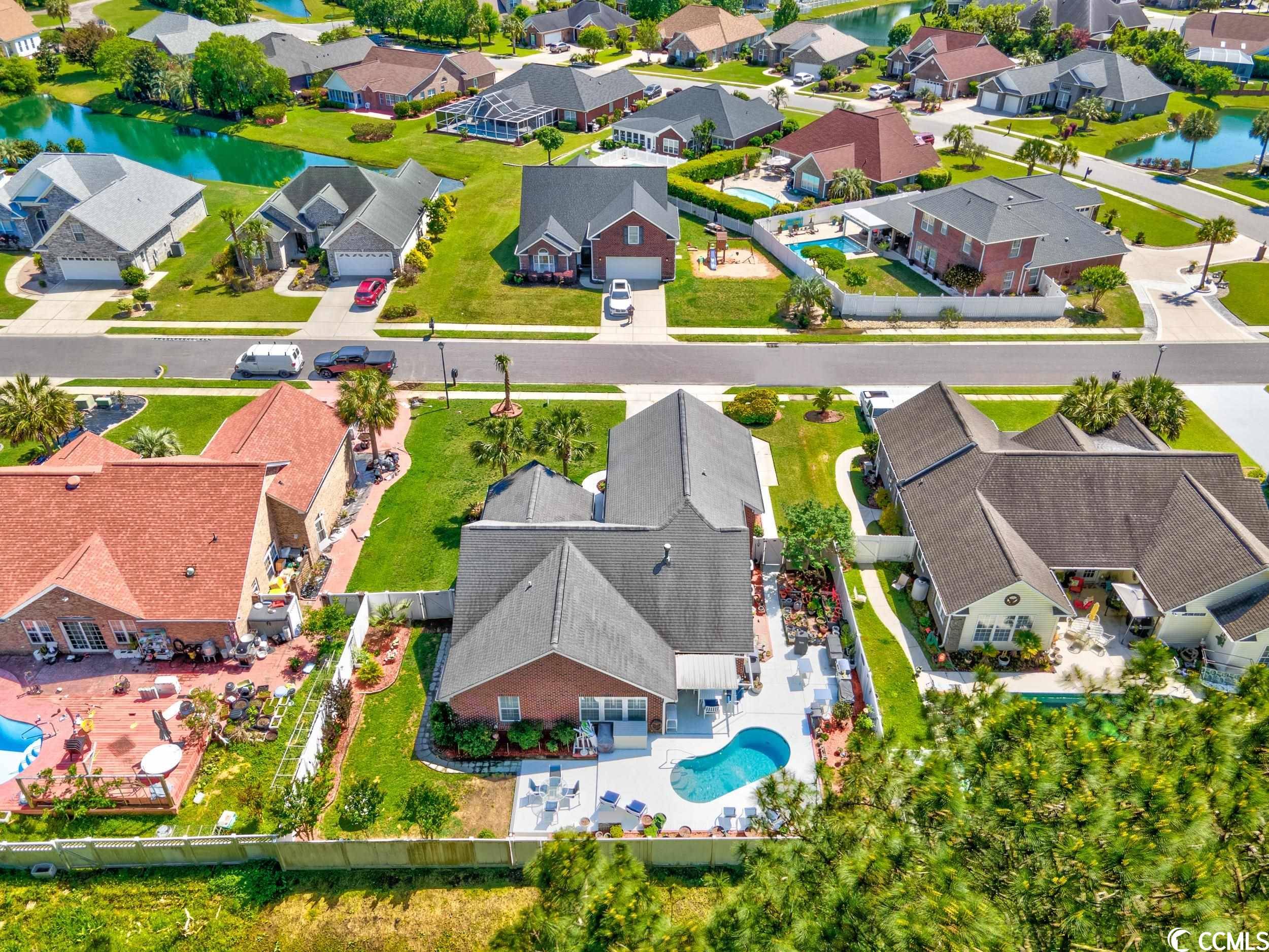Bought with C21 Boling Market Common
$485,000
$499,000
2.8%For more information regarding the value of a property, please contact us for a free consultation.
4 Beds
3 Baths
2,035 SqFt
SOLD DATE : 07/27/2023
Key Details
Sold Price $485,000
Property Type Single Family Home
Sub Type Detached
Listing Status Sold
Purchase Type For Sale
Square Footage 2,035 sqft
Price per Sqft $238
Subdivision Queens Harbour Estates
MLS Listing ID 2306677
Sold Date 07/27/23
Style Ranch
Bedrooms 4
Full Baths 3
Construction Status Resale
HOA Fees $21/mo
HOA Y/N Yes
Year Built 2003
Lot Size 10,890 Sqft
Acres 0.25
Property Sub-Type Detached
Source CCAR
Property Description
Rare find! This all brick 4 Bedroom, 3 full Bath home has a heated and chilled salt water pool! Seller is having a new roof installed on their home. This house has everything on your wish list. The tasteful landscaping with palm trees and river rocks welcomes you into this lovely home. As you walk into the front door you will notice a storm door that provides tons of natural light. To the right you will find the front two bedrooms with a shared bathroom. Laminate flooring flows throughout the rest of the first floor. Leading through the living room you'll find a show stopping entertainment center with an electric Fireplace, TV and surround sound that offers music throughout the house and garage. The Master Bedroom offers a large walk-in closet with a pull-down attic stairs for even more extra storage. The Master Bath offers a 5-foot shower with rain shower head, a relaxing soaking tub and pull-out drawers in the vanity. In the kitchen you will find stainless steel appliances, a cook top, built in wall oven and microwave, a French door refrigerator, granite countertops, custom pull out drawers in the cabinets and a huge pantry with extra shelving. The large laundry room includes a washer dryer and extra storage cabinets. The stairs lead to a bonus room with a full bathroom, closet and a huge walk-in attic. Don't miss all of the custom plantation shutters throughout the home including the well-lit Carolina room which leads out to your very own outdoor oasis. The back yard is fully fenced providing privacy while hanging out by the heated and chilled salt water pool. There is a covered area that offers shade, a garden, enough grassy area for the kids or pets to play. Gutter guards and hurricane rated film on the windows were installed as added features. Queens Harbour Estates is a beautiful neighborhood with sidewalks and VERY low HOA fees. Conveniently located within the desirable St. James School district, steps away from shopping restaurants and less than a 10-minute drive to the Surfside Beaches.
Location
State SC
County Horry
Community Queens Harbour Estates
Area 26A Myrtle Beach Area--South Of 544 & West Of 17 B
Zoning RES
Interior
Interior Features Attic, Fireplace, Permanent Attic Stairs, Window Treatments, Stainless Steel Appliances, Solid Surface Counters
Heating Central, Electric
Cooling Central Air
Flooring Carpet, Laminate, Tile
Furnishings Unfurnished
Fireplace Yes
Appliance Dishwasher, Disposal, Microwave, Range, Refrigerator, Dryer, Washer
Laundry Washer Hookup
Exterior
Exterior Feature Fence, Patio
Parking Features Attached, Garage, Two Car Garage, Garage Door Opener
Garage Spaces 2.0
Pool Outdoor Pool, Private
Community Features Golf Carts OK, Long Term Rental Allowed
Utilities Available Cable Available, Electricity Available, Other, Phone Available, Sewer Available, Underground Utilities, Water Available
Amenities Available Owner Allowed Golf Cart, Owner Allowed Motorcycle, Pet Restrictions, Tenant Allowed Golf Cart, Tenant Allowed Motorcycle
Total Parking Spaces 4
Building
Lot Description Outside City Limits, Rectangular
Entry Level One and One Half
Foundation Slab
Water Public
Level or Stories One and One Half
Construction Status Resale
Schools
Elementary Schools Burgess Elementary School
Middle Schools Saint James Middle School
High Schools Saint James High School
Others
HOA Fee Include Common Areas,Legal/Accounting
Senior Community No
Tax ID 44814030017
Monthly Total Fees $21
Security Features Security System,Smoke Detector(s)
Acceptable Financing Cash, Conventional, FHA, VA Loan
Disclosures Covenants/Restrictions Disclosure
Listing Terms Cash, Conventional, FHA, VA Loan
Financing Conventional
Special Listing Condition None
Pets Allowed Owner Only, Yes
Read Less Info
Want to know what your home might be worth? Contact us for a FREE valuation!

Our team is ready to help you sell your home for the highest possible price ASAP

Copyright 2025 Coastal Carolinas Multiple Listing Service, Inc. All rights reserved.






