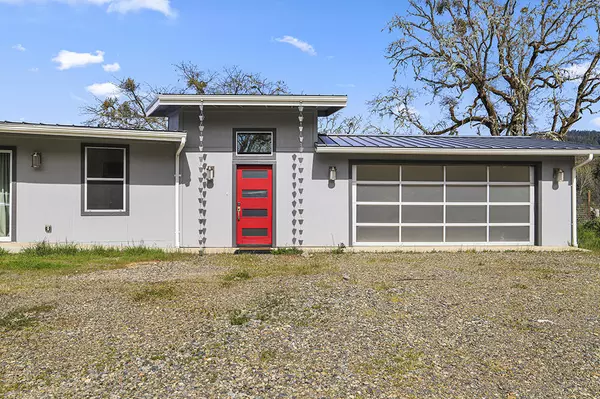$1,100,000
$1,500,000
26.7%For more information regarding the value of a property, please contact us for a free consultation.
3 Beds
3 Baths
2,016 SqFt
SOLD DATE : 08/03/2023
Key Details
Sold Price $1,100,000
Property Type Single Family Home
Sub Type Single Family Residence
Listing Status Sold
Purchase Type For Sale
Square Footage 2,016 sqft
Price per Sqft $545
MLS Listing ID 220157433
Sold Date 08/03/23
Style Contemporary
Bedrooms 3
Full Baths 2
Half Baths 1
Year Built 1964
Annual Tax Amount $6,216
Lot Size 106.510 Acres
Acres 106.51
Lot Dimensions 106.51
Property Sub-Type Single Family Residence
Property Description
Exclusive Farm in the Illinois Valley! This Southern Oregon dream sits on 106 acres with 80 +/- acres of Water Rights and STUNNING views! Tucked away from the road and nestled between Oregon hills, this property offers a beautiful 2016 sqft home (completely remodeled in 2017) boasting 3 BDs/3 BTHs, high-end finishes, newer 2-car garage and a modern, open layout. The self-sustaining farm includes a 40x120 insulated shop with 400amp, slab floor, and large commercial grade roll up doors! There's also a large pond reservoir with 3-phase 20 horse pump, a year round spring, high producing well, 102 permitted hoop/greenhouses and (2) 5000g gravity fed tanks with additional water lines as backup. Land is flat and useable, is fully fenced and offers enough space for a small farm with plenty of pasture for animals! Don't miss out on this rare opportunity, call/text listing agent to view this incredible wine country gem today! Owner Carry terms available! Buyer to do own due diligence.
Location
State OR
County Josephine
Direction Go to 463 Kendall (425 Kendall - no entrance), drive just past 463 Kendall, make left and right at black gate to enter house.
Rooms
Basement None
Interior
Interior Features Ceiling Fan(s), Double Vanity, Granite Counters, Open Floorplan, Shower/Tub Combo, Walk-In Closet(s)
Heating Heat Pump
Cooling Central Air
Exterior
Parking Features Attached, Driveway, Gravel
Garage Spaces 2.0
Roof Type Composition
Total Parking Spaces 2
Garage Yes
Building
Lot Description Level
Foundation Slab
Water Well
Architectural Style Contemporary
Level or Stories One
Structure Type Frame
New Construction No
Schools
High Schools Illinois Valley High
Others
Senior Community No
Tax ID R331287
Security Features Carbon Monoxide Detector(s),Smoke Detector(s)
Acceptable Financing Cash, Conventional
Listing Terms Cash, Conventional
Special Listing Condition Standard
Read Less Info
Want to know what your home might be worth? Contact us for a FREE valuation!

Our team is ready to help you sell your home for the highest possible price ASAP








