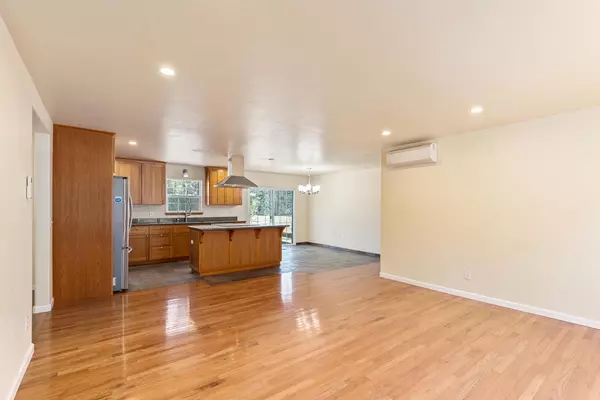$415,500
$429,000
3.1%For more information regarding the value of a property, please contact us for a free consultation.
4 Beds
2 Baths
2,000 SqFt
SOLD DATE : 08/08/2023
Key Details
Sold Price $415,500
Property Type Single Family Home
Sub Type Single Family Residence
Listing Status Sold
Purchase Type For Sale
Square Footage 2,000 sqft
Price per Sqft $207
MLS Listing ID 220160843
Sold Date 08/08/23
Style Craftsman
Bedrooms 4
Full Baths 2
Year Built 1965
Annual Tax Amount $1,591
Lot Size 9.480 Acres
Acres 9.48
Lot Dimensions 9.48
Property Sub-Type Single Family Residence
Property Description
Back on the Market through No Fault of the property. Buyer financing fell through. Don't Miss this Opportunity!!! Illinois River Front parcel in excellent location! Gorgeous country charmer on over 9 acres of pasture, forest and river front landscape. This wonderful craftsman was fully remodeled in 2018 and boasts a large open concept kitchen, wood flooring, granite counter tops, and well-appointed bathrooms. Sit on the peaceful back porch overlooking the field awaiting your future gardens or take a walk through the woods to the river for a swim. Plenty of room for all of your homesteading dreams! You have to see it to appreciate the privacy and serenity of this property, and the opportunity for a move in ready home on river front acreage. Possibility of assumable loan for well qualified buyers. Home Inspection and Well Inspection on File.
Location
State OR
County Josephine
Direction From GP: 199 through CJ to Rockydale, follow to address on right. Driveway is shared by four homes.
Interior
Interior Features Kitchen Island, Open Floorplan
Heating Heat Pump
Cooling Heat Pump
Fireplaces Type Insert
Fireplace Yes
Window Features Double Pane Windows
Exterior
Parking Features Driveway
Waterfront Description River Front
Roof Type Composition
Garage No
Building
Lot Description Level, Pasture, Wooded
Foundation Concrete Perimeter
Water Well
Architectural Style Craftsman
Level or Stories One
Structure Type Frame
New Construction No
Schools
High Schools Illinois Valley High
Others
Senior Community No
Tax ID R332086
Acceptable Financing Assumable, Cash, Conventional, VA Loan
Listing Terms Assumable, Cash, Conventional, VA Loan
Special Listing Condition Standard
Read Less Info
Want to know what your home might be worth? Contact us for a FREE valuation!

Our team is ready to help you sell your home for the highest possible price ASAP








