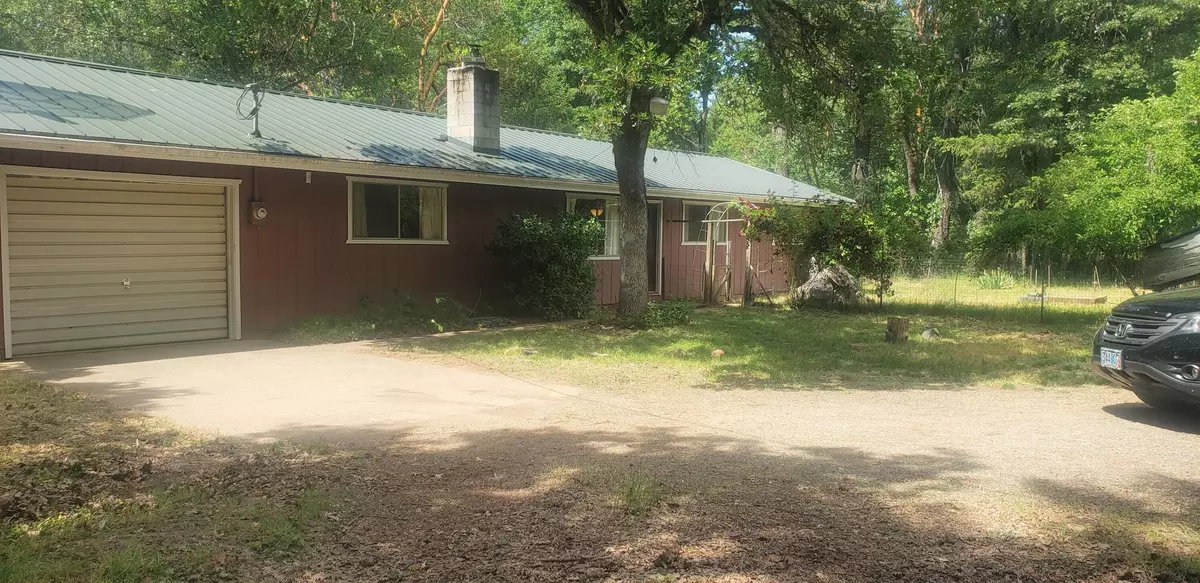$200,000
$200,000
For more information regarding the value of a property, please contact us for a free consultation.
4 Beds
2 Baths
1,350 SqFt
SOLD DATE : 08/10/2023
Key Details
Sold Price $200,000
Property Type Single Family Home
Sub Type Single Family Residence
Listing Status Sold
Purchase Type For Sale
Square Footage 1,350 sqft
Price per Sqft $148
Subdivision Piraino Subdivision
MLS Listing ID 220165771
Sold Date 08/10/23
Style Ranch
Bedrooms 4
Full Baths 2
Year Built 1974
Annual Tax Amount $1,164
Lot Size 1.190 Acres
Acres 1.19
Lot Dimensions 1.19
Property Sub-Type Single Family Residence
Property Description
Great county home, situated on 1.19 acres. All level and fenced. Not too far out from city conveniences. Home is clean and ready to live in. A little upgrade would make it shine like a new ''penny''! Huge fireplace with certified wood stove insert. Large laundry room. Single car garage needs some tlc. There is a wood shed, landscape of older shrubs. Metal surround raised garden boxes. Owner reports good well. Septic pumped last fall. Plus, property has been surveyed.
Location
State OR
County Josephine
Community Piraino Subdivision
Direction 199 south thru CJ, Left onto Hwy 46, cont. 2 miles, R onto Holland Loop, continue on Holland Loop to Dick George Rd. to property on right, almost to intersection of Kirkham Rd.(on the left)
Rooms
Basement None
Interior
Interior Features Ceiling Fan(s), Linen Closet, Primary Downstairs, Shower/Tub Combo
Heating Baseboard, Electric, Wood
Cooling None
Fireplaces Type Insert, Wood Burning
Fireplace Yes
Window Features Aluminum Frames,Double Pane Windows
Exterior
Parking Features Driveway, Gravel
Garage Spaces 1.0
Community Features Short Term Rentals Not Allowed
Roof Type Metal
Total Parking Spaces 1
Garage Yes
Building
Lot Description Fenced, Garden, Landscaped, Level, Wooded
Foundation Block, Concrete Perimeter, Stemwall
Builder Name unk
Water Well
Architectural Style Ranch
Level or Stories One
Structure Type Frame
New Construction No
Schools
High Schools Illinois Valley High
Others
Senior Community No
Tax ID R331425
Security Features Carbon Monoxide Detector(s),Smoke Detector(s)
Acceptable Financing Cash, Conventional, FHA, VA Loan
Listing Terms Cash, Conventional, FHA, VA Loan
Special Listing Condition Standard
Read Less Info
Want to know what your home might be worth? Contact us for a FREE valuation!

Our team is ready to help you sell your home for the highest possible price ASAP








