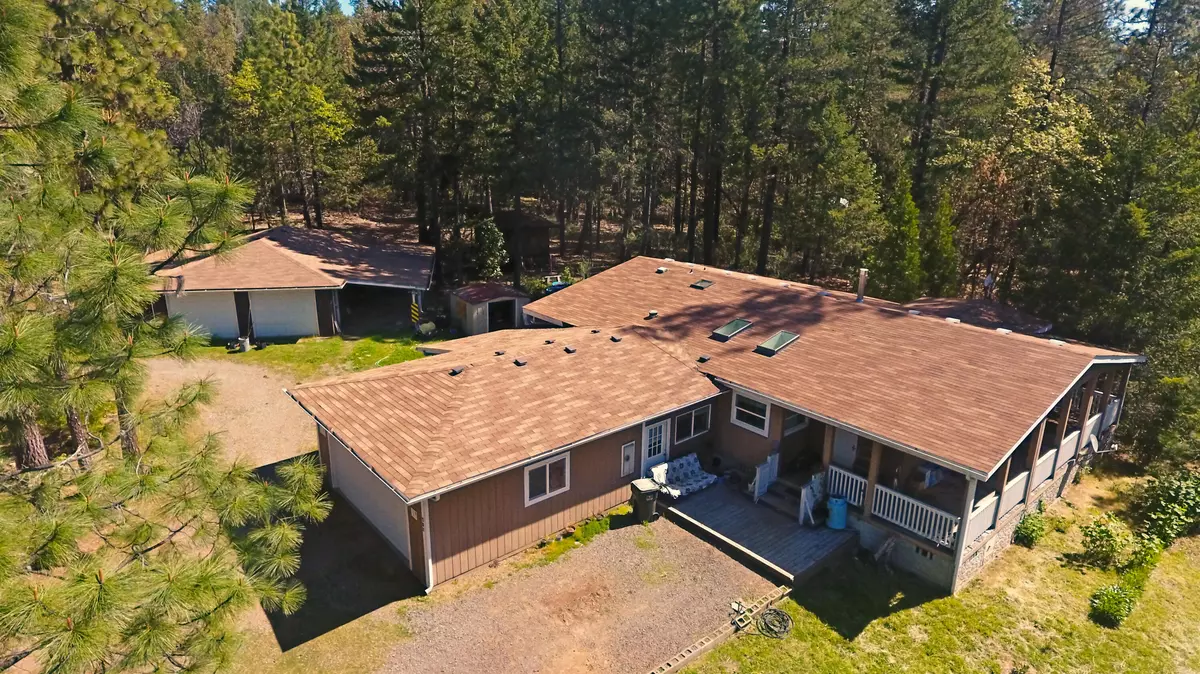$325,000
$340,000
4.4%For more information regarding the value of a property, please contact us for a free consultation.
3 Beds
2 Baths
1,863 SqFt
SOLD DATE : 08/21/2023
Key Details
Sold Price $325,000
Property Type Manufactured Home
Sub Type Manufactured On Land
Listing Status Sold
Purchase Type For Sale
Square Footage 1,863 sqft
Price per Sqft $174
MLS Listing ID 220164057
Sold Date 08/21/23
Style Ranch
Bedrooms 3
Full Baths 2
Year Built 2006
Annual Tax Amount $2,036
Lot Size 2.380 Acres
Acres 2.38
Lot Dimensions 2.38
Property Sub-Type Manufactured On Land
Property Description
This home has everything you need for comfortable and enjoyable living! In addition to the spacious living areas, skylights in the kitchen, and plenty of storage space with the attached 2 car garage and detached 4 car garage, you'll also enjoy the luxurious soaking tub in the master bathroom - perfect for unwinding after a long day.
But the amenities don't stop there! The large covered front porch provides the perfect spot to relax and take in the beautiful scenery of the property. With a flat lot and a cute pond in the front yard, you'll have plenty of opportunities to enjoy the outdoors and soak up the natural beauty of the area.
This 3 bedroom, 2 bath manufactured home on 2.38 acres truly has it all - spacious living areas, plenty of storage space, luxurious amenities, and beautiful outdoor scenery. Don't miss out on the chance to make this charming property your forever home!
Location
State OR
County Josephine
Interior
Interior Features Pantry, Primary Downstairs, Soaking Tub
Heating Heat Pump
Cooling Central Air
Fireplaces Type Gas
Fireplace Yes
Exterior
Exterior Feature Deck
Parking Features Attached, Detached, Driveway
Garage Spaces 2.0
Roof Type Composition
Total Parking Spaces 2
Garage Yes
Building
Foundation Concrete Perimeter
Water Well
Architectural Style Ranch
Level or Stories One
Structure Type Manufactured House
New Construction No
Schools
High Schools Illinois Valley High
Others
Senior Community No
Tax ID R330658
Acceptable Financing Cash, Conventional, FHA
Listing Terms Cash, Conventional, FHA
Special Listing Condition Probate Listing, Standard
Read Less Info
Want to know what your home might be worth? Contact us for a FREE valuation!

Our team is ready to help you sell your home for the highest possible price ASAP








