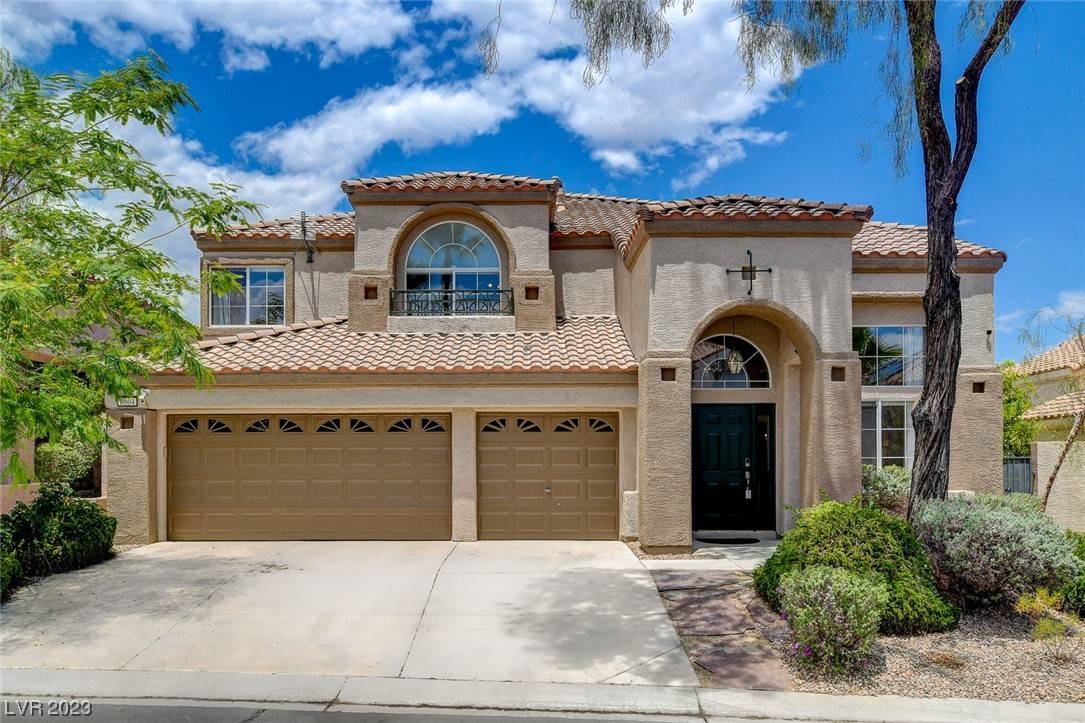$585,000
$597,500
2.1%For more information regarding the value of a property, please contact us for a free consultation.
4 Beds
3 Baths
2,577 SqFt
SOLD DATE : 08/28/2023
Key Details
Sold Price $585,000
Property Type Single Family Home
Sub Type Single Family Residence
Listing Status Sold
Purchase Type For Sale
Square Footage 2,577 sqft
Price per Sqft $227
Subdivision Sonoma At Summerlin By Coleman Homes-Phase 2
MLS Listing ID 2502492
Sold Date 08/28/23
Style Two Story
Bedrooms 4
Full Baths 2
Three Quarter Bath 1
Construction Status Good Condition,Resale
HOA Fees $235/mo
HOA Y/N Yes
Year Built 1995
Annual Tax Amount $3,657
Lot Size 6,534 Sqft
Acres 0.15
Property Sub-Type Single Family Residence
Property Description
This gorgeous home is located in the beautiful, gated community of Sonoma in Summerlin North. This exclusive neighborhood is just a few minutes' drive from parks, shopping centers & highways. This attractive 4-bedroom 3-bath home has a large backyard with a in-ground hot tub surrounded by lush, mature landscaping creating the perfect backyard oasis. The main floor has formal living & dining areas, an open floor plan family room with gas fireplace and large kitchen with breakfast nook & a full bedroom & bath. On the second-floor, the main bedroom has a spa-like bathroom retreat including a large custom shower and a 2-person jetted tub, walk-in closet, and multi-sided fireplace, plus two large bedrooms and a third full bath. Breathe easy everywhere in the home with PureAir PCO3, 16 MERV air purification systems; great for allergies and pets.
A 3-car garage & a wealth of modern smart home features throughout, make this the perfect home for those searching for convenience & comfort!
Location
State NV
County Clark
Zoning Single Family
Direction From Rampart& Lake Mead. Go E on Lake Mead, R Pueblo Vista,R on Cielo Vista, R on Entrada Bonita, L on Chiquita, L on Rio Del Mar, follow onto Mirada Del Sol, house on R
Interior
Interior Features Bedroom on Main Level, Ceiling Fan(s), Window Treatments, Programmable Thermostat
Heating Gas, Multiple Heating Units
Cooling Central Air, Electric, 2 Units
Flooring Carpet, Tile
Fireplaces Number 2
Fireplaces Type Bath, Family Room, Gas, Primary Bedroom, Multi-Sided
Furnishings Unfurnished
Fireplace Yes
Window Features Blinds,Double Pane Windows,Drapes,Window Treatments
Appliance Built-In Gas Oven, Dryer, Gas Cooktop, Disposal, Microwave, Refrigerator, Water Softener Owned, Washer
Laundry Cabinets, Gas Dryer Hookup, Main Level, Laundry Room, Sink
Exterior
Exterior Feature Patio, Private Yard, Sprinkler/Irrigation
Parking Features Attached, Finished Garage, Garage, Open, Private, Storage
Garage Spaces 3.0
Fence Block, Back Yard
Utilities Available Underground Utilities
Amenities Available Gated
Water Access Desc Public
Roof Type Tile
Porch Patio
Garage Yes
Private Pool No
Building
Lot Description Back Yard, Drip Irrigation/Bubblers, Sprinklers In Rear, Landscaped, < 1/4 Acre
Faces South
Story 2
Sewer Public Sewer
Water Public
Construction Status Good Condition,Resale
Schools
Elementary Schools Bryan, Richard H., Bryan, Richard H.
Middle Schools Becker
High Schools Cimarron-Memorial
Others
HOA Name Sonoma
HOA Fee Include Association Management
Senior Community No
Tax ID 138-20-816-017
Security Features Security System Owned,Gated Community
Acceptable Financing Cash, Conventional, FHA, VA Loan
Listing Terms Cash, Conventional, FHA, VA Loan
Financing Cash
Read Less Info
Want to know what your home might be worth? Contact us for a FREE valuation!

Our team is ready to help you sell your home for the highest possible price ASAP

Copyright 2025 of the Las Vegas REALTORS®. All rights reserved.
Bought with Christi Stigler More Realty Incorporated






