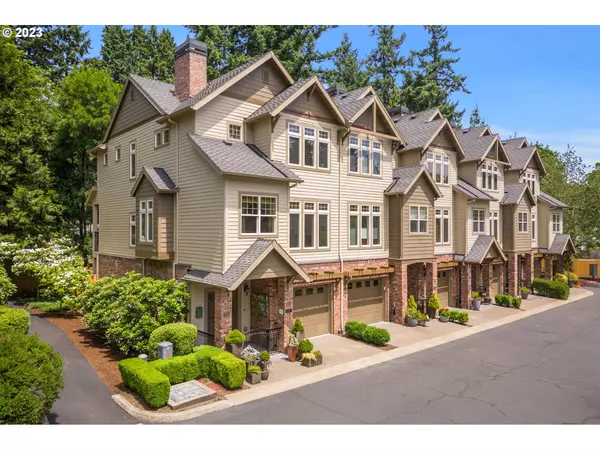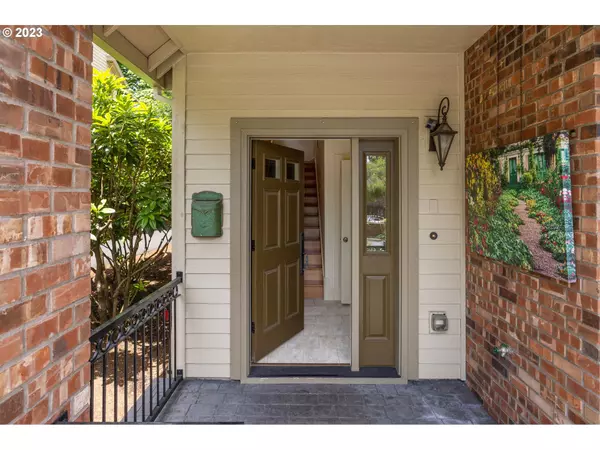Bought with Reger Homes, LLC
$587,500
$598,500
1.8%For more information regarding the value of a property, please contact us for a free consultation.
2 Beds
2.1 Baths
1,794 SqFt
SOLD DATE : 09/11/2023
Key Details
Sold Price $587,500
Property Type Townhouse
Sub Type Townhouse
Listing Status Sold
Purchase Type For Sale
Square Footage 1,794 sqft
Price per Sqft $327
Subdivision Sunset Crossing
MLS Listing ID 23197970
Sold Date 09/11/23
Style Craftsman, Townhouse
Bedrooms 2
Full Baths 2
HOA Fees $450/mo
Year Built 2004
Annual Tax Amount $7,852
Tax Year 2022
Property Sub-Type Townhouse
Property Description
Perfect end-unit townhome in lovely Lake Oswego an easy walk from area amenities including restaurants and Zupan's Marketplace. Meticulously maintained with upgrades throughout including hardwood floors and custom built-ins. Living room with fireplace, built-ins and spacious office nook with built-in desk. Two generous primary suites with walk-in closets. Kitchen with GE Monogram appliance package, beautiful vent hood over cook's island, and dining area that opens to deck. The private fully fenced and landscaped patio provides a serene backdrop for outdoor relaxation and impromptu entertaining (Weber natural gas grill and courtyard art/décor are included with the property as well as the planters in front). Oversized finished garage with brand new premium polyurea custom coated flooring and ample storage. Nearby parks, walking paths and greenspaces. A lovely home to enjoy an easy lifestyle with lock-and-leave convenience in an incomparable location. Easy access to I-5, Bridgeport and downtown Lake Oswego.
Location
State OR
County Clackamas
Area _147
Interior
Interior Features Garage Door Opener, Granite, Hardwood Floors, High Ceilings, Laundry, Soaking Tub, Tile Floor, Wallto Wall Carpet, Washer Dryer, Wood Floors
Heating Forced Air
Cooling Central Air
Fireplaces Number 1
Fireplaces Type Gas
Appliance Cooktop, Disposal, Gas Appliances, Granite, Island, Stainless Steel Appliance
Exterior
Exterior Feature Deck, Gas Hookup, Patio, Porch, Smart Irrigation, Sprinkler, Yard
Parking Features Attached, Tandem
Garage Spaces 2.0
View Y/N false
Roof Type Composition
Accessibility GarageonMain
Garage Yes
Building
Lot Description Corner Lot, Level, Trees
Story 3
Sewer Public Sewer
Water Public Water
Level or Stories 3
New Construction No
Schools
Elementary Schools Lake Grove
Middle Schools Lake Oswego
High Schools Lake Oswego
Others
Senior Community No
Acceptable Financing Cash, Conventional
Listing Terms Cash, Conventional
Read Less Info
Want to know what your home might be worth? Contact us for a FREE valuation!

Our team is ready to help you sell your home for the highest possible price ASAP








