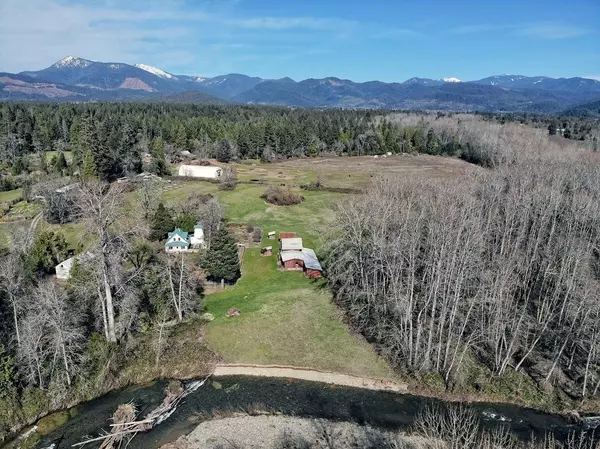$360,000
$389,000
7.5%For more information regarding the value of a property, please contact us for a free consultation.
3 Beds
1 Bath
1,228 SqFt
SOLD DATE : 09/20/2023
Key Details
Sold Price $360,000
Property Type Single Family Home
Sub Type Single Family Residence
Listing Status Sold
Purchase Type For Sale
Square Footage 1,228 sqft
Price per Sqft $293
MLS Listing ID 220160804
Sold Date 09/20/23
Style Other
Bedrooms 3
Full Baths 1
Year Built 1930
Annual Tax Amount $1,144
Lot Size 13.000 Acres
Acres 13.0
Lot Dimensions 13.0
Property Sub-Type Single Family Residence
Property Description
This property is quite possibly , the nicest piece I have had the pleasure of listing! At 13 acres, it is a beautiful blend of pasture land, creek front and mixed woods along
the creek. Views of the mountains only make it better! The old farm house Has solid bones and just needs someone to come in and bring it up to modern times. It indeed
has so much character! Reminds me of visiting my Grandmas place back when I was a kid! There is a barn, fenced in garden area with so many fruit trees, asparagus,
raspberries, strawberries, blueberries, blackberries etc. (see attached document for a list of them all plus other information on the property) and a detached garage shop.
Sucker creek runs through this property and 5 acres of this land is part of a conservancy to protect the beauty and the plants and animals that utilize it. The well is a high
producer with some of the best tasting water around (per seller). This property is perfect for homesteading of farming/ranching.
Location
State OR
County Josephine
Direction 199 to caves hwy, right on Holland Loop. Driveway just before Sucker Creek Bridge
Interior
Heating Oil
Cooling None
Exterior
Parking Features Detached, Driveway, Workshop in Garage
Garage Spaces 1.0
Waterfront Description Creek
Roof Type Metal
Porch true
Total Parking Spaces 1
Garage Yes
Building
Lot Description Drip System, Garden, Landscaped, Level, Pasture, Sprinklers In Front, Sprinklers In Rear, Wooded
Foundation Other
Water Private, Well
Architectural Style Other
Level or Stories Two
Structure Type Unknown
New Construction No
Schools
High Schools Illinois Valley High
Others
Senior Community No
Tax ID R331126
Acceptable Financing Cash, Conventional
Listing Terms Cash, Conventional
Special Listing Condition Standard
Read Less Info
Want to know what your home might be worth? Contact us for a FREE valuation!

Our team is ready to help you sell your home for the highest possible price ASAP








