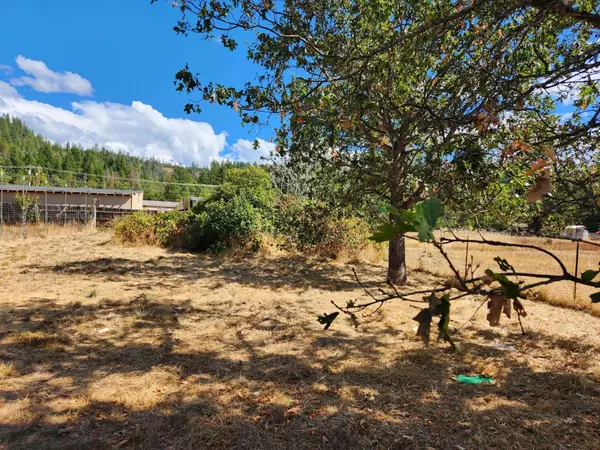$142,000
$160,000
11.3%For more information regarding the value of a property, please contact us for a free consultation.
3 Beds
2 Baths
1,344 SqFt
SOLD DATE : 09/26/2023
Key Details
Sold Price $142,000
Property Type Manufactured Home
Sub Type Manufactured On Land
Listing Status Sold
Purchase Type For Sale
Square Footage 1,344 sqft
Price per Sqft $105
MLS Listing ID 220164549
Sold Date 09/26/23
Style Ranch
Bedrooms 3
Full Baths 2
Year Built 1972
Annual Tax Amount $1,316
Lot Size 3.870 Acres
Acres 3.87
Lot Dimensions 3.87
Property Sub-Type Manufactured On Land
Property Description
Endless Possibilities Await! Multi-Family Potential! With 3.87 acres of level land, the possibilities are boundless. Unlock the potential for multi-family living with the possibility of dividing the property. Explore the option of constructing additional dwellings, or an income-generating investment. This property features a generous workshop garage area, Small Garden & Fruit Trees, RV parking and hookups. The home Needs TLC: the home is a 1972 manufactured and is an excellent opportunity for renovation and customization. The home has three bedrooms, two bath with 1344 Square feet. Don't miss out on this incredible chance! Call today to arrange a viewing and explore the endless possibilities this property offers.
Location
State OR
County Josephine
Interior
Interior Features Primary Downstairs, Shower/Tub Combo
Heating None
Cooling None
Exterior
Parking Features Detached, Driveway, RV Access/Parking, Workshop in Garage
Garage Spaces 2.0
Roof Type Composition
Total Parking Spaces 2
Garage Yes
Building
Lot Description Level
Foundation Pillar/Post/Pier
Water Shared Well
Architectural Style Ranch
Level or Stories One
Structure Type Manufactured House
New Construction No
Schools
High Schools Illinois Valley High
Others
Senior Community No
Tax ID R330278
Security Features Carbon Monoxide Detector(s),Smoke Detector(s)
Acceptable Financing Cash
Listing Terms Cash
Special Listing Condition Standard
Read Less Info
Want to know what your home might be worth? Contact us for a FREE valuation!

Our team is ready to help you sell your home for the highest possible price ASAP








