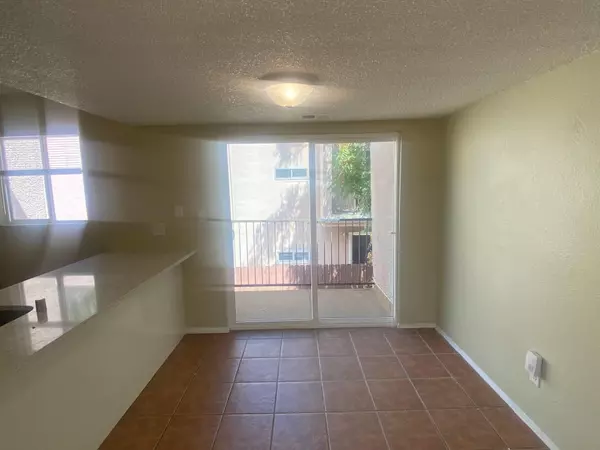Bought with The M Real Estate Group
$200,000
$204,900
2.4%For more information regarding the value of a property, please contact us for a free consultation.
3 Beds
2 Baths
1,305 SqFt
SOLD DATE : 09/29/2023
Key Details
Sold Price $200,000
Property Type Condo
Sub Type Condominium
Listing Status Sold
Purchase Type For Sale
Square Footage 1,305 sqft
Price per Sqft $153
MLS Listing ID 1040837
Sold Date 09/29/23
Bedrooms 3
Full Baths 1
Three Quarter Bath 1
Construction Status Resale
HOA Fees $4,320/mo
HOA Y/N Yes
Year Built 1973
Lot Dimensions Public Records
Property Sub-Type Condominium
Property Description
Updated 3 Bedroom, 1.75 Bath Condo in NE Heights! Open Living Room with Cathedral ceiling and skylights. New carpet in bedrooms, freshly painted throughout. Kitchen has new solid surface coutertops and brand new stainless steel appliances, open pantry with stackable washer/dryer (washer and dryer ''as-is'', seller makes no warranty). Large master with walk-in closet. Updated bathrooms. Two balconies - one off of living room and the other off of the dining area.
Location
State NM
County Bernalillo
Area 50 - Northeast Heights
Rooms
Other Rooms Storage
Interior
Interior Features Breakfast Area, Ceiling Fan(s), Cathedral Ceiling(s), Shower Only, Skylights, Separate Shower, Walk- In Closet(s)
Heating Central, Forced Air, Natural Gas
Cooling Refrigerated
Flooring Carpet, Tile
Fireplace No
Appliance Dishwasher, Free-Standing Electric Range, Disposal
Laundry Washer Hookup, Dryer Hookup, Electric Dryer Hookup
Exterior
Exterior Feature Balcony
Carport Spaces 1
Pool Community
Utilities Available Electricity Connected, Natural Gas Connected, Sewer Connected, Water Connected
Water Access Desc Public
Roof Type Flat, Pitched
Porch Balcony
Private Pool No
Building
Faces South
Story 2
Entry Level One
Sewer Public Sewer
Water Public
Level or Stories One
Additional Building Storage
New Construction No
Construction Status Resale
Schools
Elementary Schools Mitchell
Middle Schools Hoover
High Schools Eldorado
Others
HOA Fee Include Common Areas,Pool(s),Road Maintenance,Utilities
Tax ID 102106049820341601
Acceptable Financing Cash, Conventional, VA Loan
Green/Energy Cert None
Listing Terms Cash, Conventional, VA Loan
Financing Cash
Read Less Info
Want to know what your home might be worth? Contact us for a FREE valuation!

Our team is ready to help you sell your home for the highest possible price ASAP







