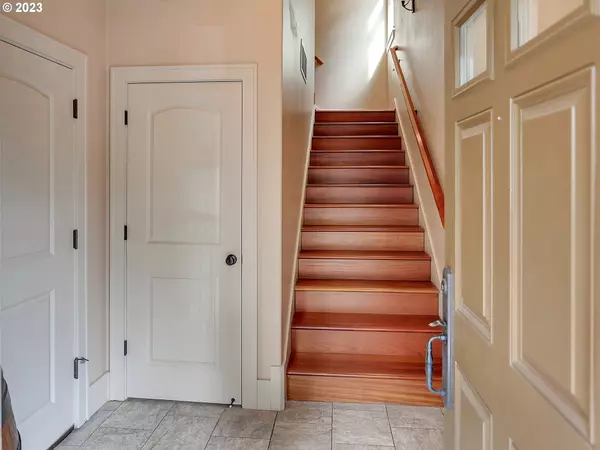Bought with Oregon First
$620,000
$620,000
For more information regarding the value of a property, please contact us for a free consultation.
2 Beds
2.1 Baths
1,734 SqFt
SOLD DATE : 10/03/2023
Key Details
Sold Price $620,000
Property Type Townhouse
Sub Type Townhouse
Listing Status Sold
Purchase Type For Sale
Square Footage 1,734 sqft
Price per Sqft $357
MLS Listing ID 23181538
Sold Date 10/03/23
Style Townhouse
Bedrooms 2
Full Baths 2
HOA Fees $450/mo
Year Built 2004
Annual Tax Amount $7,756
Tax Year 2022
Property Sub-Type Townhouse
Property Description
Hip, easy living in the heart of Lake Grove in this luxury end unit boutique townhouse. It doesn't get any better being close to top restaurants, shopping, parks, and transportation. Super low maintenance with your own lovely, private, fenced backyard patio and an oversized tandem garage for your weekend warrior equipment! Gourmet kitchen with subzero refrigerator, 5 burner gas cooktop and convection oven. Lovely dining area with small balcony off the kitchen perfect for the barbeque. Spacious main living area has beautiful cherry hardwood floors, gas fireplace and small built-in desk/office space. Two primary bedroom suites on the upper level with walk in closets and the convenience of the laundry room in between. A/C, fire suppression system, additional side yard patio and plenty of guest parking make this the ideal place to call home.Open house Sunday, Sept 10th 1-3 pm.
Location
State OR
County Clackamas
Area _147
Interior
Interior Features Garage Door Opener, Granite, Hardwood Floors, Laundry, Soaking Tub, Tile Floor
Heating Forced Air90
Cooling Central Air
Fireplaces Number 1
Fireplaces Type Gas
Appliance Builtin Oven, Builtin Range, Builtin Refrigerator, Cook Island, Dishwasher, Disposal, Gas Appliances, Granite, Instant Hot Water, Microwave, Range Hood, Stainless Steel Appliance, Tile
Exterior
Exterior Feature Deck, Fenced, Patio
Parking Features Attached, Oversized, Tandem
Garage Spaces 2.0
View Y/N false
Roof Type Composition
Garage Yes
Building
Lot Description Corner Lot, Level
Story 3
Foundation Slab
Sewer Public Sewer
Water Public Water
Level or Stories 3
New Construction No
Schools
Elementary Schools Lake Grove
Middle Schools Lake Oswego
High Schools Lake Oswego
Others
HOA Name Well maintained boutique 10 unit townhome, private/quite and accessible to shopping, public transportation, hip restaurants and parks. Plenty of parking and great neighborhood.
Senior Community No
Acceptable Financing Cash, Conventional
Listing Terms Cash, Conventional
Read Less Info
Want to know what your home might be worth? Contact us for a FREE valuation!

Our team is ready to help you sell your home for the highest possible price ASAP








