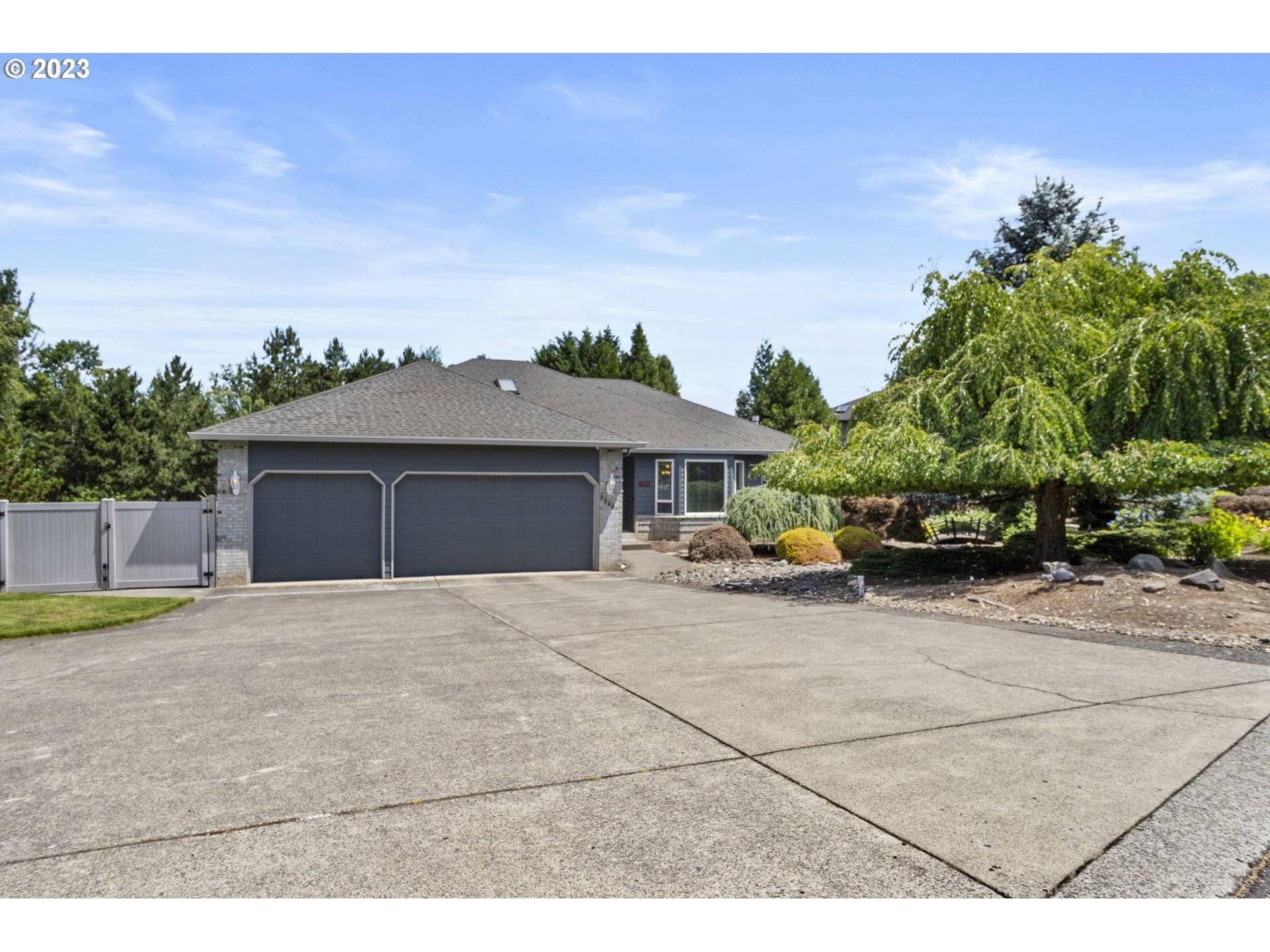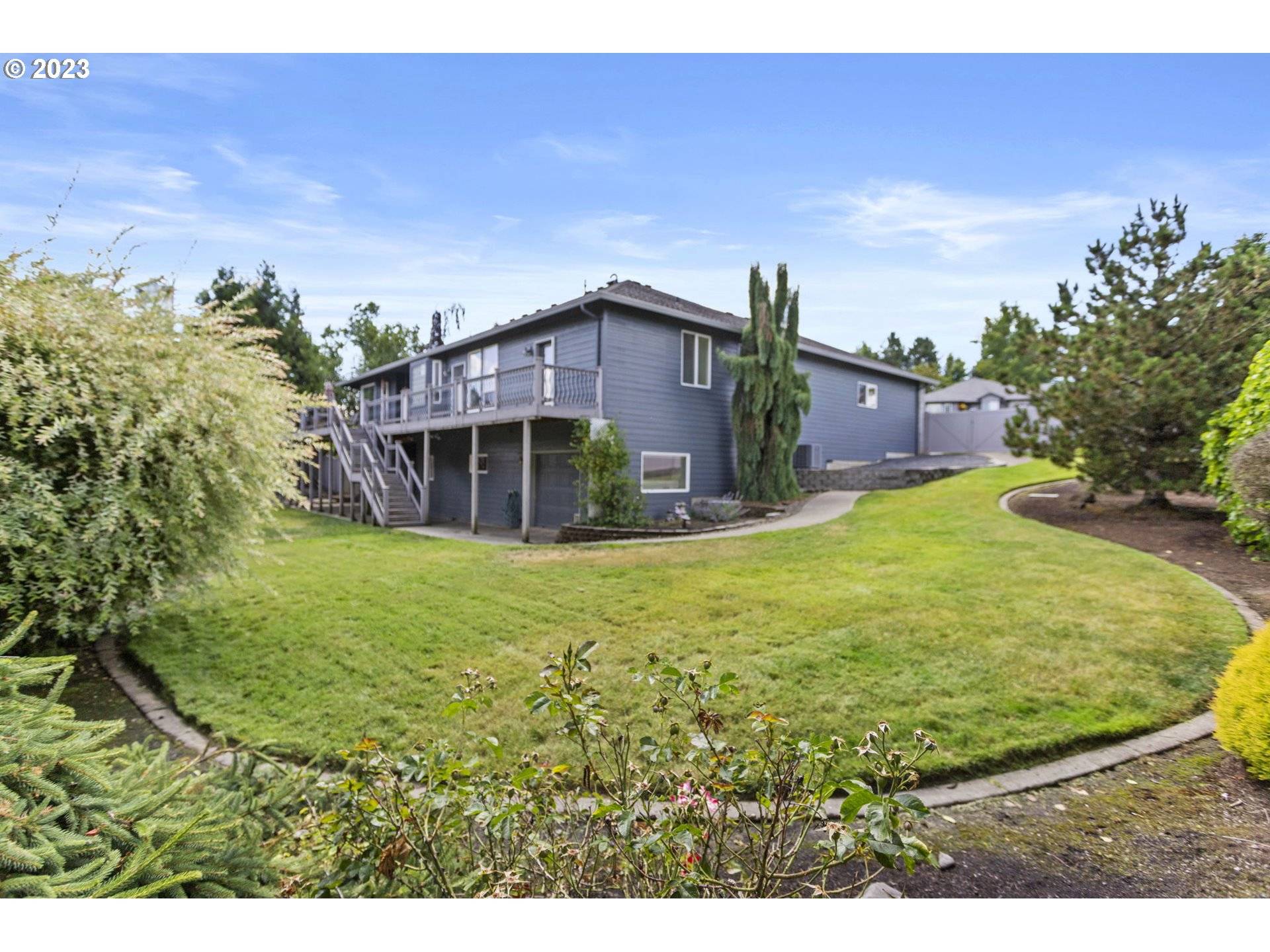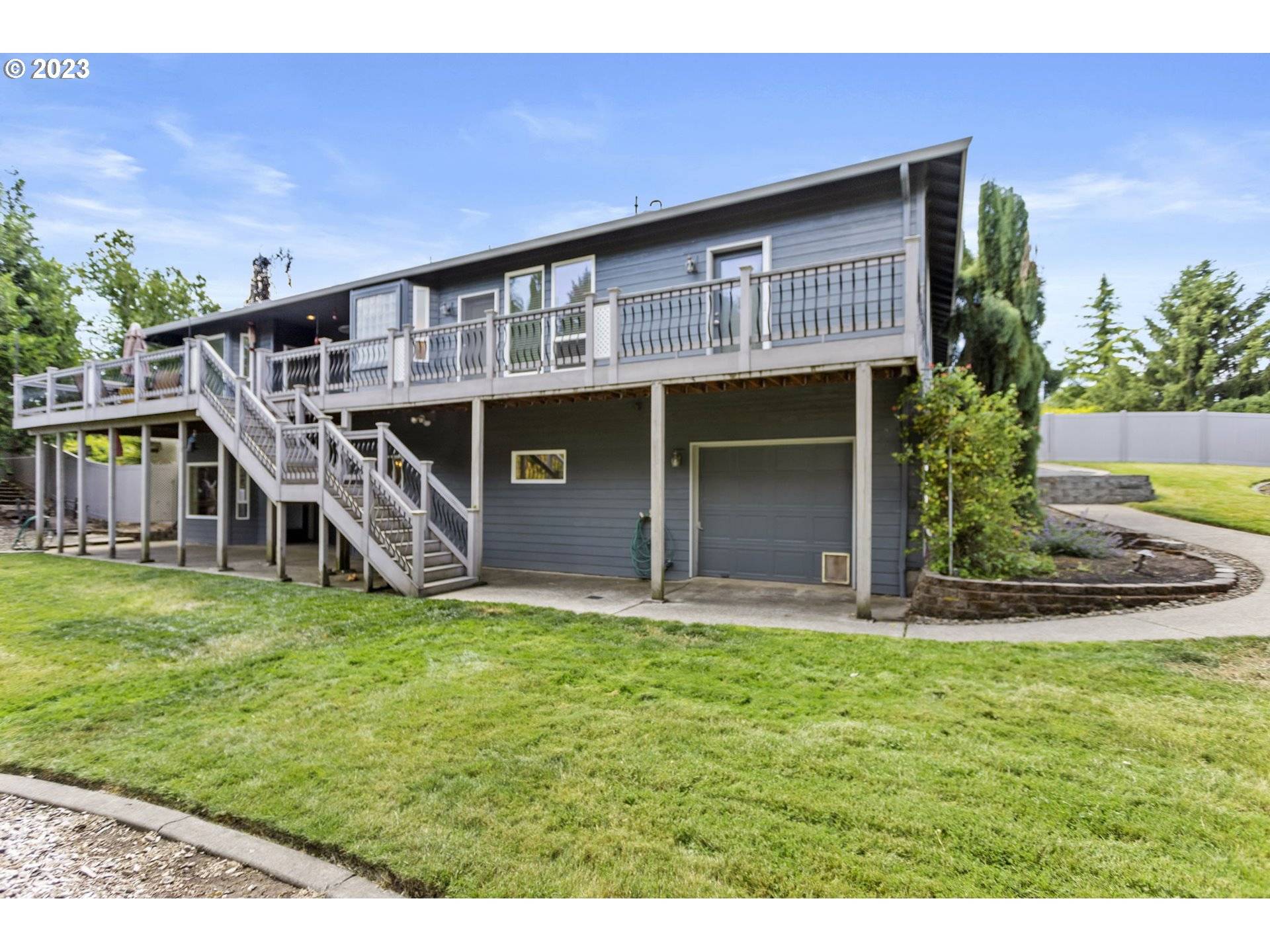Bought with Realty One Group Prestige
$900,000
$880,000
2.3%For more information regarding the value of a property, please contact us for a free consultation.
3 Beds
3 Baths
3,639 SqFt
SOLD DATE : 10/13/2023
Key Details
Sold Price $900,000
Property Type Single Family Home
Sub Type Single Family Residence
Listing Status Sold
Purchase Type For Sale
Square Footage 3,639 sqft
Price per Sqft $247
Subdivision Wishing Wells
MLS Listing ID 23173860
Sold Date 10/13/23
Style Stories1, Daylight Ranch
Bedrooms 3
Full Baths 3
HOA Fees $41/ann
HOA Y/N Yes
Year Built 1995
Annual Tax Amount $6,342
Tax Year 2023
Lot Size 0.500 Acres
Property Sub-Type Single Family Residence
Property Description
Now is your chance to live in the sought after Wishing Wells Estates subdivision of Ridgefield. Updated daylight ranch style home on a 1/2 acre greenbelt lot. Lots of updates including exterior & interior paint, laminate flooring, new HVAC / AC unit, vinyl fencing & more. The home has a 3 car garage + basement shop with roll up door. Entertain all your family & friends in the retro style basement with wet bar. The basement could be used as a separate living area as it has a bedroom and full bathroom as well. Great for extended family or guests.
Location
State WA
County Clark
Area _50
Rooms
Basement Daylight, Finished
Interior
Interior Features Central Vacuum, Jetted Tub, Laminate Flooring, Sound System, Wallto Wall Carpet
Heating Forced Air95 Plus
Cooling Central Air
Fireplaces Number 1
Fireplaces Type Gas
Appliance Builtin Oven, Cooktop, Dishwasher, Disposal, Microwave, Pantry, Stainless Steel Appliance
Exterior
Exterior Feature Deck, Fenced, Patio, Porch, Second Garage, Sprinkler
Parking Features Attached
Garage Spaces 3.0
View Y/N true
View Trees Woods
Roof Type Composition
Accessibility MainFloorBedroomBath, OneLevel
Garage Yes
Building
Lot Description Green Belt
Story 1
Foundation Concrete Perimeter
Sewer Public Sewer
Water Public Water
Level or Stories 1
New Construction No
Schools
Elementary Schools Union Ridge
Middle Schools View Ridge
High Schools Ridgefield
Others
Senior Community No
Acceptable Financing Cash, Conventional, FHA, USDALoan, VALoan
Listing Terms Cash, Conventional, FHA, USDALoan, VALoan
Read Less Info
Want to know what your home might be worth? Contact us for a FREE valuation!

Our team is ready to help you sell your home for the highest possible price ASAP







