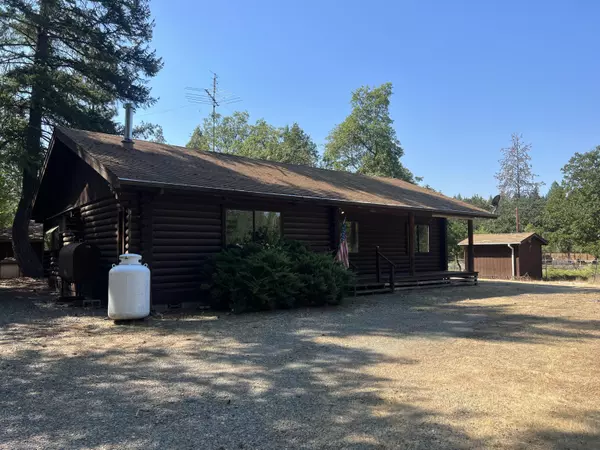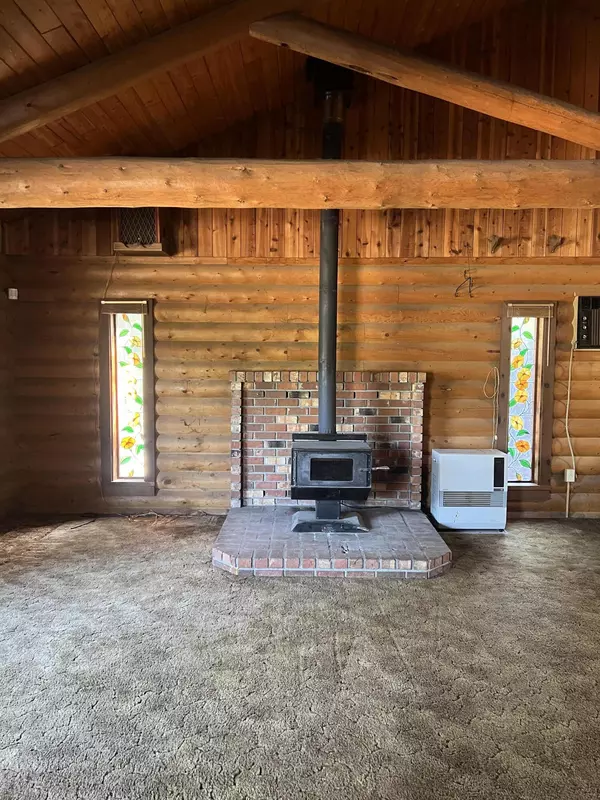$215,000
$225,000
4.4%For more information regarding the value of a property, please contact us for a free consultation.
3 Beds
2 Baths
1,368 SqFt
SOLD DATE : 11/08/2023
Key Details
Sold Price $215,000
Property Type Single Family Home
Sub Type Single Family Residence
Listing Status Sold
Purchase Type For Sale
Square Footage 1,368 sqft
Price per Sqft $157
MLS Listing ID 220171373
Sold Date 11/08/23
Style Other
Bedrooms 3
Full Baths 2
Year Built 1984
Annual Tax Amount $1,950
Lot Size 1.140 Acres
Acres 1.14
Lot Dimensions 1.14
Property Sub-Type Single Family Residence
Property Description
Are you looking for that perfect flat usable over an acre corner property in the country?
Take a good look at this Log Home! For this Incredible price!!
3 bedroom 2 bath 1368 Sq Ft log home with a detached 2 car garage and a detached 24X30 Shop!! Needs some love but appears to to solid. Fenced with chain link all around the immediate home and yard, keep kids or pets safe. This home has GREAT BONES! With skylight and open concept living and kitchen. Beautiful vaulted ceilings exposing log cross beams. Bring your vision, and get ready to update to make this sweet home your rustic dream home in the country.
This home is such a value!! The real costly things ( Shop, fencing and 2 car garage ) have been added.
Just add your updates and VOILA!!
Seller say's bring all offers!
HOME SOLD AS IS
Location
State OR
County Josephine
Direction Left on Caves Hwy, Right on Dick George, Right on Shadywood Dr. Property on the corner of Dick George and Shadywood.
Rooms
Basement None
Interior
Interior Features Ceiling Fan(s), Open Floorplan, Vaulted Ceiling(s)
Heating Wood
Cooling None
Fireplaces Type Wood Burning
Fireplace Yes
Window Features Skylight(s)
Exterior
Exterior Feature Deck
Parking Features Detached, Gated, Gravel, RV Garage
Community Features Short Term Rentals Not Allowed
Roof Type Composition
Garage No
Building
Lot Description Corner Lot, Fenced, Level, Native Plants, Wooded
Foundation Block
Water Private, Well
Architectural Style Other
Level or Stories One
Structure Type Log
New Construction No
Schools
High Schools Illinois Valley High
Others
Senior Community No
Tax ID R331424
Acceptable Financing Cash, Conventional
Listing Terms Cash, Conventional
Special Listing Condition Conservatorship, Trust
Read Less Info
Want to know what your home might be worth? Contact us for a FREE valuation!

Our team is ready to help you sell your home for the highest possible price ASAP








