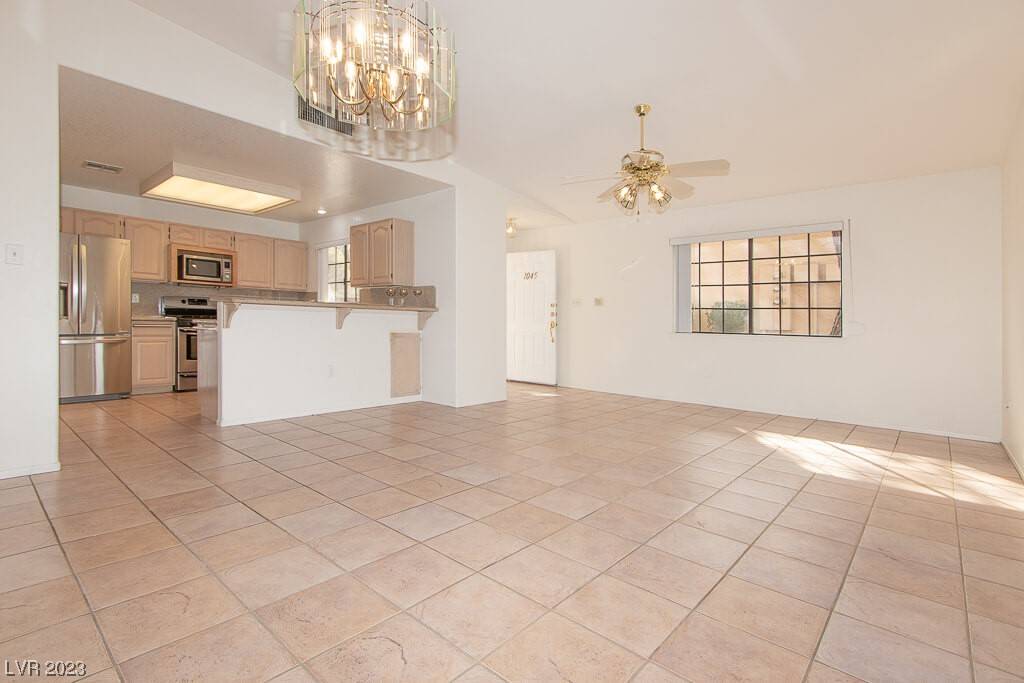$265,000
$279,900
5.3%For more information regarding the value of a property, please contact us for a free consultation.
2 Beds
2 Baths
1,442 SqFt
SOLD DATE : 11/30/2023
Key Details
Sold Price $265,000
Property Type Townhouse
Sub Type Townhouse
Listing Status Sold
Purchase Type For Sale
Square Footage 1,442 sqft
Price per Sqft $183
Subdivision Quail Estate West-Phase 2
MLS Listing ID 2532114
Sold Date 11/30/23
Style One Story
Bedrooms 2
Full Baths 2
Construction Status Good Condition,Resale
HOA Fees $614
HOA Y/N Yes
Year Built 1989
Annual Tax Amount $878
Lot Size 4,225 Sqft
Acres 0.097
Property Sub-Type Townhouse
Property Description
Immaculate 2Bed, 2Bath, 1 detached garage (Yes! detached garage included on the sale) single story townhouse, in the highly desirable 24/7 Guard Gated, 55+ Community of Quail Estates West. Kitchen features garden window and breakfast bar overlooking the family room. This property has 2 ample size bedrooms plus a separate Den with double doors. Laundry room w/linen closet, washer & dryer included! Property has exterior aluminum security rolling shutters. The community is quiet, and grounds are meticulously maintained with park like BBQ areas. Plenty of amenities to enjoy including clubhouse w/full kitchen, library, scheduled activities/events, sparkling pool & SPA. Centrally located just minutes from the Fabulous Las Vegas Strip, Raiders Stadium, and Smith Center for the Performing Arts. You won't want to miss this rare gem!
Location
State NV
County Clark
Community Pool
Zoning Multi-Family
Direction From Sahara and Valley View, do South on Valley View Blvd, West on Quail Estates Guard Gate.
Interior
Interior Features Bedroom on Main Level, Ceiling Fan(s), Primary Downstairs
Heating Central, Gas
Cooling Central Air, Electric
Flooring Carpet, Ceramic Tile
Furnishings Unfurnished
Fireplace No
Window Features Blinds
Appliance Dryer, Dishwasher, Disposal, Gas Range, Refrigerator, Washer
Laundry Gas Dryer Hookup, Laundry Room
Exterior
Exterior Feature Private Yard
Parking Features Assigned, Covered, Detached, Garage, Garage Door Opener, Private
Garage Spaces 1.0
Fence Back Yard, Wrought Iron
Pool Community
Community Features Pool
Utilities Available Underground Utilities
Amenities Available Clubhouse, Gated, Barbecue, Pool, Guard, Spa/Hot Tub
Water Access Desc Public
Roof Type Tile
Garage Yes
Private Pool No
Building
Lot Description < 1/4 Acre
Faces West
Story 1
Sewer Public Sewer
Water Public
Construction Status Good Condition,Resale
Schools
Elementary Schools Wynn, Elaine, Roundy, Dr. C. Owen
Middle Schools Cashman James
High Schools Clark Ed. W.
Others
HOA Name Quail Estates HOA
HOA Fee Include Association Management,Maintenance Grounds,Recreation Facilities,Sewer,Trash,Water
Senior Community Yes
Tax ID 162-07-613-020
Ownership Townhouse
Acceptable Financing Cash, Conventional, FHA, VA Loan
Listing Terms Cash, Conventional, FHA, VA Loan
Financing Conventional
Read Less Info
Want to know what your home might be worth? Contact us for a FREE valuation!

Our team is ready to help you sell your home for the highest possible price ASAP

Copyright 2025 of the Las Vegas REALTORS®. All rights reserved.
Bought with Fernanda A. Kriese Redfin






