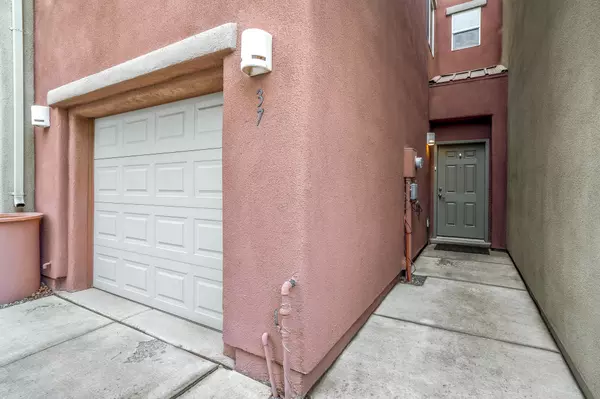Bought with SWMLS
$300,000
$315,000
4.8%For more information regarding the value of a property, please contact us for a free consultation.
2 Beds
2 Baths
1,200 SqFt
SOLD DATE : 12/27/2023
Key Details
Sold Price $300,000
Property Type Single Family Home
Sub Type Attached
Listing Status Sold
Purchase Type For Sale
Square Footage 1,200 sqft
Price per Sqft $250
MLS Listing ID 1041434
Sold Date 12/27/23
Style Pueblo
Bedrooms 2
Full Baths 2
Construction Status Resale
HOA Fees $50/qua
HOA Y/N Yes
Annual Tax Amount $1,443
Lot Size 2,178 Sqft
Acres 0.05
Lot Dimensions Appraiser
Property Sub-Type Attached
Property Description
Ideal spot, great investment in Turquoise Trail offers Views, a flexible layout & features Kitchen-Living Room, Bedroom, Bathroom , Laundry room, TV, New Dishwasher, on the top floor. Lower level offers Flex room, Bathroom, a cozy covered patio, a generous fully landscaped backyard, ample storage, annual roof maintenance, & a 1 car garage. Home design makes living easy, & unbeatable location to Santa Fe, I-25, 599, Albuquerque, Rail Runner Station, Hospitals, Schools, Restaurants, Parks/Trails, Hiking/Biking, & Airport. APPRAISED @ $335,000.
Location
State NM
County Santa Fe
Area 320 - Santa Fe County S Of Rr
Interior
Interior Features Ceiling Fan(s), Entrance Foyer, Main Level Primary, Cable T V, Walk- In Closet(s)
Heating Central, Forced Air
Cooling Refrigerated
Flooring Carpet, Tile
Fireplace No
Appliance Dryer, Dishwasher, Disposal, Refrigerator, Washer
Laundry Electric Dryer Hookup
Exterior
Exterior Feature Deck, Fence, Playground, Privacy Wall
Parking Features Attached, Garage
Garage Spaces 1.0
Garage Description 1.0
Fence Back Yard
Utilities Available Cable Available, Electricity Connected, Phone Available, Sewer Connected, Water Connected
Water Access Desc Other,See Remarks
Roof Type Flat, Foam
Accessibility None
Porch Covered, Deck, Patio
Private Pool No
Building
Lot Description Cul- De- Sac, Landscaped
Faces South
Story 2
Entry Level Two
Sewer Public Sewer
Water Other, See Remarks
Architectural Style Pueblo
Level or Stories Two
New Construction No
Construction Status Resale
Schools
Elementary Schools La Luz
Others
HOA Fee Include Common Areas,Road Maintenance
Tax ID 099305406
Security Features Smoke Detector(s)
Acceptable Financing Cash, Conventional, FHA, VA Loan
Green/Energy Cert None
Listing Terms Cash, Conventional, FHA, VA Loan
Financing Conventional
Read Less Info
Want to know what your home might be worth? Contact us for a FREE valuation!

Our team is ready to help you sell your home for the highest possible price ASAP







