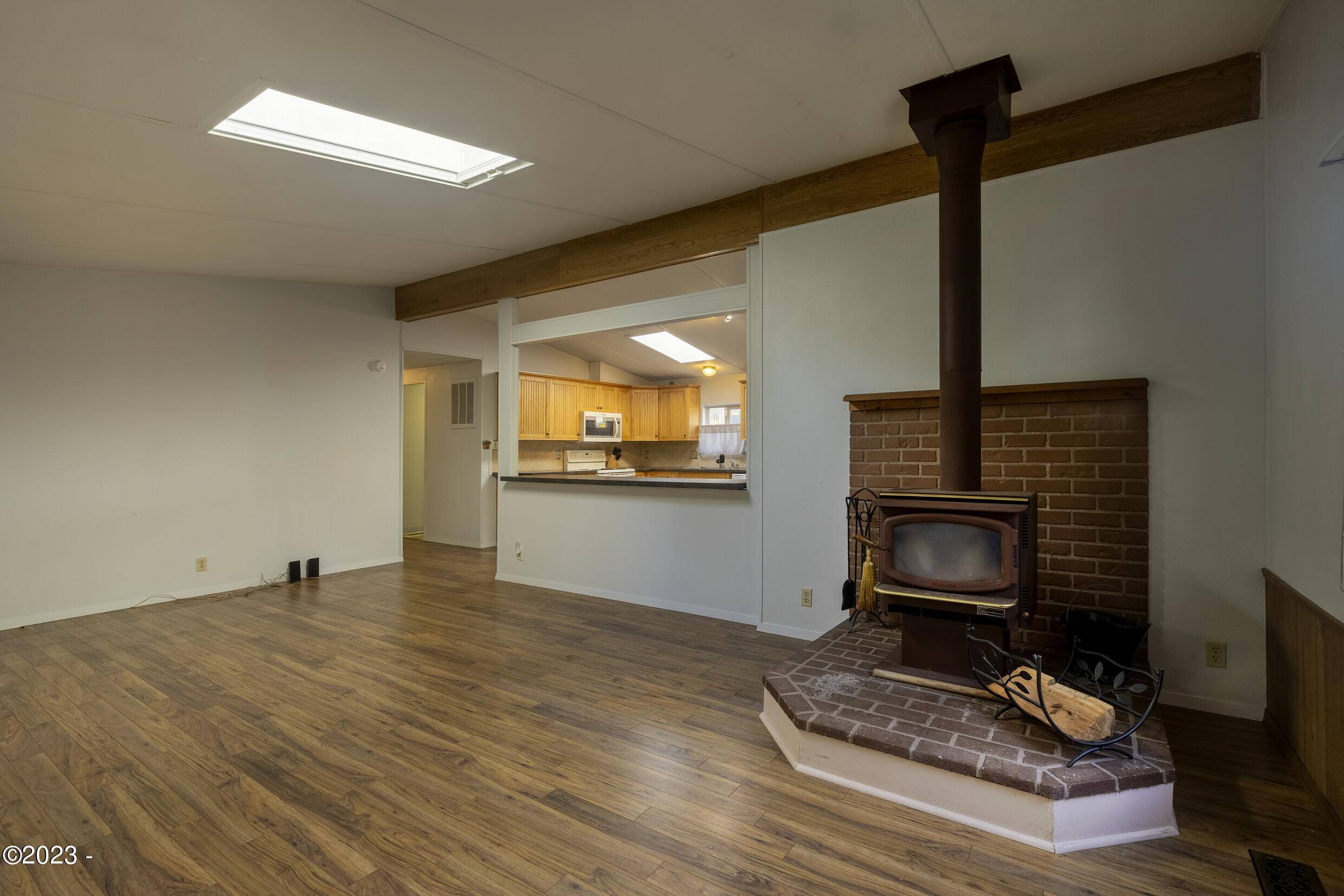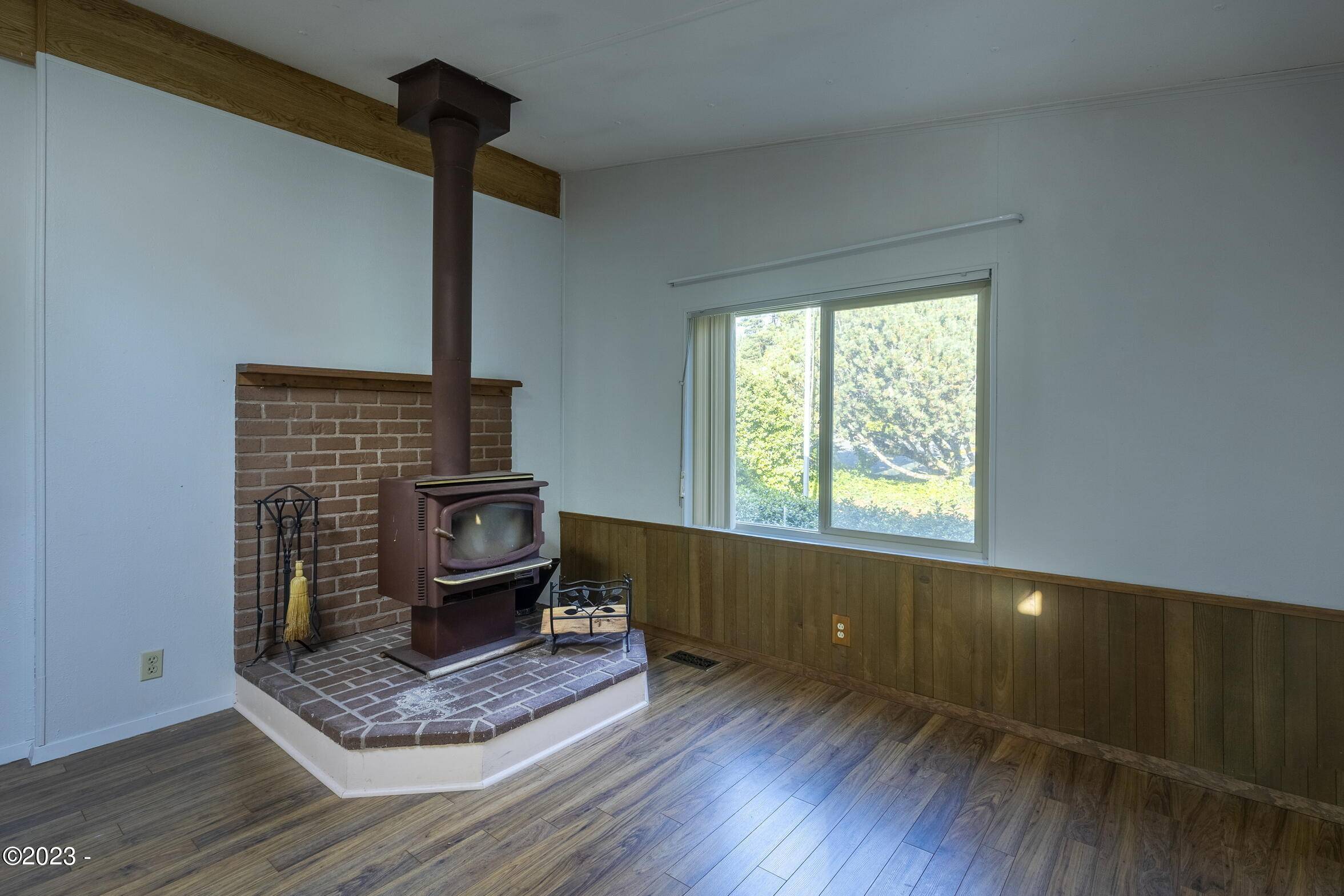$145,000
$149,900
3.3%For more information regarding the value of a property, please contact us for a free consultation.
3 Beds
2 Baths
1,188 SqFt
SOLD DATE : 01/04/2024
Key Details
Sold Price $145,000
Property Type Manufactured Home
Sub Type Manufactured Home
Listing Status Sold
Purchase Type For Sale
Square Footage 1,188 sqft
Price per Sqft $122
Subdivision Driftwood Mobile Park
MLS Listing ID 23-1626
Sold Date 01/04/24
Style Manufactured
Bedrooms 3
HOA Fees $680
HOA Y/N Yes
Year Built 1987
Annual Tax Amount $774
Tax Year 2022
Property Sub-Type Manufactured Home
Source Lincoln County Board of REALTORS® MLS (OR)
Property Description
Located in Waldport's 55+ Driftwood Park Community, across the Hwy from Driftwood Beach State Park! Unique, private setting at the end of a road with mature trees and greenery! The Covered Entry off the carport opens into the living room, featuring a cozy wood stove and skylights that allow ample natural light. The living room connects to the updated dine-in kitchen. The large breakfast bar and open layout are great for entertaining. The primary bedroom has a full ensuite bathroom. Outside, A shed and small workshop are both connected to power and provide extra storage and hobby space! Park approval required. Current space rent is $680 per month and covers septic, partial water ($25 fee/month), garbage, and basic cable.
Location
State OR
County Lincoln
Area Waldport/Seal Rock
Zoning RR-2 Rural 2 acre
Direction From Hwy 101, turn east into Driftwood Mobile Park and take the second left (by clubhouse), then turn right at the end of the road, then another left onto the one way road headed up a hill to the unit (last house on the right).
Rooms
Other Rooms Shed(s)
Interior
Interior Features Vaulted Ceiling(s)
Flooring Other, Carpet
Window Features Window Coverings
Exterior
Utilities Available Electricity Available
Waterfront Description None
View None
Roof Type Composition
Porch Deck
Garage Yes
Building
Foundation Block
Water City
Architectural Style Manufactured
Others
HOA Fee Include Other,Trash,Water
Read Less Info
Want to know what your home might be worth? Contact us for a FREE valuation!

Our team is ready to help you sell your home for the highest possible price ASAP







