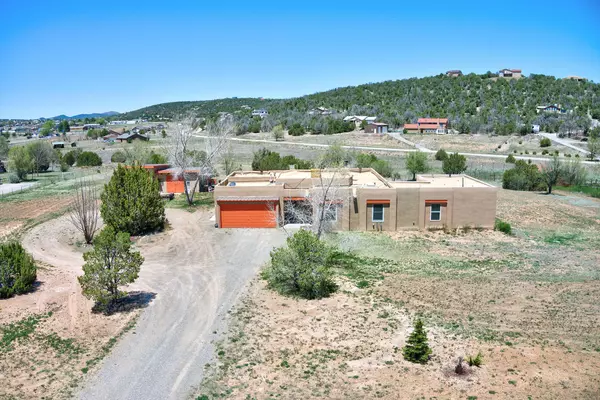Bought with Blue Diamond Realty LLC
$425,000
$444,000
4.3%For more information regarding the value of a property, please contact us for a free consultation.
4 Beds
3 Baths
2,394 SqFt
SOLD DATE : 01/17/2024
Key Details
Sold Price $425,000
Property Type Single Family Home
Sub Type Detached
Listing Status Sold
Purchase Type For Sale
Square Footage 2,394 sqft
Price per Sqft $177
Subdivision Thunder Mtn Estates
MLS Listing ID 1034249
Sold Date 01/17/24
Style Custom,Pueblo
Bedrooms 4
Full Baths 2
Three Quarter Bath 1
Construction Status Resale
HOA Fees $5/ann
HOA Y/N Yes
Year Built 1997
Annual Tax Amount $1,915
Lot Size 2.290 Acres
Acres 2.29
Lot Dimensions Public Records
Property Sub-Type Detached
Property Description
Delightful East mountain property located on a spacious 2.29 acres offers endless possibilities & a unique floor plan. This 5 bedroom 3 bath home features 2 master suites each with walk-in closets & en-suite baths with/dbl sinks. One master suite has its own den and enclosed patio. Kitchen features SS appliances, granite counter tops, & ample cabinetry. NEW luxury vinyl hardwood floors installed 2021. Home has 2 car attached garage PLUS a detached RV garage w/ workshop. Inviting walled back courtyard is perfect for dining and has access to backyard. Only a 20 min commute to Albuquerque. Horses allowed. This is mountain living. Schedule your viewing today!
Location
State NM
County Santa Fe
Area 250 - Nw Edgewood
Rooms
Other Rooms Second Garage, Outbuilding, Storage, Workshop
Interior
Interior Features Beamed Ceilings, Breakfast Bar, Ceiling Fan(s), Dual Sinks, Great Room, Home Office, In- Law Floorplan, Country Kitchen, Main Level Primary, Shower Only, Separate Shower, Utility Room, Walk- In Closet(s)
Heating Baseboard, Central, Forced Air
Cooling Evaporative Cooling
Flooring Tile, Vinyl, Wood
Fireplaces Number 1
Fireplaces Type Blower Fan, Decorative, Kiva
Fireplace Yes
Appliance Dishwasher, Free-Standing Gas Range, Microwave, Refrigerator
Laundry Washer Hookup, Dryer Hookup, Electric Dryer Hookup
Exterior
Exterior Feature Courtyard, Fence, Patio, Private Yard
Parking Features Attached, Detached, Garage, Workshop in Garage
Garage Spaces 3.0
Garage Description 3.0
Fence Back Yard
Utilities Available Electricity Connected, Natural Gas Connected, Water Connected
View Y/N Yes
Water Access Desc Community/Coop
Roof Type Bitumen, Flat
Present Use Horses
Porch Patio
Private Pool No
Building
Lot Description Landscaped, Meadow, Trees, Views, Wooded
Faces South
Story 1
Entry Level One
Sewer Septic Tank
Water Community/ Coop
Architectural Style Custom, Pueblo
Level or Stories One
Additional Building Second Garage, Outbuilding, Storage, Workshop
New Construction No
Construction Status Resale
Others
HOA Fee Include None
Tax ID 1037058306022000000
Security Features Smoke Detector(s)
Acceptable Financing Cash, Conventional, VA Loan
Green/Energy Cert None
Listing Terms Cash, Conventional, VA Loan
Financing Conventional
Read Less Info
Want to know what your home might be worth? Contact us for a FREE valuation!

Our team is ready to help you sell your home for the highest possible price ASAP






