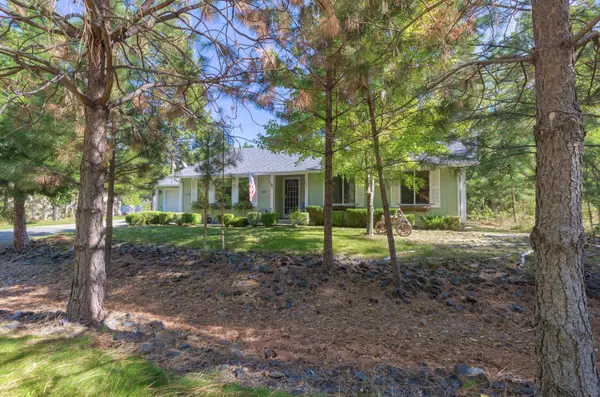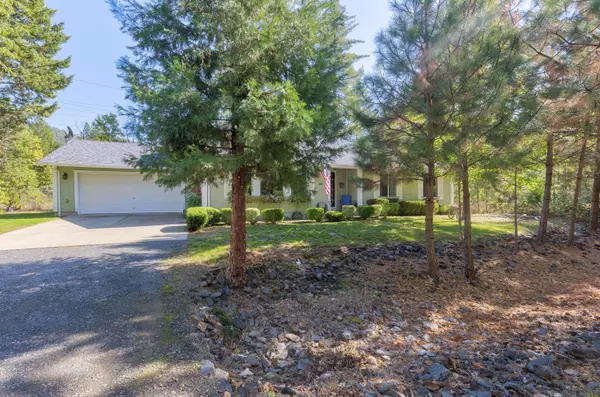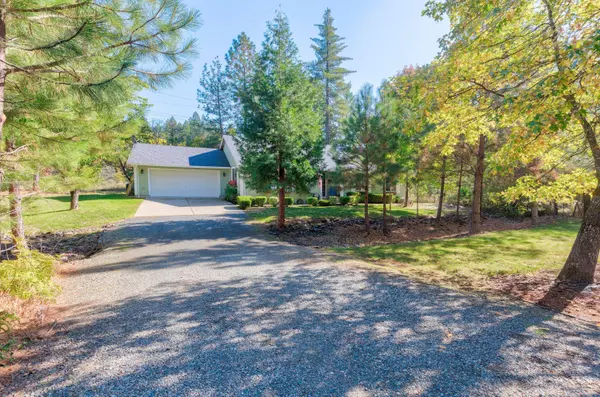$300,000
$324,900
7.7%For more information regarding the value of a property, please contact us for a free consultation.
3 Beds
2 Baths
1,704 SqFt
SOLD DATE : 01/25/2024
Key Details
Sold Price $300,000
Property Type Single Family Home
Sub Type Single Family Residence
Listing Status Sold
Purchase Type For Sale
Square Footage 1,704 sqft
Price per Sqft $176
MLS Listing ID 220172934
Sold Date 01/25/24
Style Contemporary,Ranch
Bedrooms 3
Full Baths 2
Year Built 2005
Annual Tax Amount $1,456
Lot Size 0.410 Acres
Acres 0.41
Lot Dimensions 0.41
Property Sub-Type Single Family Residence
Property Description
Single story, move-in ready ranch style home; open, spacious with vaulted ceilings and ample storage throughout. Nestled in the trees, with seasonal creek, no neighbors close by and amazing back deck. One of the largest lots in the area, on outside edge of city. Close to schools, churches, and Cave Junction amenities. Home features a large living room, sitting area, dining room, breakfast nook and laundry area. Garage is attached, enter dining area from garage. Seller is offering $10,000 towards buyers closing cost, One Year Home Warranty and the appliances.
Open house Oct 28, 11 am to 2 pm
Location
State OR
County Josephine
Direction 199 South, Left on Laurel St. Right on Old Stage and property is on your left.
Interior
Interior Features Breakfast Bar, Laminate Counters, Linen Closet, Open Floorplan, Pantry, Primary Downstairs, Shower/Tub Combo, Vaulted Ceiling(s), Walk-In Closet(s)
Heating Electric, Heat Pump
Cooling Heat Pump
Window Features Double Pane Windows,Vinyl Frames
Exterior
Exterior Feature Deck, RV Hookup
Parking Features Asphalt, Attached, Concrete, Garage Door Opener
Garage Spaces 2.0
Waterfront Description Creek
Roof Type Composition
Total Parking Spaces 2
Garage Yes
Building
Lot Description Landscaped, Level, Native Plants
Foundation Concrete Perimeter
Water Public
Architectural Style Contemporary, Ranch
Level or Stories One
Structure Type Concrete
New Construction No
Schools
High Schools Illinois Valley High
Others
Senior Community No
Tax ID 39-08-15-cc-000502-00
Security Features Carbon Monoxide Detector(s),Smoke Detector(s)
Acceptable Financing Conventional, FHA, VA Loan
Listing Terms Conventional, FHA, VA Loan
Special Listing Condition Standard
Read Less Info
Want to know what your home might be worth? Contact us for a FREE valuation!

Our team is ready to help you sell your home for the highest possible price ASAP








