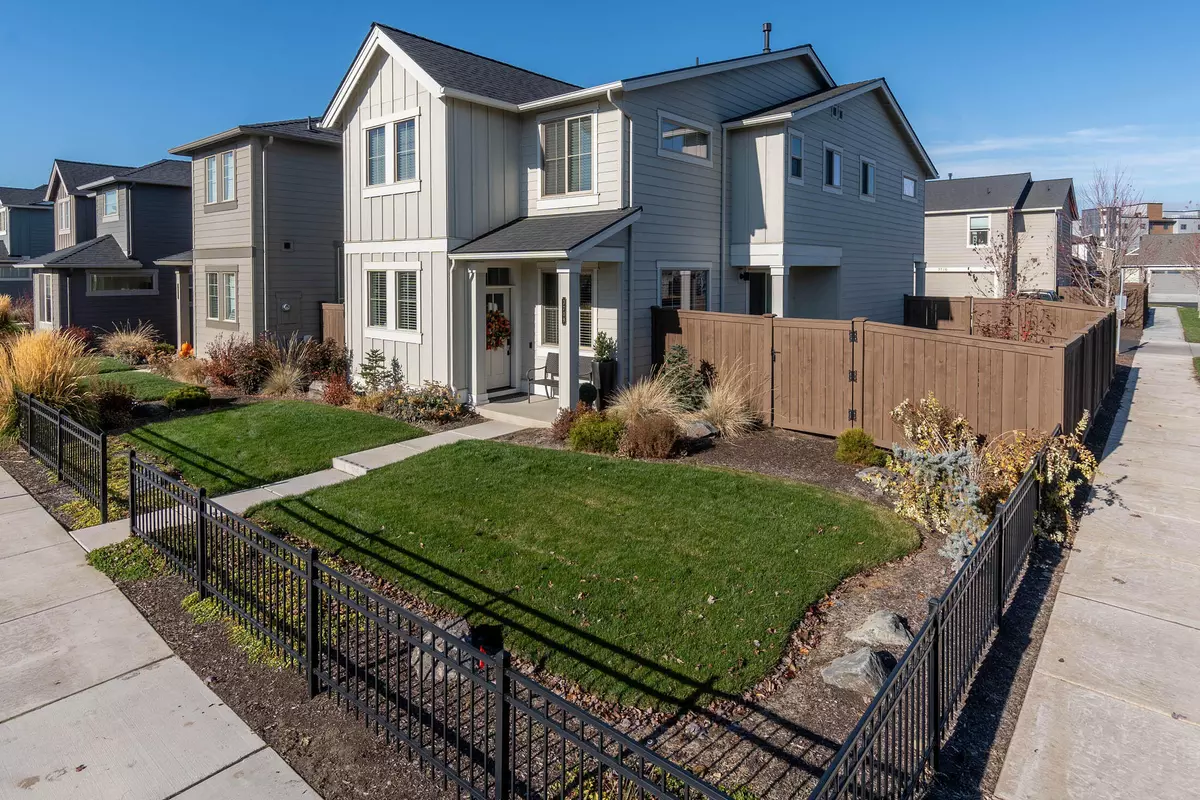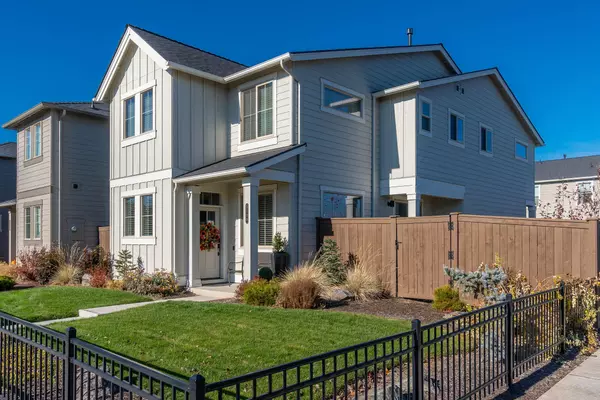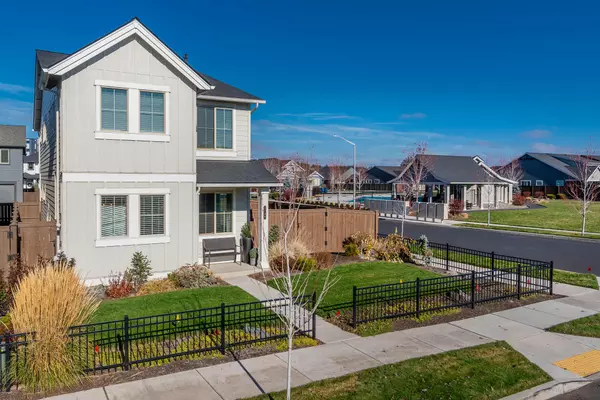$524,000
$529,600
1.1%For more information regarding the value of a property, please contact us for a free consultation.
3 Beds
3 Baths
1,716 SqFt
SOLD DATE : 02/12/2024
Key Details
Sold Price $524,000
Property Type Single Family Home
Sub Type Single Family Residence
Listing Status Sold
Purchase Type For Sale
Square Footage 1,716 sqft
Price per Sqft $305
Subdivision Triple Ridge
MLS Listing ID 220174158
Sold Date 02/12/24
Style Contemporary,Craftsman
Bedrooms 3
Full Baths 2
Half Baths 1
Condo Fees $134
HOA Fees $134
Year Built 2020
Annual Tax Amount $3,702
Lot Size 4,356 Sqft
Acres 0.1
Lot Dimensions 0.1
Property Sub-Type Single Family Residence
Property Description
Substantially upgraded, lightly lived in & beautifully maintained, newer home in the Pahlisch development of Triple Ridge. This sophisticated home was the model for the development. The builder & owner added costly upgrades including an EV charger, SS Kitchen Aid appliance package, undercabinet lighting, upgraded pendant lights over kitchen island & in primary BR, oversized garage with 4' bump out, side yard landscaping, cabinets in laundry room, clear glass door in office, shiplap in the upstairs bonus room, smart lighting & wood blinds throughout. See complete list in attached documents. The landscaped corner lot offers privacy, a larger yard & near proximity to the community pool. LVP flooring throughout the downstairs & all 3 bathrooms. Carpeting upstairs. Open great room with many windows & wonderful natural light exposure. Beautifully maintained neighborhood off SW Canal with easy access to Bend or Redmond. Come see why Pahlisch has won 150+ Quality & Value Awards! A must see!
Location
State OR
County Deschutes
Community Triple Ridge
Direction Hwy 97 North to 61st. Rt onto Canal, Rt onto SW Coyote Ln, Rt onto SW 37th St, Rt onto SW Coyote Pl. House is on your right on the corner.
Rooms
Basement None
Interior
Interior Features Breakfast Bar, Ceiling Fan(s), Double Vanity, Fiberglass Stall Shower, Kitchen Island, Linen Closet, Open Floorplan, Pantry, Shower/Tub Combo, Smart Lighting, Smart Locks, Smart Thermostat, Solid Surface Counters, Walk-In Closet(s)
Heating Forced Air, Natural Gas
Cooling Central Air
Fireplaces Type Gas, Great Room
Fireplace Yes
Window Features Double Pane Windows,Low Emissivity Windows,Vinyl Frames
Exterior
Exterior Feature Patio
Parking Features Alley Access, Attached, Concrete, Driveway, Electric Vehicle Charging Station(s), Garage Door Opener, Storage
Garage Spaces 2.0
Community Features Gas Available, Park, Trail(s)
Amenities Available Landscaping, Park, Pool, Snow Removal, Trail(s)
Roof Type Composition
Total Parking Spaces 2
Garage Yes
Building
Lot Description Corner Lot, Drip System, Fenced, Landscaped, Level, Sprinkler Timer(s), Sprinklers In Front
Foundation Stemwall
Builder Name Pahlisch Homes
Water Backflow Domestic, Public, Water Meter
Architectural Style Contemporary, Craftsman
Level or Stories Two
Structure Type Double Wall/Staggered Stud
New Construction No
Schools
High Schools Ridgeview High
Others
Senior Community No
Tax ID 281384
Security Features Carbon Monoxide Detector(s),Smoke Detector(s)
Acceptable Financing Cash, Conventional
Listing Terms Cash, Conventional
Special Listing Condition Standard
Read Less Info
Want to know what your home might be worth? Contact us for a FREE valuation!

Our team is ready to help you sell your home for the highest possible price ASAP








