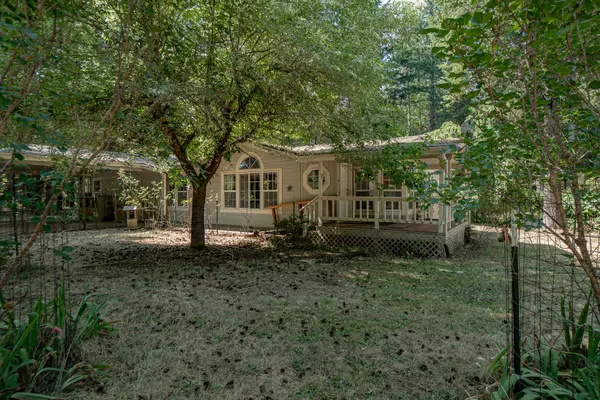$375,000
$399,999
6.2%For more information regarding the value of a property, please contact us for a free consultation.
2 Beds
2 Baths
1,652 SqFt
SOLD DATE : 04/15/2024
Key Details
Sold Price $375,000
Property Type Manufactured Home
Sub Type Manufactured On Land
Listing Status Sold
Purchase Type For Sale
Square Footage 1,652 sqft
Price per Sqft $226
MLS Listing ID 220169998
Sold Date 04/15/24
Style Ranch
Bedrooms 2
Full Baths 2
Year Built 1995
Annual Tax Amount $1,651
Lot Size 5.000 Acres
Acres 5.0
Lot Dimensions 5.0
Property Sub-Type Manufactured On Land
Property Description
SELLER IS MOTIVATED Beautiful, gated & fenced, 5-acre property with a Huge 3000 sq.ft. Shop/Garage & charming home. Privacy abounds on this flat & usable parcel, set way off the main road. You will be delighted with the whimsical walking path around the whole 5 acres, fruit trees & fenced gardens to help you live off the land. Some of the trees include apples, cherries, figs, peaches, pears, persimmon, plums, walnut, hazelnut, grapes, rosemary, redwood, & sequoia. When you walk in the home you find a large living & dining room with vaulted ceiling. The kitchen is quite large with tons of storage & a good-sized pantry. Attached to the kitchen is a great breakfast nook with several large windows. Off the dining room you will find a great office with built in desk, this room could also be a 3rd bedroom. (check with county for uses) as you walk down the hall you will find a guest bedroom with walk in closet & then huge primary bedroom with en suite. The massive Shop inclds lrge compressor
Location
State OR
County Josephine
Direction take Hwy199 to Laurel to Caves Hwy
Interior
Interior Features Ceiling Fan(s), Fiberglass Stall Shower, Laminate Counters, Pantry, Primary Downstairs, Soaking Tub, Vaulted Ceiling(s), Walk-In Closet(s)
Heating Heat Pump
Cooling Heat Pump
Fireplaces Type Wood Burning
Fireplace Yes
Window Features Vinyl Frames
Exterior
Exterior Feature Deck, RV Dump, RV Hookup
Parking Features Attached Carport, Driveway, Garage Door Opener, Gated, Gravel, Workshop in Garage
Garage Spaces 12.0
Roof Type Composition
Accessibility Accessible Approach with Ramp
Total Parking Spaces 12
Garage Yes
Building
Lot Description Drip System, Fenced, Garden, Level
Foundation Other
Water Well
Architectural Style Ranch
Level or Stories One
Structure Type Manufactured House
New Construction No
Schools
High Schools Check With District
Others
Senior Community No
Tax ID R334311
Acceptable Financing Cash, Conventional, FHA, USDA Loan, VA Loan
Listing Terms Cash, Conventional, FHA, USDA Loan, VA Loan
Special Listing Condition Standard
Read Less Info
Want to know what your home might be worth? Contact us for a FREE valuation!

Our team is ready to help you sell your home for the highest possible price ASAP








