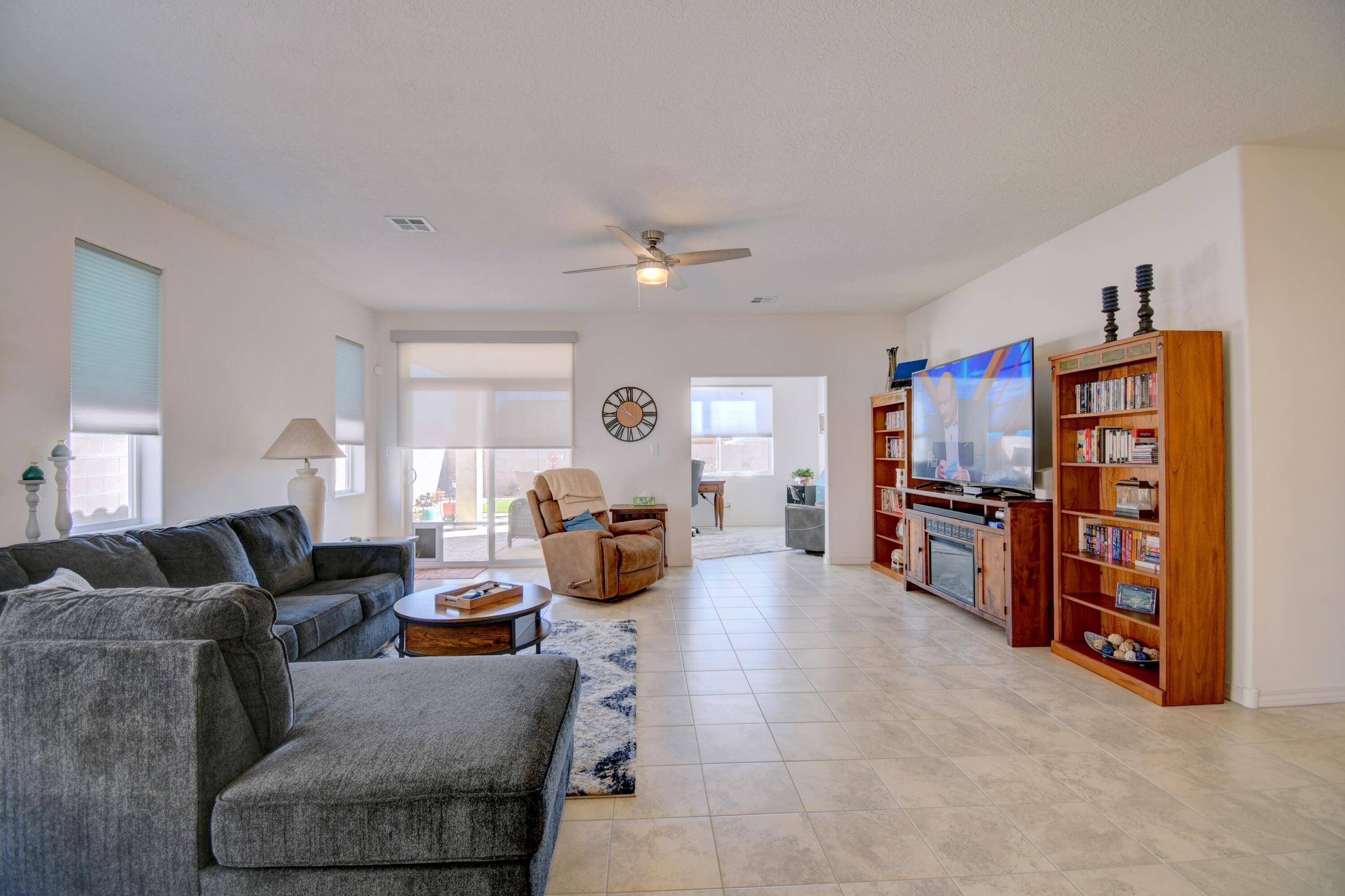Bought with Coldwell Banker Legacy
$360,000
$365,000
1.4%For more information regarding the value of a property, please contact us for a free consultation.
2 Beds
2 Baths
1,715 SqFt
SOLD DATE : 05/23/2024
Key Details
Sold Price $360,000
Property Type Single Family Home
Sub Type Detached
Listing Status Sold
Purchase Type For Sale
Square Footage 1,715 sqft
Price per Sqft $209
Subdivision Jubilee Subdivision
MLS Listing ID 1057296
Sold Date 05/23/24
Style Custom
Bedrooms 2
Full Baths 1
Three Quarter Bath 1
Construction Status Resale
HOA Fees $220/mo
HOA Y/N Yes
Year Built 2022
Annual Tax Amount $77
Lot Size 6,534 Sqft
Acres 0.15
Lot Dimensions Public Records
Property Sub-Type Detached
Property Description
BETTER THAN NEW and an Unbelievable Price! Jubilee is a 55+ community just a short drive from Albuquerque. Built in 2022, home features include an open floorplan w/ 2 bdrms plus an office , upgraded cabinets, granite counter tops, upscale window coverings, a finished garage, large lot, low maintenance landscape w/ turf, plants, extended patio and bubblers. Priced below original cost plus $21,000 added upgrades including kitchen backsplash, dog door, cellular shade window coverings, backyard landscaping, kitchen faucet, 5 ceiling fans and 3 hall lights. Meticulously maintained and priced for a quick sale. Gated community w/unmatched amenities.10,000+ sq.ft club house, fitness room, top work out equipment, pub room, arts + craft room, heated pool, spa, bocce, tennis-pickle ball court.
Location
State NM
County Valencia
Area 701 - W Los Lunas
Interior
Interior Features Breakfast Area, Ceiling Fan(s), Dual Sinks, Family/ Dining Room, Great Room, Living/ Dining Room, Main Level Primary, Pantry, Shower Only, Separate Shower, Walk- In Closet(s)
Heating Central, Forced Air, Natural Gas
Cooling Central Air, Refrigerated
Flooring Carpet, Tile
Fireplace No
Appliance Dishwasher, Free-Standing Gas Range, Disposal, Microwave
Laundry Washer Hookup, Gas Dryer Hookup, Dryer Hookup, Electric Dryer Hookup
Exterior
Exterior Feature Private Yard, Sprinkler/ Irrigation
Parking Features Attached, Finished Garage, Garage, Garage Door Opener
Garage Spaces 2.0
Garage Description 2.0
Fence Wall
Pool Community
Community Features Gated
Utilities Available Cable Available, Electricity Connected, Natural Gas Available
Water Access Desc Public
Roof Type Pitched, Tile
Porch Covered, Open, Patio
Private Pool No
Building
Lot Description Landscaped, Sprinklers Automatic
Faces West
Story 1
Entry Level One
Sewer Public Sewer
Water Public
Architectural Style Custom
Level or Stories One
New Construction No
Construction Status Resale
Others
HOA Fee Include Clubhouse,Common Areas,Maintenance Grounds,Pool(s),Road Maintenance,Tennis Courts
Senior Community Yes
Tax ID 1 006 039 380 203
Security Features Smoke Detector(s)
Acceptable Financing Cash, Conventional, FHA, VA Loan
Green/Energy Cert None
Listing Terms Cash, Conventional, FHA, VA Loan
Financing VA
Read Less Info
Want to know what your home might be worth? Contact us for a FREE valuation!

Our team is ready to help you sell your home for the highest possible price ASAP






