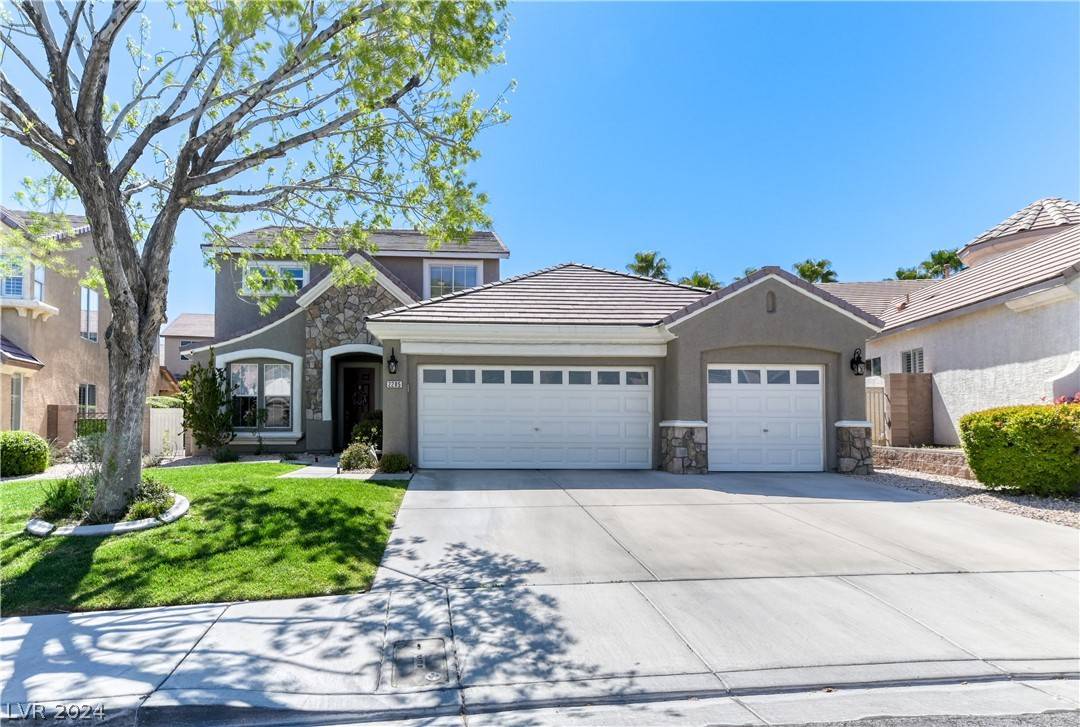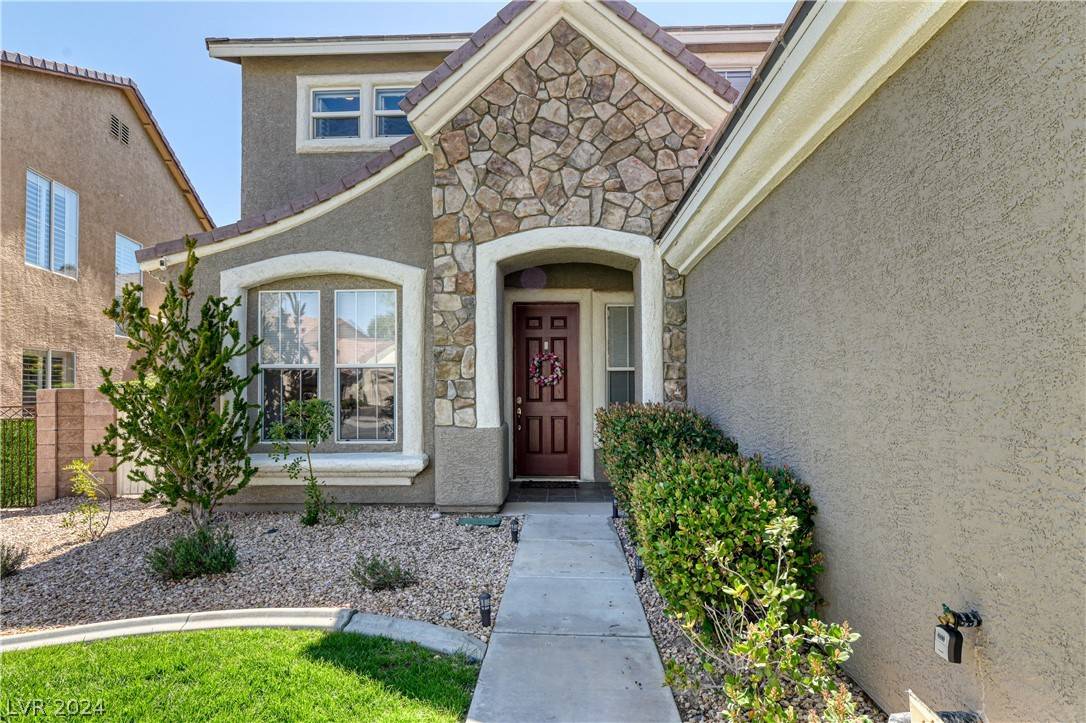$875,000
$875,000
For more information regarding the value of a property, please contact us for a free consultation.
4 Beds
3 Baths
3,301 SqFt
SOLD DATE : 06/04/2024
Key Details
Sold Price $875,000
Property Type Single Family Home
Sub Type Single Family Residence
Listing Status Sold
Purchase Type For Sale
Square Footage 3,301 sqft
Price per Sqft $265
Subdivision Coventry Homes At Anthem
MLS Listing ID 2574299
Sold Date 06/04/24
Style Two Story
Bedrooms 4
Full Baths 3
Construction Status Good Condition,Resale
HOA Fees $96
HOA Y/N Yes
Year Built 2001
Annual Tax Amount $3,789
Lot Size 7,840 Sqft
Acres 0.18
Property Sub-Type Single Family Residence
Property Description
Welcome to your dream family oasis, nestled in the heart of Henderson. This stunning property offers an enviable lifestyle with four well-appointed bedrooms, a convenient first-floor primary suite, and 3 pristine full bathrooms. Designed w/modern living in mind, the recently remodeled interior boasts luxury vinyl plank flooring that flows seamlessly. Entertain in style with a gourmet kitchen featuring updated cabinets waterfall edge island & quartz countertops. The thoughtful floor-plan includes a cozy den/office, an expansive loft, custom primary walk-in closet and large media room, providing ample space for relaxation and creativity. Step outside to your private yard where leisure meets luxury, a built-in BBQ awaits summer cookouts, and the recent updated/replastered inground pool & spa promise endless fun under the sun. Low taxes and HOA fees enhance the appeal of this family-centric haven. A place where memories are made, come & experience the ultimate family living. Welcome home!
Location
State NV
County Clark
Zoning Single Family
Direction Eastern Ave south to Anthem Parkway- Second Left on Reunion - Left on Adagietto RD curves into Moresca
Interior
Interior Features Bedroom on Main Level, Ceiling Fan(s), Primary Downstairs, Window Treatments
Heating Central, Gas, Multiple Heating Units
Cooling Central Air, Electric, 2 Units
Flooring Luxury Vinyl Plank, Tile
Fireplaces Number 1
Fireplaces Type Family Room, Gas, Glass Doors
Furnishings Unfurnished
Fireplace Yes
Window Features Blinds,Double Pane Windows
Appliance Built-In Electric Oven, Double Oven, Dryer, Dishwasher, Gas Cooktop, Disposal, Microwave, Refrigerator, Washer
Laundry Gas Dryer Hookup, Main Level, Laundry Room
Exterior
Exterior Feature Built-in Barbecue, Barbecue, Patio, Private Yard, Sprinkler/Irrigation
Parking Features Attached, Garage, Garage Door Opener, Inside Entrance
Garage Spaces 3.0
Fence Block, Back Yard
Pool Gas Heat, In Ground, Private, Pool/Spa Combo, Waterfall
Utilities Available Cable Available, Underground Utilities
Amenities Available Playground, Park
Water Access Desc Public
Roof Type Tile
Porch Covered, Patio
Garage Yes
Private Pool Yes
Building
Lot Description Drip Irrigation/Bubblers, Front Yard, Sprinklers In Front, Landscaped, < 1/4 Acre
Faces West
Story 2
Sewer Public Sewer
Water Public
Construction Status Good Condition,Resale
Schools
Elementary Schools Lamping, Frank, Lamping, Frank
Middle Schools Webb, Del E.
High Schools Coronado High
Others
HOA Name Coventry at Anthem
HOA Fee Include Association Management,Recreation Facilities
Senior Community No
Tax ID 190-06-612-123
Acceptable Financing Cash, Conventional, VA Loan
Listing Terms Cash, Conventional, VA Loan
Financing Conventional
Read Less Info
Want to know what your home might be worth? Contact us for a FREE valuation!

Our team is ready to help you sell your home for the highest possible price ASAP

Copyright 2025 of the Las Vegas REALTORS®. All rights reserved.
Bought with Ryan Crighton Rothwell Gornt Companies






