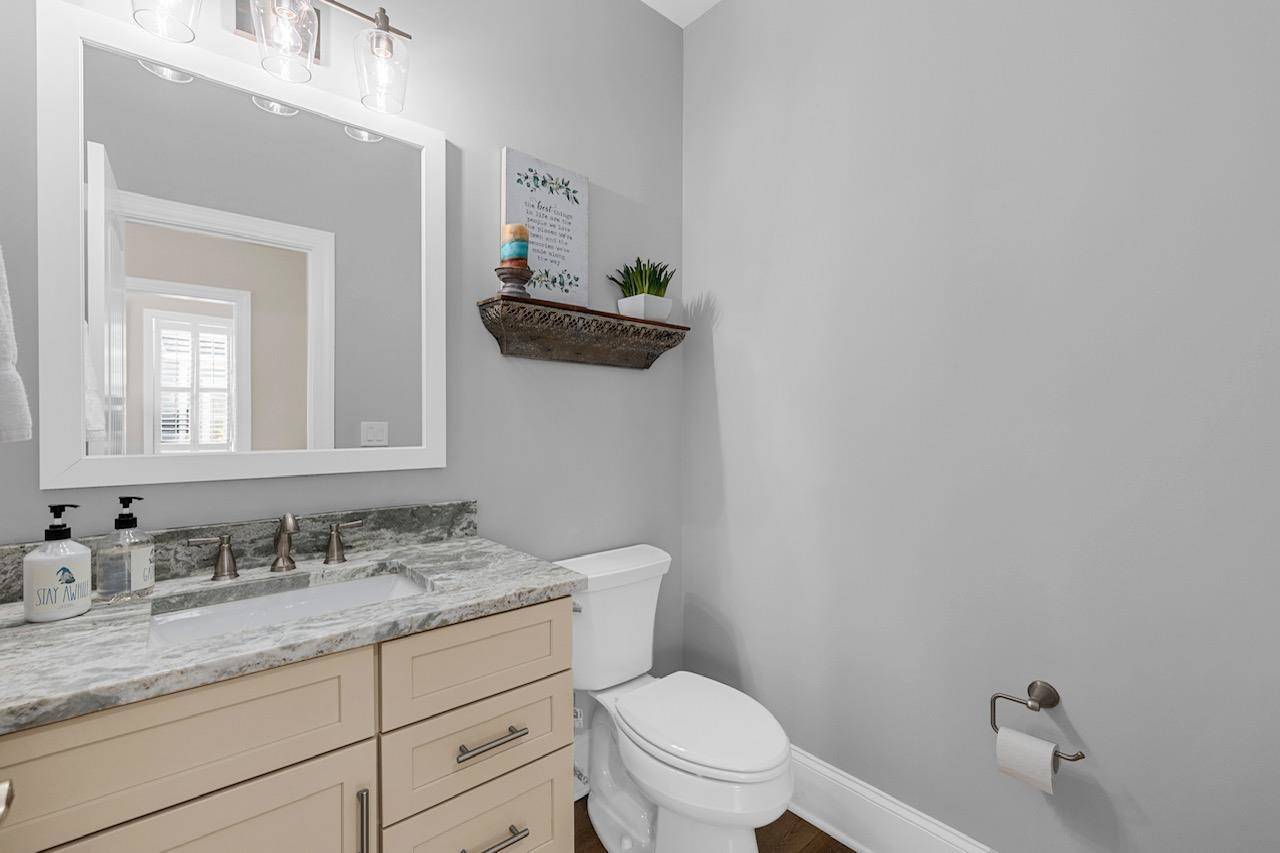Bought with RE/MAX Southern Shores
$678,000
$679,900
0.3%For more information regarding the value of a property, please contact us for a free consultation.
4 Beds
3.5 Baths
2,967 SqFt
SOLD DATE : 06/06/2024
Key Details
Sold Price $678,000
Property Type Single Family Home
Sub Type Detached
Listing Status Sold
Purchase Type For Sale
Square Footage 2,967 sqft
Price per Sqft $228
Subdivision Wild Wing Plantation
MLS Listing ID 2402307
Sold Date 06/06/24
Style Traditional
Bedrooms 4
Full Baths 3
Half Baths 1
Construction Status Resale
HOA Fees $135/mo
HOA Y/N Yes
Year Built 2022
Lot Size 0.300 Acres
Acres 0.3
Property Sub-Type Detached
Source CCAR
Property Description
Not often does a beauty like this become available. This newly custom built Wild Wing Plantation home boasts over 2960 SF of features that will truly be appreciated by the new owner. This home offers a spectacular view of the 3rd and 4th hole on the highly recognized Avocet course. This home resides on a beautiful professionally landscaped .30 acre lot offering a clean palette for you to design your dream backyard oasis.The minute you enter the front door, the natural light captures an inviting atmosphere with 9 ft ceiling heights in the 3 bedrooms and 10-12 ft presidential tray ceilings in the other main areas.You can test your cooking skills in a beautiful custom kitchen soft close and pullouts with all modern day appliances. All your condiments and provisions are right at your fingertips in a 6 x 6 walk well appointed pantry. Three bedrooms are located on the first and an additional flex room with full bath on the 2nd floor. Three more baths continue on the first floor with a master suite beyond expectations. A stand alone soaking tub, a separate 4 x 4 walk-in shower, his and hers vanities with a separate makeup area and above all the walk-in 10 x 12 wood shelf closet completes the suite.This house is energy efficient with natural gas for the stove,fireplace and tankless water heater. As a better than a brand new home, it includes plantation shutters adorning all the windows, dimmers and additional water heater regulator within the master suite. The garage size allows for two large vehicles and all your toys. Your fun begins with the use of the amenity center for clubs, events, exercise classes, lighted tennis, pickle courts, boat dock. and FREE Storage for your Boat /RV or Trailer! A small gym and 2 large pools with a hot tub will also entertain your friends and family. This home is conveniently located right between beautiful historic Conway and the amazing beaches of Myrtle Beach. The amenities continue with your ability to store your boat right in your neighborhood for ease of use. Finally let's not forget your walking distance to the Beautiful Wild Wind Golf Club & restaurant. This home is move-in ready and available now. Come see for yourself what this home has to offer, you won't be disappointed.
Location
State SC
County Horry
Community Wild Wing Plantation
Area 10B Myrtle Beach Area--Carolina Forest
Zoning Res
Interior
Interior Features Breakfast Bar, Bedroom on Main Level, Breakfast Area, Kitchen Island, Stainless Steel Appliances, Solid Surface Counters
Heating Central, Electric, Gas
Cooling Central Air
Flooring Luxury Vinyl Plank, Tile
Furnishings Unfurnished
Fireplace No
Appliance Dishwasher, Disposal, Microwave, Range, Refrigerator
Laundry Washer Hookup
Exterior
Exterior Feature Sprinkler/ Irrigation, Patio
Parking Features Attached, Two Car Garage, Garage
Garage Spaces 2.0
Pool Community, Outdoor Pool
Community Features Boat Facilities, Clubhouse, Dock, Golf Carts OK, Recreation Area, Tennis Court(s), Golf, Long Term Rental Allowed, Pool
Utilities Available Cable Available, Electricity Available, Natural Gas Available, Phone Available, Sewer Available, Underground Utilities, Water Available
Amenities Available Boat Dock, Boat Ramp, Clubhouse, Owner Allowed Golf Cart, Owner Allowed Motorcycle, Pet Restrictions, Security, Tennis Court(s)
View Y/N Yes
View Golf Course
Total Parking Spaces 8
Building
Lot Description Near Golf Course, Outside City Limits, On Golf Course, Rectangular
Entry Level One and One Half
Foundation Slab
Builder Name Jerry Sanders Custom Designs
Water Public
Level or Stories One and One Half
Construction Status Resale
Schools
Elementary Schools Carolina Forest Elementary School
Middle Schools Ten Oaks Middle
High Schools Carolina Forest High School
Others
HOA Fee Include Association Management,Common Areas,Insurance,Legal/Accounting,Pool(s),Recreation Facilities
Senior Community No
Tax ID 38401030021
Monthly Total Fees $135
Security Features Security Service
Acceptable Financing Cash, Conventional, FHA
Disclosures Covenants/Restrictions Disclosure, Seller Disclosure
Listing Terms Cash, Conventional, FHA
Financing Cash
Special Listing Condition None
Pets Allowed Owner Only, Yes
Read Less Info
Want to know what your home might be worth? Contact us for a FREE valuation!

Our team is ready to help you sell your home for the highest possible price ASAP

Copyright 2025 Coastal Carolinas Multiple Listing Service, Inc. All rights reserved.






