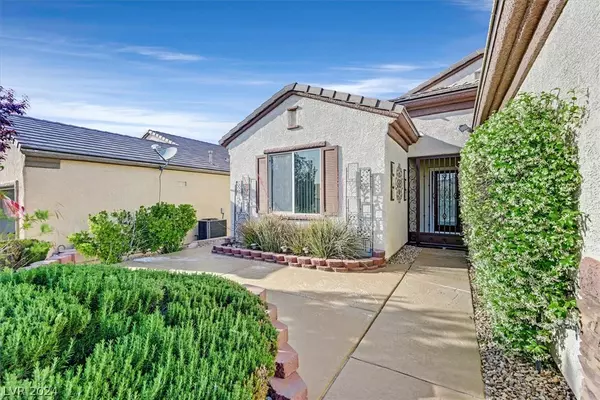$490,000
$498,888
1.8%For more information regarding the value of a property, please contact us for a free consultation.
3 Beds
2 Baths
1,596 SqFt
SOLD DATE : 06/27/2024
Key Details
Sold Price $490,000
Property Type Single Family Home
Sub Type Single Family Residence
Listing Status Sold
Purchase Type For Sale
Square Footage 1,596 sqft
Price per Sqft $307
Subdivision Solera-Sub 17
MLS Listing ID 2579377
Sold Date 06/27/24
Style One Story
Bedrooms 3
Full Baths 1
Three Quarter Bath 1
Construction Status Good Condition,Resale
HOA Fees $570
HOA Y/N Yes
Year Built 2007
Annual Tax Amount $1,905
Lot Size 5,227 Sqft
Acres 0.12
Property Sub-Type Single Family Residence
Property Description
Super Clean Whitney in Solera. Beautifully decorated 3BR. Gated Entry. Front yard open to Courtyard. Custom Cabinets, Corian Countertops. All Appliances. Tile and Carpeting Flooring. Large Walk-in closet. Very Rare Fully Enclosed Backyard Paradise, Fountain, gazebo, covered patio, mature landscaping. Stamped driveway. Shattered proof windows. Very Easy walk to the 55 plus community, clubhouse, pool, spa tennis.
Location
State NV
County Clark
Community Pool
Zoning Single Family
Direction Anthem Parkway South. Left on Somerset Dr. Right on Solera Sky. Left on Starlight Hills. Right on Eclipsing Star Dr. Left on Penumbra
Interior
Interior Features Bedroom on Main Level, Ceiling Fan(s), Primary Downstairs, Window Treatments
Heating Central, Gas
Cooling Central Air, Electric
Flooring Carpet, Tile
Furnishings Unfurnished
Fireplace No
Window Features Blinds,Double Pane Windows
Appliance Dryer, Dishwasher, Disposal, Gas Range, Gas Water Heater, Microwave, Refrigerator, Washer
Laundry Gas Dryer Hookup, Laundry Room
Exterior
Exterior Feature Patio, Private Yard, Sprinkler/Irrigation
Parking Features Attached, Garage, Inside Entrance
Garage Spaces 2.0
Fence Block, Back Yard
Pool Community
Community Features Pool
Utilities Available Cable Available
Amenities Available Clubhouse, Fitness Center, Indoor Pool, Pool, Spa/Hot Tub
View Y/N No
Water Access Desc Public
View None
Roof Type Tile
Porch Covered, Patio
Garage Yes
Private Pool No
Building
Lot Description Drip Irrigation/Bubblers, Desert Landscaping, Landscaped, < 1/4 Acre
Faces West
Story 1
Builder Name Pulte
Sewer Public Sewer
Water Public
Construction Status Good Condition,Resale
Schools
Elementary Schools Wallin, Shirley & Bill, Wallin, Shirley & Bill
Middle Schools Webb, Del E.
High Schools Liberty
Others
HOA Name Solera
HOA Fee Include Common Areas,Recreation Facilities,Reserve Fund,Taxes
Senior Community Yes
Tax ID 190-19-116-003
Ownership Single Family Residential
Security Features Security System Owned
Acceptable Financing Cash, Conventional, FHA, VA Loan
Listing Terms Cash, Conventional, FHA, VA Loan
Financing Conventional
Read Less Info
Want to know what your home might be worth? Contact us for a FREE valuation!

Our team is ready to help you sell your home for the highest possible price ASAP

Copyright 2025 of the Las Vegas REALTORS®. All rights reserved.
Bought with Julia A. Grambo Cornel Realty LLC







