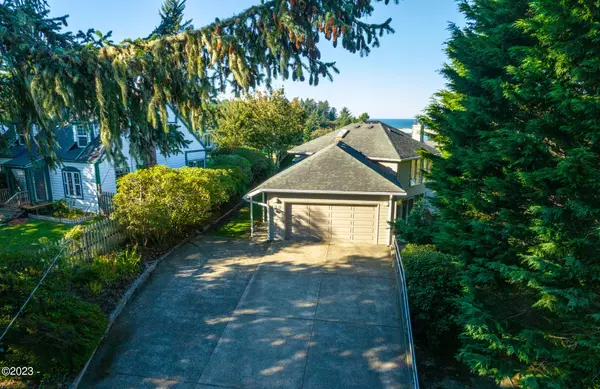$700,000
$799,000
12.4%For more information regarding the value of a property, please contact us for a free consultation.
3 Beds
3 Baths
2,593 SqFt
SOLD DATE : 07/01/2024
Key Details
Sold Price $700,000
Property Type Single Family Home
Sub Type Single Family Residence
Listing Status Sold
Purchase Type For Sale
Square Footage 2,593 sqft
Price per Sqft $269
MLS Listing ID 24-333
Sold Date 07/01/24
Style Contemporary
Bedrooms 3
HOA Y/N No
Year Built 1990
Annual Tax Amount $8,396
Tax Year 2023
Lot Size 0.400 Acres
Acres 17424.0
Property Sub-Type Single Family Residence
Source Lincoln County Board of REALTORS® MLS (OR)
Property Description
Located near the top of a hill overlooking Waldport, the views from this home will astound! The layout of this home can't be imagined from the street. The multi level design allows room for everyone to spread out and just live! The home is nestled in the trees on a nicely landscaped lot with decks on three sides. The home's main level features a marble entry with vaulted ceiling and skylight, open floorplan kitchen, living and dining areas. The primary suite is one level up and there is a large den with built ins and wet bar along one wall with an extra deep laundry room one level down. A daylight basement with two bedrooms, full bath and mechanical room provide privacy and separate of space for all.
Location
State OR
County Lincoln
Area Waldport/Seal Rock
Zoning R-1-A Residential
Direction Take Crestline Drive South off Hwy 34 in Waldport. 1st Right on Willow. Immediate Left up Hospital Hill. 3rd driveway on Right.
Rooms
Other Rooms Shed
Interior
Interior Features Vaulted Ceiling(s)
Heating Fireplace(s), Pellet Stove
Flooring Other, Vinyl, Carpet, Tile
Fireplaces Type Wood-burning Fireplace
Fireplace Yes
Window Features Window Coverings
Exterior
Waterfront Description None
View Ocean
Roof Type Composition
Porch Deck
Garage Yes
Building
Lot Description Irregular Lot
Foundation Concrete Perimeter
Water On Property, Public
Architectural Style Contemporary
Others
Tax ID 131119AC-6300-00
Read Less Info
Want to know what your home might be worth? Contact us for a FREE valuation!

Our team is ready to help you sell your home for the highest possible price ASAP








