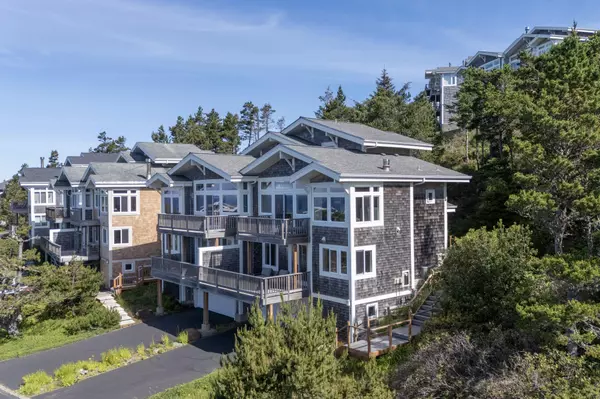$750,000
$750,000
For more information regarding the value of a property, please contact us for a free consultation.
2 Beds
3 Baths
1,698 SqFt
SOLD DATE : 07/02/2024
Key Details
Sold Price $750,000
Property Type Townhouse
Sub Type Townhouse
Listing Status Sold
Purchase Type For Sale
Square Footage 1,698 sqft
Price per Sqft $441
Subdivision Capes The Phz 1
MLS Listing ID 24-312
Sold Date 07/02/24
Style Craftsman
Bedrooms 2
Year Built 1992
Annual Tax Amount $4,750
Property Sub-Type Townhouse
Property Description
SUCH VALUE IN THE CAPES! Immaculate, Updated Craftsman with sweeping WHITEWATER OCEAN VIEWS + bay & mountain. Two primary suites w/bonus room for 3rd bedroom/office/den/or workout. Updated countertops in kitchen and baths. New in 2023: all new SS kitchen appliances including Bosch dishwasher and induction cooktop; electric radiant heaters, updates in baths, and new blinds in great room. Oversize 2-car garage with ChargePoint EV Charger and Propane Generator included. Very private backyard, across from park with greenspace next door. Beach path yards away. SOLD FULLY FURNISHED! Sellers are looking to begin their next adventure out-of-state, so hurry to take advantage of this turn-key opportunity at The Capes in the coastal hamlet of Oceanside!
Location
State OR
County Tillamook
Community Capes The Phz 1
Zoning R2-PD
Rooms
Basement Daylight
Interior
Interior Features Breakfast Bar, Ceilings-Vaulted, Storage, Bath-Master, Dining-Kit/Combo, Dining-Living/Combo, Fans-Ceiling, Room-Bonus, Security System, Walk In Closet, Windows-Double, Windows-Vinyl
Heating Electric, Wall Furnace, Zonal
Flooring Tile, Carpet, Laminate
Fireplaces Number 1
Fireplaces Type Wood Burning Stove
Fireplace Yes
Appliance Built-In Electric Oven, Cooktop, Microwave, Refrigerator, Dishwasher, Dryer, Freezer, Washer
Exterior
Exterior Feature Garden, Deck/Wd Cvered, Deck/Wd Open
Parking Features Garage Door Opener, Finished
Utilities Available Cable Available, Generator
Roof Type Composition
Garage Yes
Building
Lot Description Sloped
Foundation Concrete Perimeter
Water Sewer Connected, Public
Architectural Style Craftsman
Structure Type Frame
Others
Acceptable Financing VA Loan, Cash, Conventional, FHA
Listing Terms VA Loan, Cash, Conventional, FHA
Read Less Info
Want to know what your home might be worth? Contact us for a FREE valuation!

Our team is ready to help you sell your home for the highest possible price ASAP







