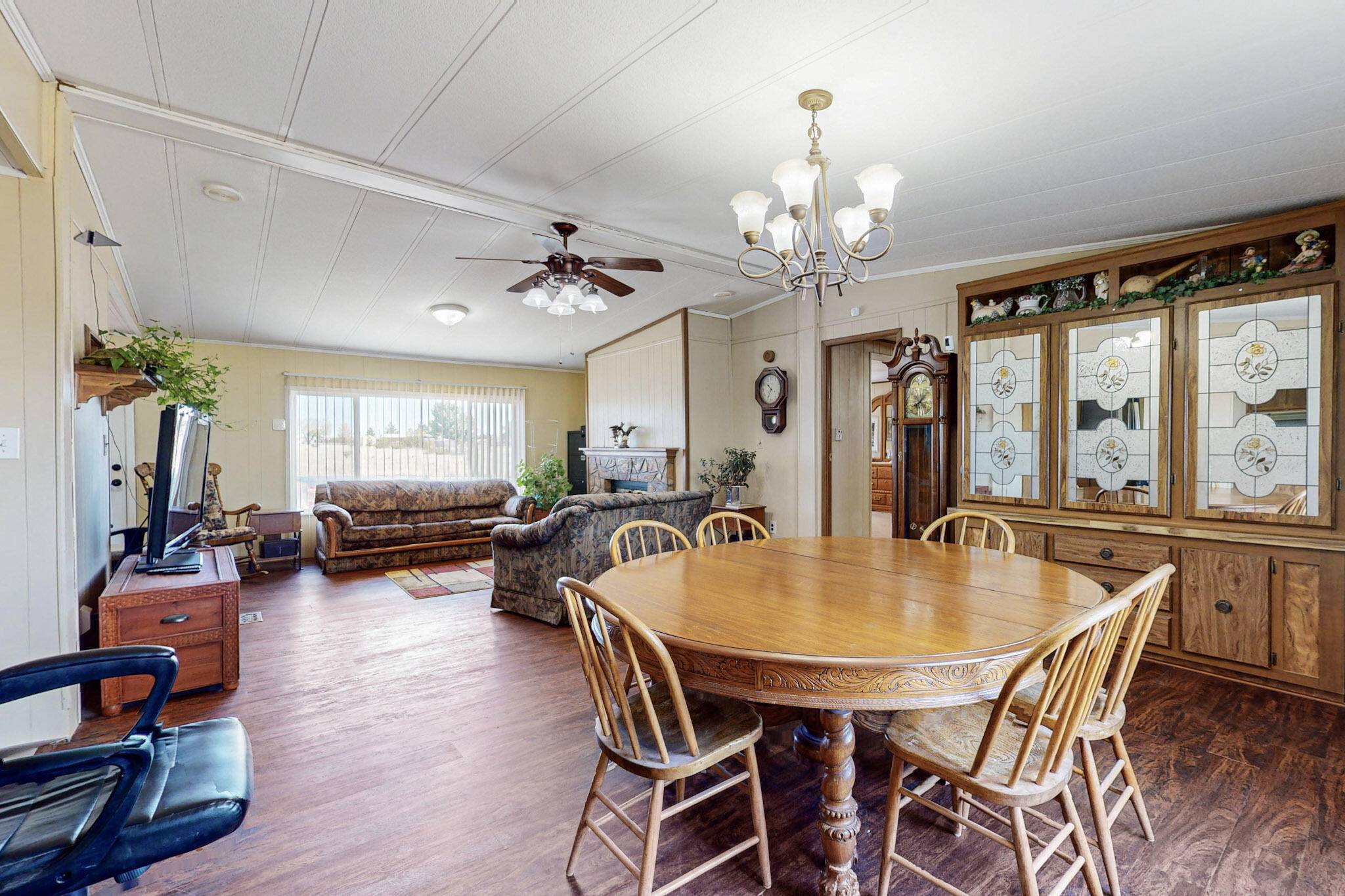Bought with Mossy Oak Prop. Enchanted Land
$250,000
$250,000
For more information regarding the value of a property, please contact us for a free consultation.
3 Beds
2 Baths
1,823 SqFt
SOLD DATE : 07/24/2024
Key Details
Sold Price $250,000
Property Type Manufactured Home
Sub Type Manufactured Home
Listing Status Sold
Purchase Type For Sale
Square Footage 1,823 sqft
Price per Sqft $137
Subdivision Melody Ranch
MLS Listing ID 1063483
Sold Date 07/24/24
Style Mobile Home
Bedrooms 3
Full Baths 2
Construction Status Resale
HOA Y/N No
Year Built 1985
Annual Tax Amount $411
Lot Size 0.750 Acres
Acres 0.75
Lot Dimensions Public Records
Property Sub-Type Manufactured Home
Property Description
''Charming 3-bedroom, 2-bathroom home with bonus room and recent updates! Enjoy vaulted ceilings, a cozy fireplace in the Living Room, built in butler pantry in the dining room, and a spacious kitchen with stainless steel appliances. The large laundry area can double as a kitchen extension or pantry. Split bedroom floor plan for extra privacy, Spacious primary with ensuite has large walk in closet. Outside, you'll find a wheelchair-accessible front porch, a 12x24 covered back porch, a goat pen, and a chicken coop. Plus, an impressive 20x40 greenhouse cooled by evaporation, a 12x20 workshop, and three sheds. Don't miss the fruit trees in the large back yard! Public utilities include electric, natural gas, and community water. New A/C & Furnace installed 2021, SEE MORE
Location
State NM
County Torrance
Area 280 - Southeast Edgewood
Rooms
Other Rooms Greenhouse, Poultry Coop, Shed(s), Storage, Workshop
Interior
Interior Features Ceiling Fan(s), Cathedral Ceiling(s), Dual Sinks, Living/ Dining Room, Main Level Primary, Pantry, Shower Only, Separate Shower, Utility Room
Heating Central, Forced Air, Natural Gas
Cooling Refrigerated
Flooring Carpet, Laminate, Tile
Fireplaces Number 1
Fireplaces Type Wood Burning
Fireplace Yes
Appliance Dishwasher, Free-Standing Electric Range, Refrigerator, Range Hood
Laundry Washer Hookup, Dryer Hookup, Electric Dryer Hookup
Exterior
Exterior Feature Deck, Fence, Private Yard
Fence Back Yard, Gate
Utilities Available Cable Available, Electricity Connected, Natural Gas Connected, Phone Available, Sewer Connected, Water Connected
Water Access Desc Community/Coop
Roof Type Metal
Present Use Horses
Accessibility Wheelchair Access
Porch Deck
Private Pool No
Building
Lot Description Garden, Trees
Faces North
Story 1
Entry Level One
Sewer Septic Tank
Water Community/ Coop
Architectural Style Mobile Home
Level or Stories One
Additional Building Greenhouse, Poultry Coop, Shed(s), Storage, Workshop
New Construction No
Construction Status Resale
Schools
Elementary Schools Mountain View
Middle Schools Moriarty
High Schools Moriarty
Others
Tax ID 1043054105284000000
Security Features Security Gate,Smoke Detector(s)
Acceptable Financing Cash, Other, See Remarks
Green/Energy Cert None
Listing Terms Cash, Other, See Remarks
Financing Cash
Read Less Info
Want to know what your home might be worth? Contact us for a FREE valuation!

Our team is ready to help you sell your home for the highest possible price ASAP






