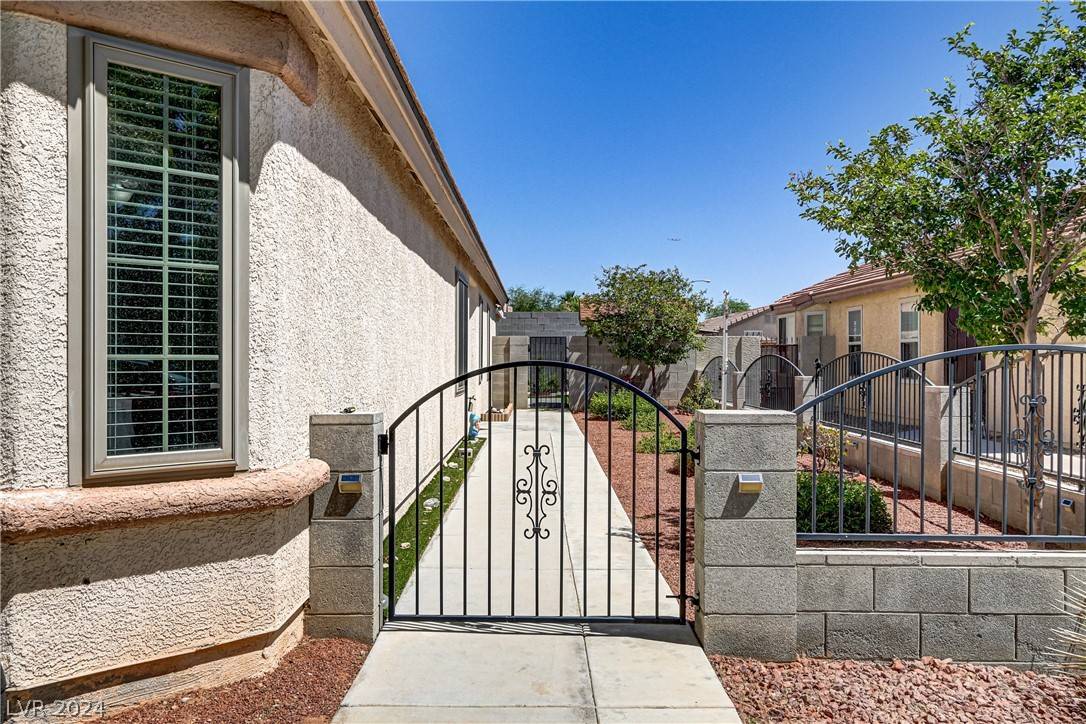$420,000
$430,000
2.3%For more information regarding the value of a property, please contact us for a free consultation.
3 Beds
2 Baths
1,452 SqFt
SOLD DATE : 08/13/2024
Key Details
Sold Price $420,000
Property Type Single Family Home
Sub Type Single Family Residence
Listing Status Sold
Purchase Type For Sale
Square Footage 1,452 sqft
Price per Sqft $289
Subdivision Blue Diamond Ranch
MLS Listing ID 2595687
Sold Date 08/13/24
Style One Story
Bedrooms 3
Full Baths 2
Construction Status Resale,Very Good Condition
HOA Fees $80
HOA Y/N Yes
Year Built 2003
Annual Tax Amount $1,529
Lot Size 5,227 Sqft
Acres 0.12
Property Sub-Type Single Family Residence
Property Description
Welcome to this stunning 3-bedroom single-story home with paid-off solar panels! This home includes a versatile front den that could be used as a fourth bedroom. The kitchen includes brand new stainless steel appliances as well as granite countertops. Brand new paint throughout. Enjoy the beautiful backyard with a large covered patio, artificial turf and shed. Gorgeous, welcoming front courtyard. Sliding glass doors that lead you from the primary bedroom to the large covered patio. Located in a prime location near schools, shops, dinning and quick freeway access!
Location
State NV
County Clark
Zoning Single Family
Direction BLUE DIAMOND AND DECATUR, N. ON DECATUR TO WINDMILL, E. ON WINDMILL TO CAMERON, N. ON CAMERON TO MESA VERDE LN, E. TO POND CREEK, NORTH TO JULESBURG.
Rooms
Other Rooms Shed(s)
Interior
Interior Features Bedroom on Main Level, Ceiling Fan(s), Primary Downstairs, Programmable Thermostat
Heating Central, Gas
Cooling Central Air, Electric
Flooring Carpet, Hardwood
Furnishings Unfurnished
Fireplace No
Window Features Blinds,Double Pane Windows,Drapes,Insulated Windows
Appliance Built-In Gas Oven, Dryer, Gas Cooktop, Disposal, Refrigerator, Washer
Laundry Gas Dryer Hookup, Main Level
Exterior
Exterior Feature Courtyard, Handicap Accessible, Patio, Private Yard, Shed, Awning(s)
Parking Features Attached, Epoxy Flooring, Garage, Garage Door Opener, Open, Private, Storage
Garage Spaces 2.0
Fence Block, Back Yard
Utilities Available Underground Utilities
Water Access Desc Public
Roof Type Tile
Porch Covered, Patio
Garage Yes
Private Pool No
Building
Lot Description Desert Landscaping, Landscaped, Synthetic Grass, < 1/4 Acre
Faces South
Story 1
Sewer Public Sewer
Water Public
Additional Building Shed(s)
Construction Status Resale,Very Good Condition
Schools
Elementary Schools Mathis, Beverly Dr., Mathis, Beverly Dr.
Middle Schools Canarelli Lawrence & Heidi
High Schools Desert Oasis
Others
HOA Name Blue Diamond Ranch
HOA Fee Include Association Management
Senior Community No
Tax ID 177-07-310-055
Acceptable Financing Cash, Conventional, FHA, VA Loan
Listing Terms Cash, Conventional, FHA, VA Loan
Financing Cash
Read Less Info
Want to know what your home might be worth? Contact us for a FREE valuation!

Our team is ready to help you sell your home for the highest possible price ASAP

Copyright 2025 of the Las Vegas REALTORS®. All rights reserved.
Bought with Bao Diep Leading Vegas Realty






