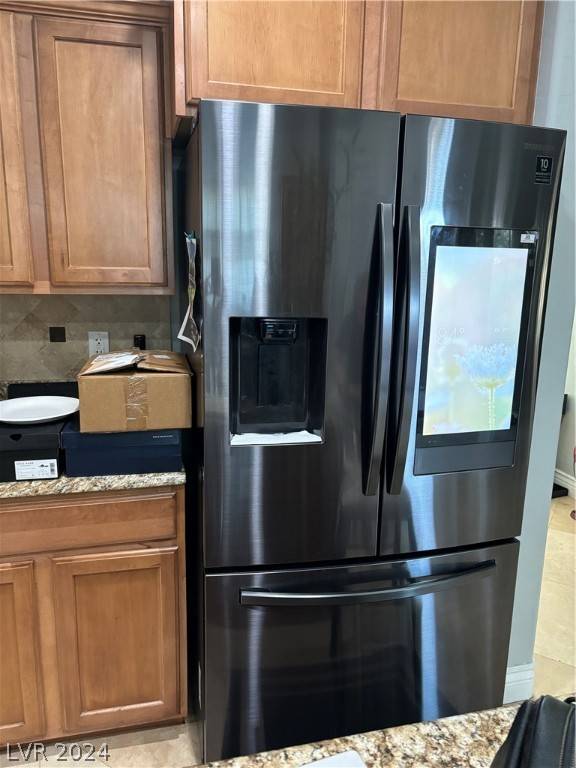$650,000
$659,900
1.5%For more information regarding the value of a property, please contact us for a free consultation.
5 Beds
4 Baths
3,248 SqFt
SOLD DATE : 08/16/2024
Key Details
Sold Price $650,000
Property Type Single Family Home
Sub Type Single Family Residence
Listing Status Sold
Purchase Type For Sale
Square Footage 3,248 sqft
Price per Sqft $200
Subdivision Ann 17
MLS Listing ID 2580873
Sold Date 08/16/24
Style Two Story
Bedrooms 5
Full Baths 3
Half Baths 1
Construction Status Average Condition,Resale
HOA Fees $166
HOA Y/N Yes
Year Built 2008
Annual Tax Amount $3,786
Lot Size 9,147 Sqft
Acres 0.21
Property Sub-Type Single Family Residence
Property Description
This house is in time for the summer. An open floor plan with custom Travertine tiles on the first floor. The spacious loft is open to your imagination. This home features a beautiful designer pool with solar heater and covered patio on an over sized lot with desert landscaping. The master bedroom downstairs features a spa-like master bathroom with double sinks, a separate tub, and a standing shower. Upgraded Samsung smart appliances and new reverse osmosis water filter and water softener. Schedule to see this beautiful house. Property is conveyed as-is.
Location
State NV
County Clark
Zoning Single Family
Direction Ann Road and North Rainbow. South on Ann Rd. to Rebecca Rd and left to Porcupine Rim to property
Interior
Interior Features Bedroom on Main Level, Ceiling Fan(s), Primary Downstairs
Heating Central, Gas
Cooling Central Air, Electric, 2 Units
Flooring Carpet, Tile
Furnishings Unfurnished
Fireplace No
Window Features Blinds
Appliance Dryer, Dishwasher, Disposal, Gas Range, Microwave, Refrigerator, Water Softener Owned, Water Purifier, Washer
Laundry Gas Dryer Hookup, Main Level
Exterior
Exterior Feature Patio, Private Yard
Parking Features Attached, Garage
Garage Spaces 3.0
Fence Block, Back Yard
Pool In Ground, Private, Waterfall
Utilities Available Cable Available, Underground Utilities
Amenities Available None
Water Access Desc Public
Roof Type Tile
Porch Covered, Patio
Garage Yes
Private Pool Yes
Building
Lot Description Desert Landscaping, Fruit Trees, Sprinklers In Front, Landscaped, < 1/4 Acre
Faces West
Story 2
Sewer Public Sewer
Water Public
Construction Status Average Condition,Resale
Schools
Elementary Schools May, Ernest, May, Ernest
Middle Schools Swainston Theron
High Schools Shadow Ridge
Others
HOA Name Timbercreek
HOA Fee Include Association Management,Maintenance Grounds
Senior Community No
Tax ID 125-35-111-069
Ownership Single Family Residential
Security Features Security System Owned
Acceptable Financing Cash, Conventional, VA Loan
Listing Terms Cash, Conventional, VA Loan
Financing Conventional
Read Less Info
Want to know what your home might be worth? Contact us for a FREE valuation!

Our team is ready to help you sell your home for the highest possible price ASAP

Copyright 2025 of the Las Vegas REALTORS®. All rights reserved.
Bought with Amber Brennan Jason Mitchell Group






