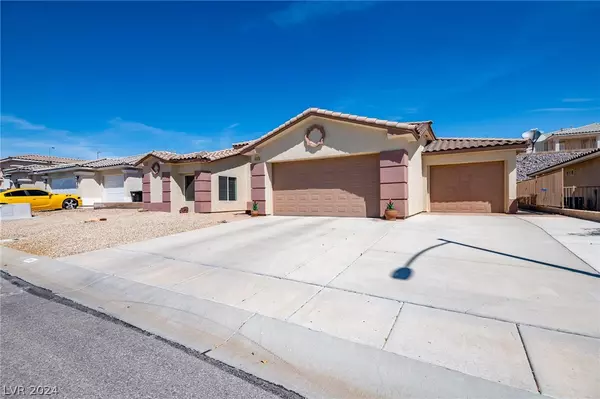$385,000
$409,900
6.1%For more information regarding the value of a property, please contact us for a free consultation.
3 Beds
3 Baths
2,200 SqFt
SOLD DATE : 09/04/2024
Key Details
Sold Price $385,000
Property Type Single Family Home
Sub Type Single Family Residence
Listing Status Sold
Purchase Type For Sale
Square Footage 2,200 sqft
Price per Sqft $175
Subdivision Subdivisionname
MLS Listing ID 2577384
Sold Date 09/04/24
Style One Story
Bedrooms 3
Full Baths 2
Half Baths 1
Construction Status Resale,Very Good Condition
HOA Y/N No
Year Built 2006
Annual Tax Amount $3,375
Lot Size 8,712 Sqft
Acres 0.2
Property Sub-Type Single Family Residence
Property Description
Indulge in the essence of upscale living within Laughlin's Cottage Hill community. This 2,200 sqft haven boasts no HOA fees, granting you the freedom to personalize every corner. With 3 beds, 2.5 baths, and a custom kitchen featuring sleek quartz countertops, modern sophistication greets you at every turn. Primary bathroom has a step-in shower and jetted tub. Backyard features a spacious covered patio with gas hookup, perfect for BBQs. Extended 3rd car garage bay, perfect for your toys. Minutes away from Laughlin's casinos, dining, entertainment, and the Colorado River.
Location
State NV
County Clark
Zoning Single Family
Direction From Needles Highway, take James A Bilbray Pkwy to right on Cottage Rose to right on Cottage Meadow to Cottage Thistle.
Interior
Interior Features Ceiling Fan(s), Window Treatments
Heating Central, Gas
Cooling Central Air, Electric
Flooring Luxury Vinyl Plank, Tile
Furnishings Unfurnished
Fireplace No
Window Features Blinds,Double Pane Windows
Appliance Electric Range, Disposal, Microwave
Laundry Cabinets, Electric Dryer Hookup, Gas Dryer Hookup, Main Level, Laundry Room, Sink
Exterior
Exterior Feature Patio, Private Yard
Parking Features Attached, Garage
Garage Spaces 3.0
Fence Back Yard, Wrought Iron
Utilities Available Cable Available, Underground Utilities
Amenities Available None
Water Access Desc Public
Roof Type Tile
Street Surface Paved
Porch Covered, Patio
Garage Yes
Private Pool No
Building
Lot Description Desert Landscaping, Landscaped, Rocks, Synthetic Grass, < 1/4 Acre
Faces South
Story 1
Sewer Public Sewer
Water Public
Construction Status Resale,Very Good Condition
Schools
Elementary Schools Bennett, William G., Bennett, William G.
Middle Schools Laughlin
High Schools Laughlin
Others
Senior Community No
Tax ID 264-28-216-054
Acceptable Financing Cash, Conventional, FHA, VA Loan
Listing Terms Cash, Conventional, FHA, VA Loan
Financing Cash
Read Less Info
Want to know what your home might be worth? Contact us for a FREE valuation!

Our team is ready to help you sell your home for the highest possible price ASAP

Copyright 2025 of the Las Vegas REALTORS®. All rights reserved.
Bought with Kent J. Divich Renaissance Realty Inc







