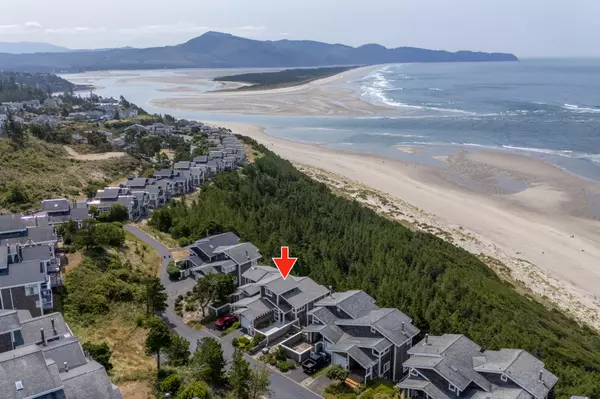$774,000
$774,000
For more information regarding the value of a property, please contact us for a free consultation.
2 Beds
3 Baths
1,672 SqFt
SOLD DATE : 09/04/2024
Key Details
Sold Price $774,000
Property Type Townhouse
Sub Type Townhouse
Listing Status Sold
Purchase Type For Sale
Square Footage 1,672 sqft
Price per Sqft $462
Subdivision Capes The Phz 2
MLS Listing ID 24-479
Sold Date 09/04/24
Style Craftsman
Bedrooms 2
Year Built 1994
Annual Tax Amount $5,947
Lot Dimensions Irregular
Property Sub-Type Townhouse
Property Description
OCEANFRONT CRAFTSMAN with captivating panoramic views of the mighty Pacific Ocean, Netarts Bay, Three Arch Rocks, Cape Lookout & the beautiful mountains! It doesn't get any better than this with miles of sandy beaches, up close views of the majestic ocean, ebbs & tide! Incredible opportunity to own oceanfront in the gated community of The Capes! Just yards from two private beach trails for morning strolls or spend the day playing tennis, pickle or bocce ball. Experience the amazing sunsets from the privacy of your own home. Two primary suites with deck access plus an upstairs loft for 3rd bedroom or office. Living room has floor to ceiling windows with spectacular ocean views, vaulted ceilings & cozy fireplace. Fenced patio, garage, extra parking & just minutes from amenities! Deep garage plus bonus off street parking. The Capes offers The Bridge House for gatherings, on-site management, garbage service, road and common area maintenance. Just minutes from Oceanside, Netarts, boat access & amenities. Only 70 miles to Portland. Make it your own & enjoy all the coast has to offer!
Location
State OR
County Tillamook
Community Capes The Phz 2
Area Oceanside
Zoning RR-2
Rooms
Basement Finished, Full
Interior
Interior Features Breakfast Bar, Ceilings-Vaulted, Bath-Master, Dining-Kit/Combo, Dining-Living/Combo, Fans-Ceiling, Room-Den, Tub/Jetted, Utility Room, Walk In Closet, Windows-Double, Windows-Vinyl
Heating Wood, Heat Pump
Cooling Heat Pump
Flooring Tile, Carpet, Vinyl
Fireplaces Number 1
Fireplace Yes
Appliance Built-In Electric Oven, Disposal, Range, Refrigerator, Dishwasher, Dryer, Washer
Exterior
Exterior Feature Deck/Wd Cvered, Deck/Wd Open, Porch/Open
Parking Features Garage Door Opener, Off Street
Utilities Available Cable Available, Electricity Available, Phone Available, Water Heater-Elec
Roof Type Composition
Accessibility Grab Bars
Garage Yes
Building
Lot Description Level
Foundation Concrete Perimeter
Water Sewer Connected, Public
Architectural Style Craftsman
Structure Type Frame
Others
Acceptable Financing VA Loan, Cash, Conventional, FHA
Listing Terms VA Loan, Cash, Conventional, FHA
Read Less Info
Want to know what your home might be worth? Contact us for a FREE valuation!

Our team is ready to help you sell your home for the highest possible price ASAP







