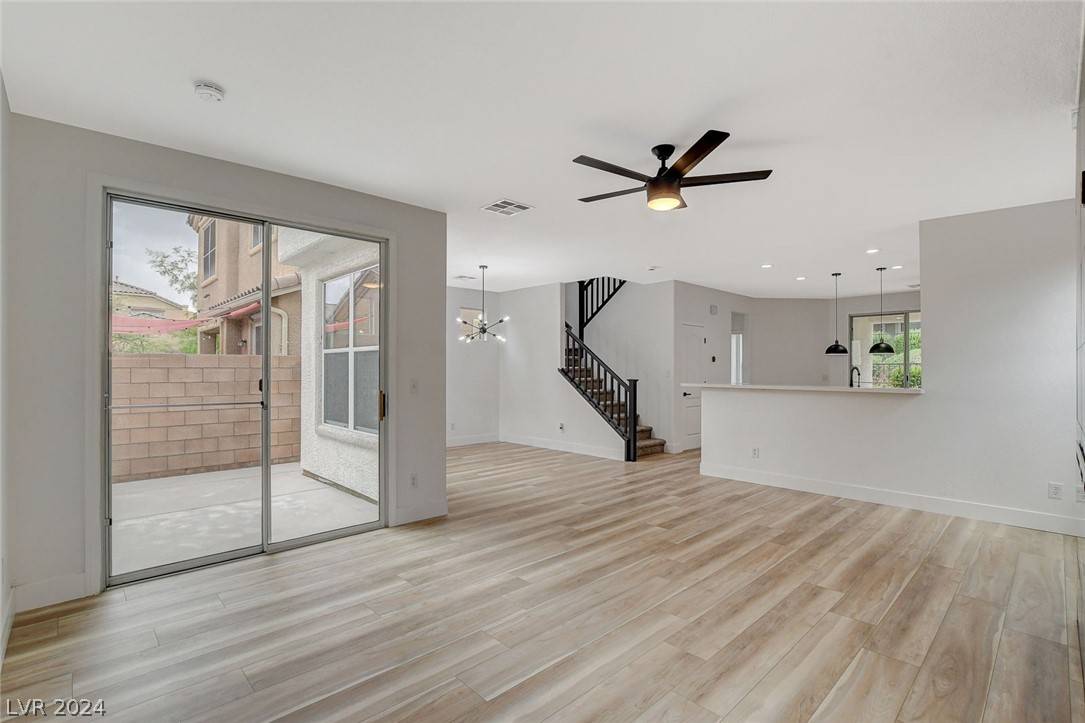$500,000
$499,000
0.2%For more information regarding the value of a property, please contact us for a free consultation.
4 Beds
3 Baths
1,944 SqFt
SOLD DATE : 09/09/2024
Key Details
Sold Price $500,000
Property Type Single Family Home
Sub Type Single Family Residence
Listing Status Sold
Purchase Type For Sale
Square Footage 1,944 sqft
Price per Sqft $257
Subdivision Wineridge 3-Phase 2
MLS Listing ID 2604242
Sold Date 09/09/24
Style Two Story
Bedrooms 4
Full Baths 3
Construction Status Good Condition,Resale
HOA Fees $69/mo
HOA Y/N Yes
Year Built 2007
Annual Tax Amount $2,177
Lot Size 3,049 Sqft
Acres 0.07
Property Sub-Type Single Family Residence
Property Description
Welcome to your remodeled home in a desired area, with 4 bedrooms and 3 baths. This beauty has downstairs, 1 bd 1 bath, laundry room. Luxury vinyl flooring throughout, large kitchen, quartz countertops with breakfast bar, beautiful island with drawers & cabinets great for extra storage, enclosed door walk in pantry, new stainless-steel appliances, built in oven & microwave. Cooking stove along with cooking fan, walking pantry, designer tiled fireplace wall in the family room, fixtures/faucets/lighting throughout. Upstairs, oversized primary bedroom with double sink, separate bath and shower, spacious closet! Backyard, 2 doors to get to it. The backyard has a nice, covered patio, side/courtyard with exterior fireplace. This beauty has 2 car garages and an amazing tree, plants to welcome you at the entrance of the home. Move in and enjoy this home as it is ready for you.
Location
State NV
County Clark
Zoning Single Family
Direction North on Durango from Blue Diamond; West on Pebble; Left on Riley; Left on Ashley Park; Right on Partridge Hill; Right on Parsons Ridge; Left on Ellenbrook to Property!
Rooms
Other Rooms Shed(s)
Interior
Interior Features None
Heating Central, Electric
Cooling Central Air, Electric
Flooring Luxury Vinyl, Luxury VinylPlank
Fireplaces Number 1
Fireplaces Type Electric, Family Room
Furnishings Unfurnished
Fireplace Yes
Appliance Gas Cooktop, Disposal, Gas Range, Microwave
Laundry Electric Dryer Hookup, Main Level
Exterior
Exterior Feature Courtyard, Patio, Private Yard, Shed
Parking Features Attached, Garage
Garage Spaces 1.0
Fence Brick, Back Yard, Metal
Utilities Available Underground Utilities
Water Access Desc Public
Roof Type Tile
Porch Patio
Garage Yes
Private Pool No
Building
Lot Description Desert Landscaping, Landscaped, < 1/4 Acre
Faces East
Story 2
Sewer Public Sewer
Water Public
Additional Building Shed(s)
Construction Status Good Condition,Resale
Schools
Elementary Schools Snyder, Don And Dee, Snyder, Don And Dee
Middle Schools Faiss, Wilbur & Theresa
High Schools Sierra Vista High
Others
HOA Name Savannah Place
HOA Fee Include Association Management
Senior Community No
Tax ID 176-20-515-059
Acceptable Financing Cash, Conventional, FHA, VA Loan
Listing Terms Cash, Conventional, FHA, VA Loan
Financing Conventional
Read Less Info
Want to know what your home might be worth? Contact us for a FREE valuation!

Our team is ready to help you sell your home for the highest possible price ASAP

Copyright 2025 of the Las Vegas REALTORS®. All rights reserved.
Bought with Gracie Aleman Northstar Realty Group Inc






