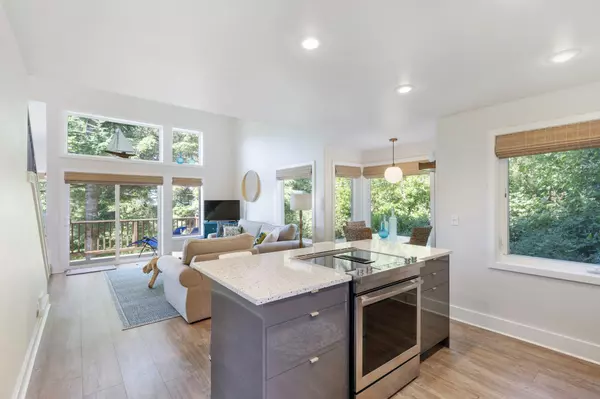$525,000
$525,000
For more information regarding the value of a property, please contact us for a free consultation.
2 Beds
2 Baths
1,484 SqFt
SOLD DATE : 09/13/2024
Key Details
Sold Price $525,000
Property Type Condo
Sub Type Condominium
Listing Status Sold
Purchase Type For Sale
Square Footage 1,484 sqft
Price per Sqft $353
Subdivision Capes The Phz 5
MLS Listing ID 24-413
Sold Date 09/13/24
Style Contemporary
Bedrooms 2
HOA Fees $561
HOA Y/N Yes
Year Built 1998
Annual Tax Amount $3,383
Lot Dimensions condo
Property Sub-Type Condominium
Property Description
FALL IN LOVE! Only the beach trail between your door and the beach! Dazzling whitewater ocean view, serene setting. Brilliantly remodeled interiors carefully planned to show off sleek contemporary architecture. Light& airy throughout with many windows bringing the outside in. Glass/stone/marble/steel finishes interact beautifully with light, color and design. Exterior maintained by Cond Assoc, so your job here is to relax & enjoy your beach house.
Location
State OR
County Tillamook
Community Capes The Phz 5
Area Oceanside
Zoning R2PD
Rooms
Basement Daylight, Finished, Outside Entrance, Windows, Walk Out
Interior
Interior Features Breakfast Bar, Ceilings-Vaulted, Storage, Utility Closet, Bath-Master, Dining-Kit/Combo, Dining-Living/Combo, Srnd Sd-Eqp Inc, Windows-Double, Windows-Vinyl
Heating Electric, Zonal
Flooring Tile, Carpet, Vinyl, Laminate
Fireplaces Number 1
Fireplaces Type Masonry
Fireplace Yes
Appliance Cooktop, Disposal, Down Draft, Dishwasher, Dryer, Washer
Exterior
Exterior Feature Storage, Deck/Wd Open, Security Gate, Lighting
Parking Features Off Street
Utilities Available Cable Available
Roof Type Composition,Metal
Garage No
Building
Lot Description Sloped, Gentle Slope, Level
Foundation Concrete Perimeter, Crawl Space
Water Sewer Connected, Public
Architectural Style Contemporary
Structure Type Frame
Others
HOA Name monthly/qtrly
HOA Fee Include 561.0
Acceptable Financing Cash, Conventional
Listing Terms Cash, Conventional
Read Less Info
Want to know what your home might be worth? Contact us for a FREE valuation!

Our team is ready to help you sell your home for the highest possible price ASAP







