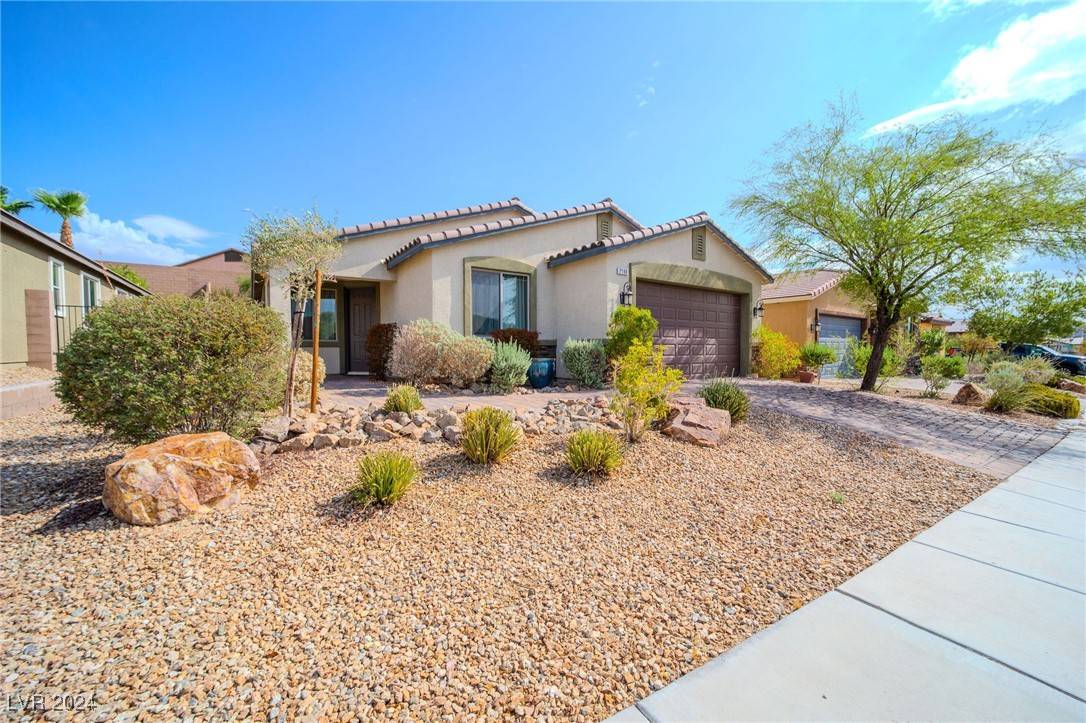$379,900
$379,900
For more information regarding the value of a property, please contact us for a free consultation.
4 Beds
2 Baths
1,834 SqFt
SOLD DATE : 09/25/2024
Key Details
Sold Price $379,900
Property Type Single Family Home
Sub Type Single Family Residence
Listing Status Sold
Purchase Type For Sale
Square Footage 1,834 sqft
Price per Sqft $207
Subdivision Cove East At Bilbray Ranch
MLS Listing ID 2606541
Sold Date 09/25/24
Style One Story
Bedrooms 4
Full Baths 2
Construction Status Excellent,Resale
HOA Fees $87/mo
HOA Y/N Yes
Year Built 2016
Annual Tax Amount $3,202
Lot Size 6,969 Sqft
Acres 0.16
Property Sub-Type Single Family Residence
Property Description
Welcome to your dream home in the desirable Bilbray Ranch community of Laughlin, NV! This stunning 4-bedroom, 2 bathroom former MODEL home offers an expansive designed floorplan, perfect for comfortable living and entertaining! Inside discover a beautifully appointed interior with upgraded features and plenty of natural light. The open kitchen design features granite countertops, stainless steel appliances, and ample cabinetry for storage needs. The primary bedroom is equipped with a walk-in closet, ensuite bathroom with dual sinks and a walk-in shower. Spare bedrooms are spacious. The in-home laundry room & epoxy garage floors round out the great features of this home. Low HOA to live in one of Laughlin's most desirable master plan communities. Furniture is negotiable!
Location
State NV
County Clark
Zoning Single Family
Direction Needles Hwy to El Mirage Way, right on Nettle Cove Ln, right on Benton Cove, right on Alki Beach, right on Hunt Wood CT.
Interior
Interior Features Ceiling Fan(s), Primary Downstairs
Heating Central, Gas
Cooling Central Air, Electric
Flooring Carpet, Tile
Furnishings Unfurnished
Fireplace No
Window Features Double Pane Windows,Drapes
Appliance Dryer, Dishwasher, ENERGY STAR Qualified Appliances, Disposal, Gas Range, Gas Water Heater, Microwave, Refrigerator, Washer
Laundry Gas Dryer Hookup, Laundry Room
Exterior
Exterior Feature Patio, Private Yard, Sprinkler/Irrigation
Parking Features Attached, Epoxy Flooring, Finished Garage, Garage, Garage Door Opener, Open, Private
Garage Spaces 2.0
Fence Block, Back Yard, Wrought Iron
Utilities Available Underground Utilities
Water Access Desc Public
Roof Type Tile
Porch Patio
Garage Yes
Private Pool No
Building
Lot Description Cul-De-Sac, Drip Irrigation/Bubblers, Desert Landscaping, Sprinklers In Front, Landscaped, Rocks, Synthetic Grass
Faces South
Story 1
Sewer Public Sewer
Water Public
Construction Status Excellent,Resale
Schools
Elementary Schools Bennett, William G., Bennett, William G.
Middle Schools Laughlin
High Schools Laughlin
Others
HOA Name Bilbray Ranch
HOA Fee Include None
Senior Community No
Tax ID 264-21-213-056
Acceptable Financing Cash, Conventional, FHA, VA Loan
Listing Terms Cash, Conventional, FHA, VA Loan
Financing VA
Read Less Info
Want to know what your home might be worth? Contact us for a FREE valuation!

Our team is ready to help you sell your home for the highest possible price ASAP

Copyright 2025 of the Las Vegas REALTORS®. All rights reserved.
Bought with Michael Warr Innovative Property Solutions






